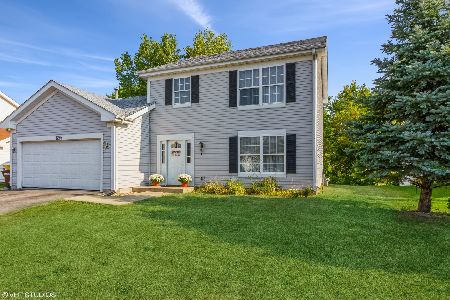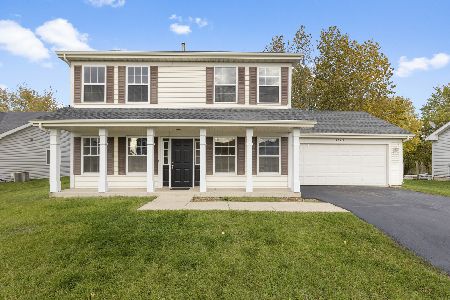1231 Willowbrook Drive, Belvidere, Illinois 61008
$199,900
|
Sold
|
|
| Status: | Closed |
| Sqft: | 2,068 |
| Cost/Sqft: | $97 |
| Beds: | 4 |
| Baths: | 6 |
| Year Built: | 2002 |
| Property Taxes: | $3,786 |
| Days On Market: | 2458 |
| Lot Size: | 0,30 |
Description
Well cared for home with a fenced corner lot. Great location for commuters going north or south, easy access to I 90. There is so much room in this 4 bedroom home, great closet storage spaces plus the sub basement for seasonal decor or those heirlooms you just can't part with. Perfect spaces for entertaining, Large living room, true separate dining room and lower level family room. The back yard is fenced for your four legged family member and there is a patio behind the 3 car garage great for your grill and summer out door gatherings. Don'y miss this great opportunity.
Property Specifics
| Single Family | |
| — | |
| — | |
| 2002 | |
| Full,English | |
| — | |
| No | |
| 0.3 |
| Boone | |
| Oakbrook Woods | |
| 0 / Not Applicable | |
| None | |
| Public | |
| Public Sewer | |
| 10347607 | |
| 0702176013 |
Property History
| DATE: | EVENT: | PRICE: | SOURCE: |
|---|---|---|---|
| 6 Jun, 2019 | Sold | $199,900 | MRED MLS |
| 29 Apr, 2019 | Under contract | $199,900 | MRED MLS |
| 17 Apr, 2019 | Listed for sale | $199,900 | MRED MLS |
Room Specifics
Total Bedrooms: 4
Bedrooms Above Ground: 4
Bedrooms Below Ground: 0
Dimensions: —
Floor Type: —
Dimensions: —
Floor Type: —
Dimensions: —
Floor Type: —
Full Bathrooms: 6
Bathroom Amenities: Separate Shower
Bathroom in Basement: 1
Rooms: No additional rooms
Basement Description: Finished,Unfinished,Sub-Basement,Egress Window
Other Specifics
| 3 | |
| Concrete Perimeter | |
| Asphalt | |
| Patio, Storms/Screens | |
| Corner Lot | |
| 100X110X132X106 | |
| — | |
| Full | |
| Wood Laminate Floors | |
| Double Oven, Dishwasher, Refrigerator, Washer, Dryer, Water Softener Owned | |
| Not in DB | |
| Street Paved | |
| — | |
| — | |
| Wood Burning, Gas Starter |
Tax History
| Year | Property Taxes |
|---|---|
| 2019 | $3,786 |
Contact Agent
Nearby Similar Homes
Nearby Sold Comparables
Contact Agent
Listing Provided By
RE/MAX Plaza





