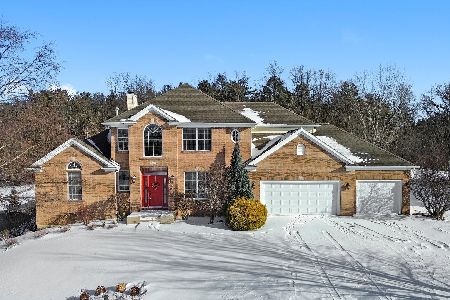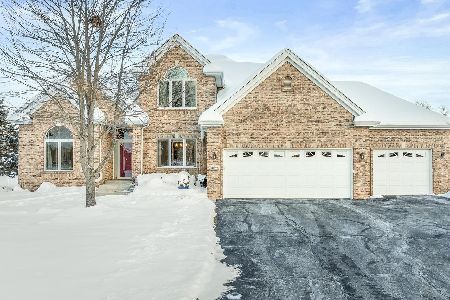12319 Arrowwood Lane, Belvidere, Illinois 61008
$274,000
|
Sold
|
|
| Status: | Closed |
| Sqft: | 2,062 |
| Cost/Sqft: | $136 |
| Beds: | 3 |
| Baths: | 4 |
| Year Built: | 2004 |
| Property Taxes: | $6,846 |
| Days On Market: | 2523 |
| Lot Size: | 1,61 |
Description
$10,000 PRICE DROP! LOADS of space indoors, outdoors, lower level - pick your favorite spot in this Estate Quality Neighborhood. Room to Roam both indoors and out here with GENEROUS Room sizes throughout and a 1.61 ACRE lot to play. Approach features a Brick Face with great curb appeal to a COVERED Entryway. The exceptional Foyer opens to VAULTED Ceilings, Skylights and views of the Fireplace. Dining Room is separate, yet open to the Living Area - easy to expand for the largest of parties. MASTER Bedroom & Bath will not disappoint, including separate Walk-In Closets. Mud Room with Laundry on the First Floor allows for plenty of Books, Boots & Backpacks. ENGLISH Basement is fully finished with 1-2 additional Living or Bedroom Spaces & 3rd FULL Bath. 3 Car FINISHED & INSULATED garage also has pull down staircase to attic & large enough for your truck! QUALITY, Pella Windows, Kinetico Water Softener & TRULY Move IN ready!
Property Specifics
| Single Family | |
| — | |
| Ranch | |
| 2004 | |
| Full,English | |
| ROSEBURG RANCH | |
| No | |
| 1.61 |
| Boone | |
| Hidden Grove | |
| 0 / Not Applicable | |
| None | |
| Private Well | |
| Septic-Private | |
| 10314455 | |
| 0334401004 |
Nearby Schools
| NAME: | DISTRICT: | DISTANCE: | |
|---|---|---|---|
|
Grade School
Caledonia Elementary School |
100 | — | |
|
Middle School
Belvidere Central Middle School |
100 | Not in DB | |
|
High School
Belvidere North High School |
100 | Not in DB | |
Property History
| DATE: | EVENT: | PRICE: | SOURCE: |
|---|---|---|---|
| 9 Aug, 2019 | Sold | $274,000 | MRED MLS |
| 6 Jul, 2019 | Under contract | $279,900 | MRED MLS |
| — | Last price change | $289,900 | MRED MLS |
| 20 Mar, 2019 | Listed for sale | $289,900 | MRED MLS |
Room Specifics
Total Bedrooms: 4
Bedrooms Above Ground: 3
Bedrooms Below Ground: 1
Dimensions: —
Floor Type: Carpet
Dimensions: —
Floor Type: Carpet
Dimensions: —
Floor Type: Wood Laminate
Full Bathrooms: 4
Bathroom Amenities: Whirlpool,Separate Shower,Double Sink
Bathroom in Basement: 1
Rooms: Bonus Room,Eating Area
Basement Description: Finished
Other Specifics
| 3 | |
| Concrete Perimeter | |
| Asphalt | |
| Deck, Brick Paver Patio | |
| Landscaped,Mature Trees | |
| 255 X 310 X 110 X 336 | |
| — | |
| Full | |
| Vaulted/Cathedral Ceilings, Skylight(s), Hardwood Floors, First Floor Bedroom, First Floor Laundry, First Floor Full Bath | |
| Range, Microwave, Dishwasher, Refrigerator, Washer, Dryer, Water Softener Owned | |
| Not in DB | |
| Street Paved | |
| — | |
| — | |
| Wood Burning, Gas Log, Gas Starter |
Tax History
| Year | Property Taxes |
|---|---|
| 2019 | $6,846 |
Contact Agent
Nearby Sold Comparables
Contact Agent
Listing Provided By
Keefe Real Estate Inc





