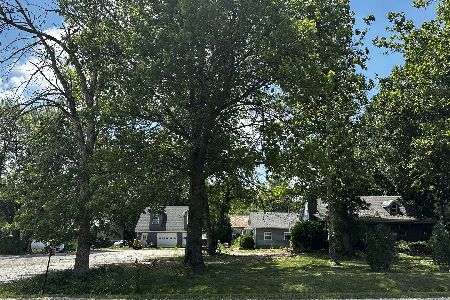12319 Dead End Rd, Farmer City, Illinois 61842
$268,400
|
Sold
|
|
| Status: | Closed |
| Sqft: | 1,873 |
| Cost/Sqft: | $152 |
| Beds: | 3 |
| Baths: | 3 |
| Year Built: | 1995 |
| Property Taxes: | $5,429 |
| Days On Market: | 4503 |
| Lot Size: | 5,00 |
Description
One of a kind country property with endless views! This contemporary ranch with three bedrooms offers just over 1800 sq.ft. of living space plus a full unfinished basement with endless possibilities. The formal area, with its domed ceiling, hardwood floors and free-standing fireplace, is enhanced by the large windows for natural lighting and the french doors leading to a glass-enclosed sunroom. Eat-in kitchen with tile flooring and breakfast bar. The master suite, in a quiet sleeping wing, boasts ample closet space and master bath. Call today to view this property!
Property Specifics
| Single Family | |
| — | |
| Ranch | |
| 1995 | |
| Full | |
| — | |
| No | |
| 5 |
| — | |
| — | |
| — / — | |
| — | |
| Private Well | |
| Septic-Private | |
| 09451886 | |
| 0531100005 |
Nearby Schools
| NAME: | DISTRICT: | DISTANCE: | |
|---|---|---|---|
|
Grade School
Blue Ridge Elementary School |
— | ||
|
Middle School
Blueridge |
Not in DB | ||
|
High School
Blue Ridge High School |
Not in DB | ||
Property History
| DATE: | EVENT: | PRICE: | SOURCE: |
|---|---|---|---|
| 28 Mar, 2014 | Sold | $268,400 | MRED MLS |
| 24 Feb, 2014 | Under contract | $285,000 | MRED MLS |
| — | Last price change | $300,000 | MRED MLS |
| 25 Jul, 2013 | Listed for sale | $300,000 | MRED MLS |
Room Specifics
Total Bedrooms: 3
Bedrooms Above Ground: 3
Bedrooms Below Ground: 0
Dimensions: —
Floor Type: Carpet
Dimensions: —
Floor Type: Carpet
Full Bathrooms: 3
Bathroom Amenities: —
Bathroom in Basement: —
Rooms: —
Basement Description: Partially Finished
Other Specifics
| 2 | |
| — | |
| — | |
| — | |
| — | |
| 5 ACRES | |
| — | |
| Full | |
| First Floor Bedroom | |
| Dishwasher, Disposal | |
| Not in DB | |
| — | |
| — | |
| — | |
| Gas Log |
Tax History
| Year | Property Taxes |
|---|---|
| 2014 | $5,429 |
Contact Agent
Nearby Similar Homes
Nearby Sold Comparables
Contact Agent
Listing Provided By
RE/MAX REALTY ASSOCIATES-CHA




