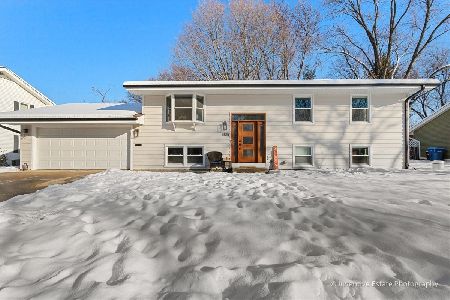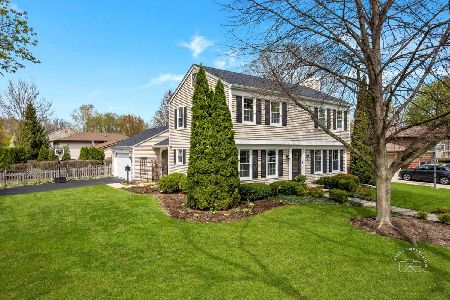1232 10th Street, St Charles, Illinois 60174
$365,000
|
Sold
|
|
| Status: | Closed |
| Sqft: | 2,200 |
| Cost/Sqft: | $154 |
| Beds: | 5 |
| Baths: | 2 |
| Year Built: | 1970 |
| Property Taxes: | $6,497 |
| Days On Market: | 1726 |
| Lot Size: | 0,23 |
Description
Amazing home backing up to the beautiful Davis park providing gorgeous views of green open space and so close to the desirable Davis Elementary School and all the wonderful amenities of downtown St. Charles! This home has over 2,200 square feet of finished living space and has been immaculately maintained. On the main level, there is a spacious living room, large kitchen with double ovens and plenty of cabinet storage space, a separate dinette area and three bedrooms with a full bathroom. The lower level has lots of natural light with a large family room and pool table area with built in shelving, 2 additional bedrooms that could also be used as a home office or craft room, a full bathroom and a laundry room with a convenient laundry chute. Beautifully landscaped with a deck and patio overlooking the beautiful private views in the back. Fully fenced and an oversized two car garage too! Parking will never be an issue here with an oversized, wide concrete driveway with a side pad for loads of extra parking. Come see this fantastic home today!
Property Specifics
| Single Family | |
| — | |
| — | |
| 1970 | |
| Full | |
| — | |
| No | |
| 0.23 |
| Kane | |
| — | |
| 0 / Not Applicable | |
| None | |
| Public | |
| Public Sewer | |
| 11086112 | |
| 0933429011 |
Nearby Schools
| NAME: | DISTRICT: | DISTANCE: | |
|---|---|---|---|
|
Grade School
Davis Elementary School |
303 | — | |
|
Middle School
Thompson Middle School |
303 | Not in DB | |
|
High School
St. Charles East High School |
303 | Not in DB | |
Property History
| DATE: | EVENT: | PRICE: | SOURCE: |
|---|---|---|---|
| 30 May, 2013 | Sold | $225,000 | MRED MLS |
| 5 Feb, 2013 | Under contract | $225,000 | MRED MLS |
| 25 Jan, 2013 | Listed for sale | $225,000 | MRED MLS |
| 24 Jun, 2021 | Sold | $365,000 | MRED MLS |
| 17 May, 2021 | Under contract | $339,000 | MRED MLS |
| 13 May, 2021 | Listed for sale | $339,000 | MRED MLS |
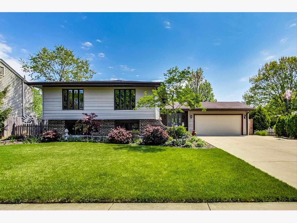
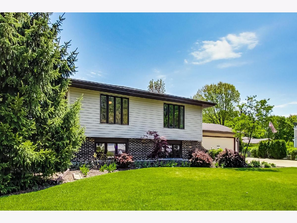
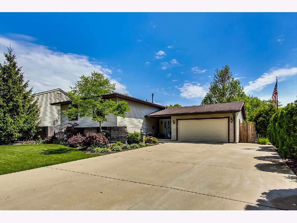
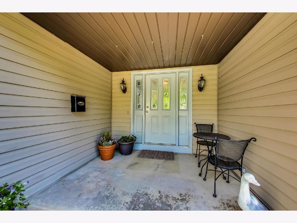
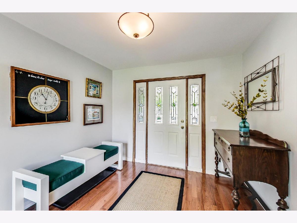
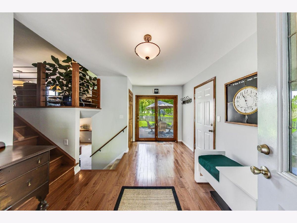
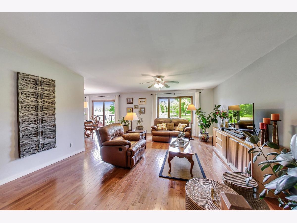
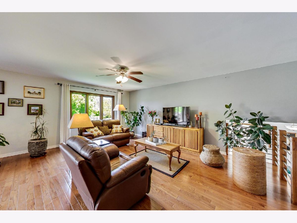
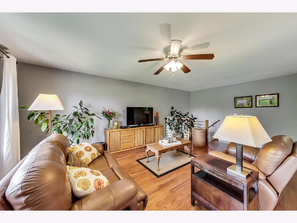
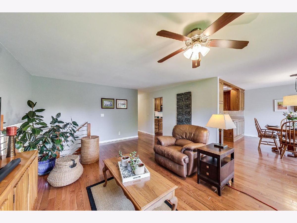
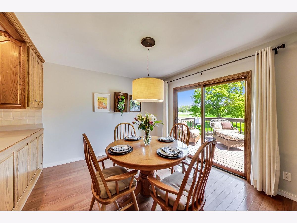
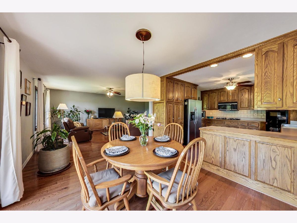
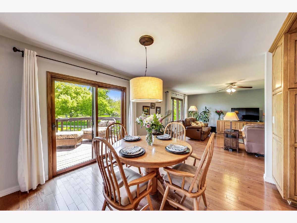
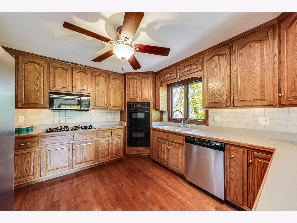
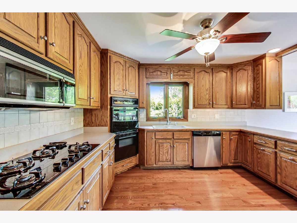
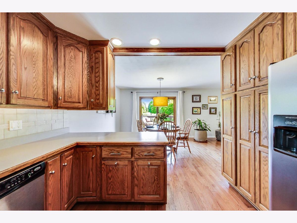
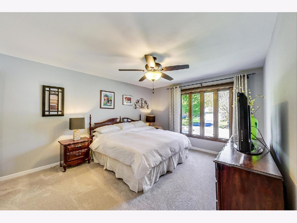
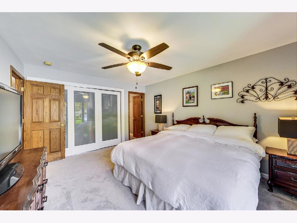
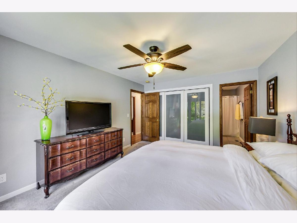
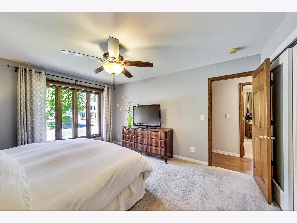
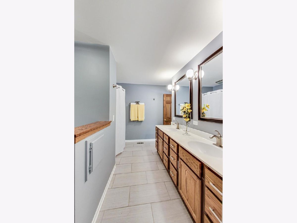
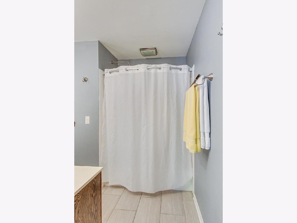
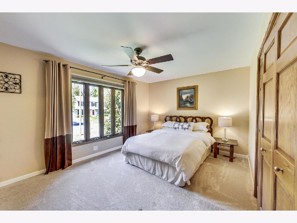
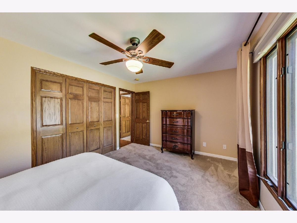
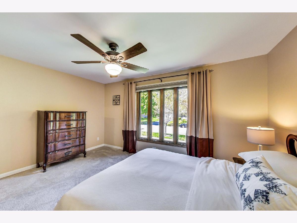
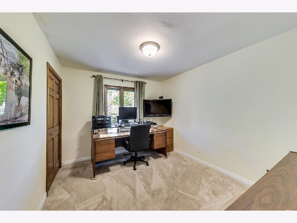
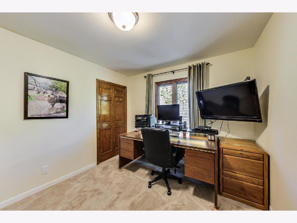
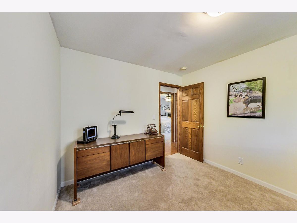
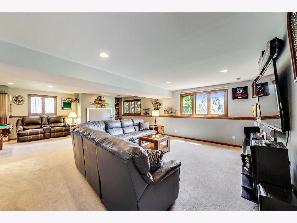
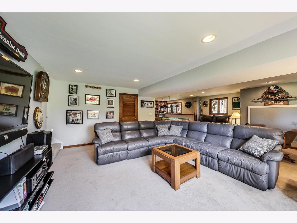
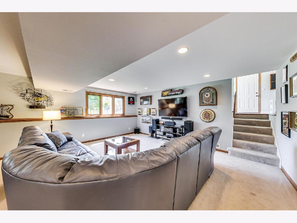
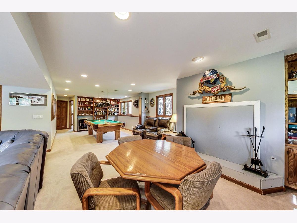
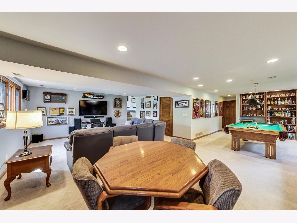
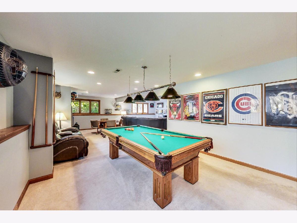
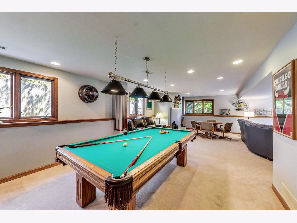
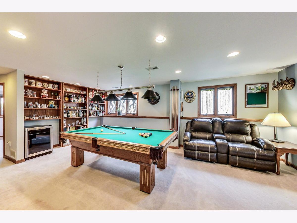
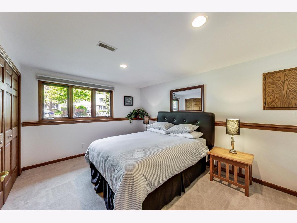
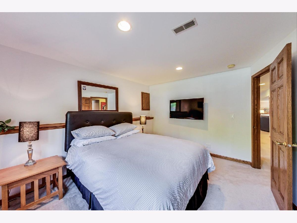
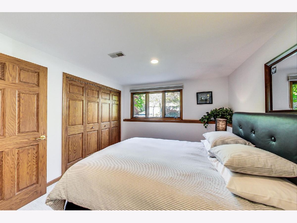
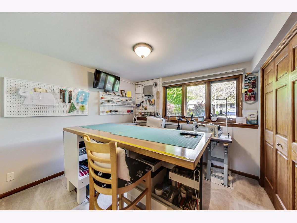
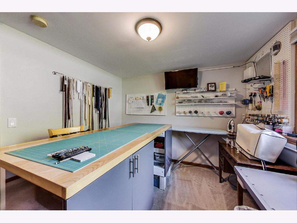
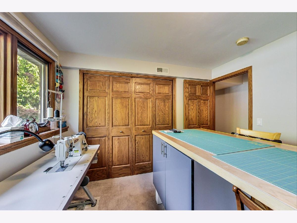
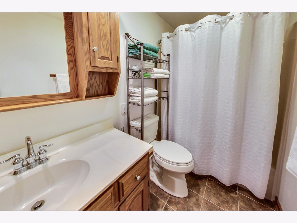
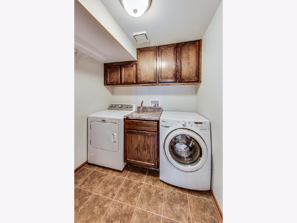
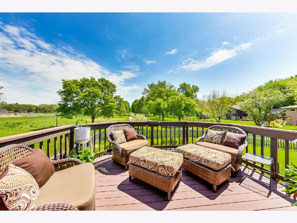
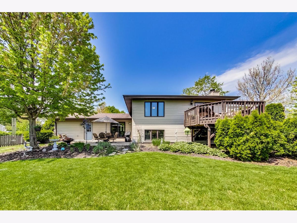
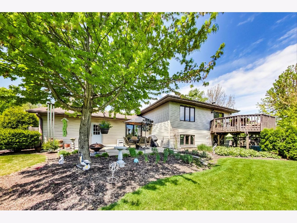
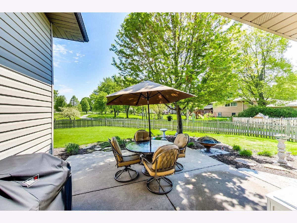
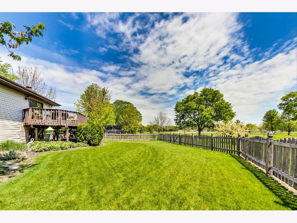
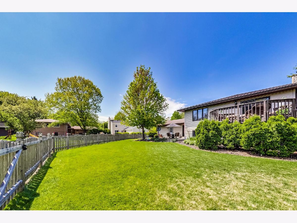
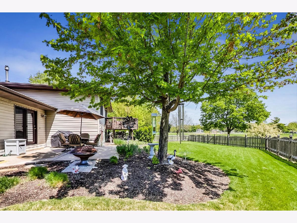
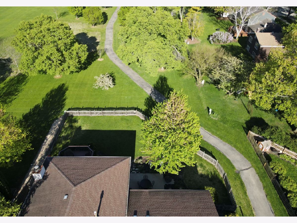
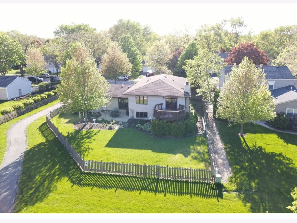
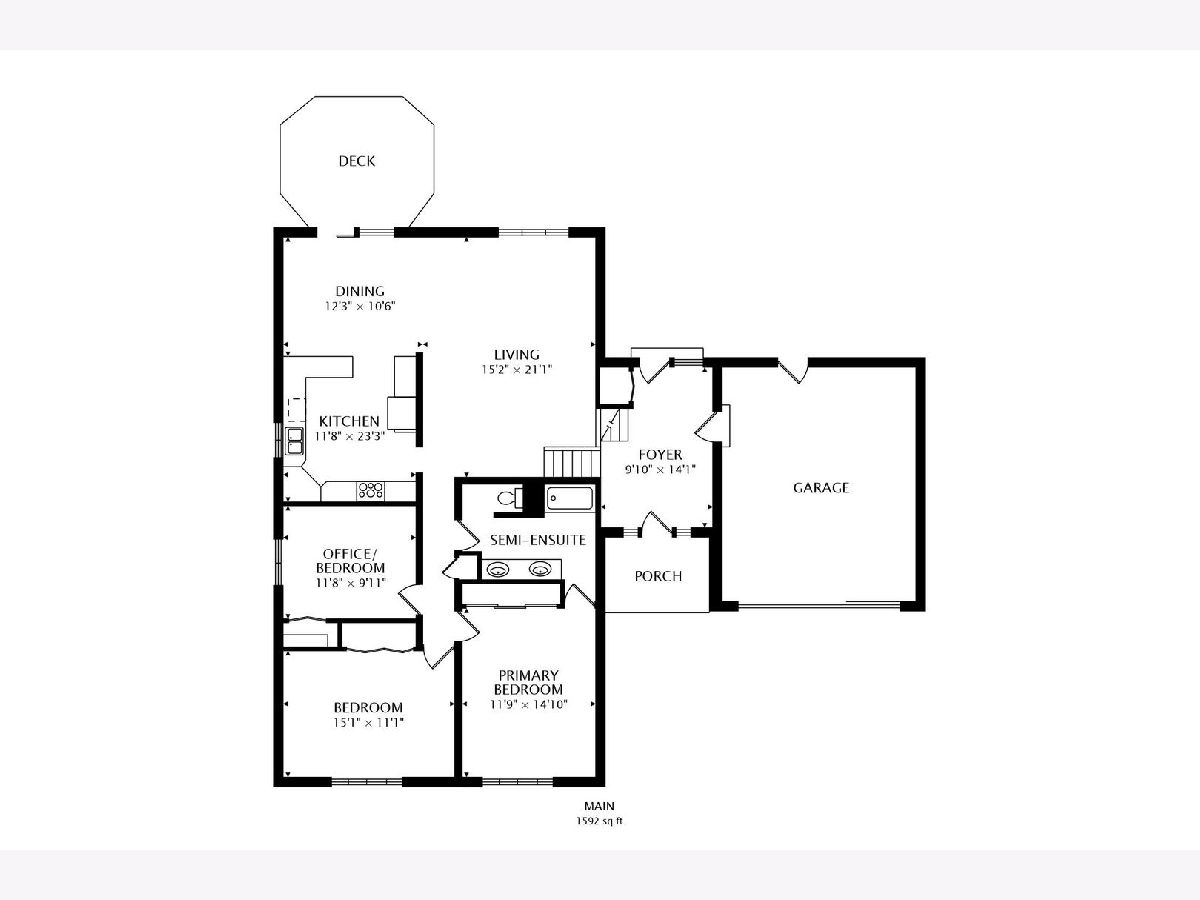
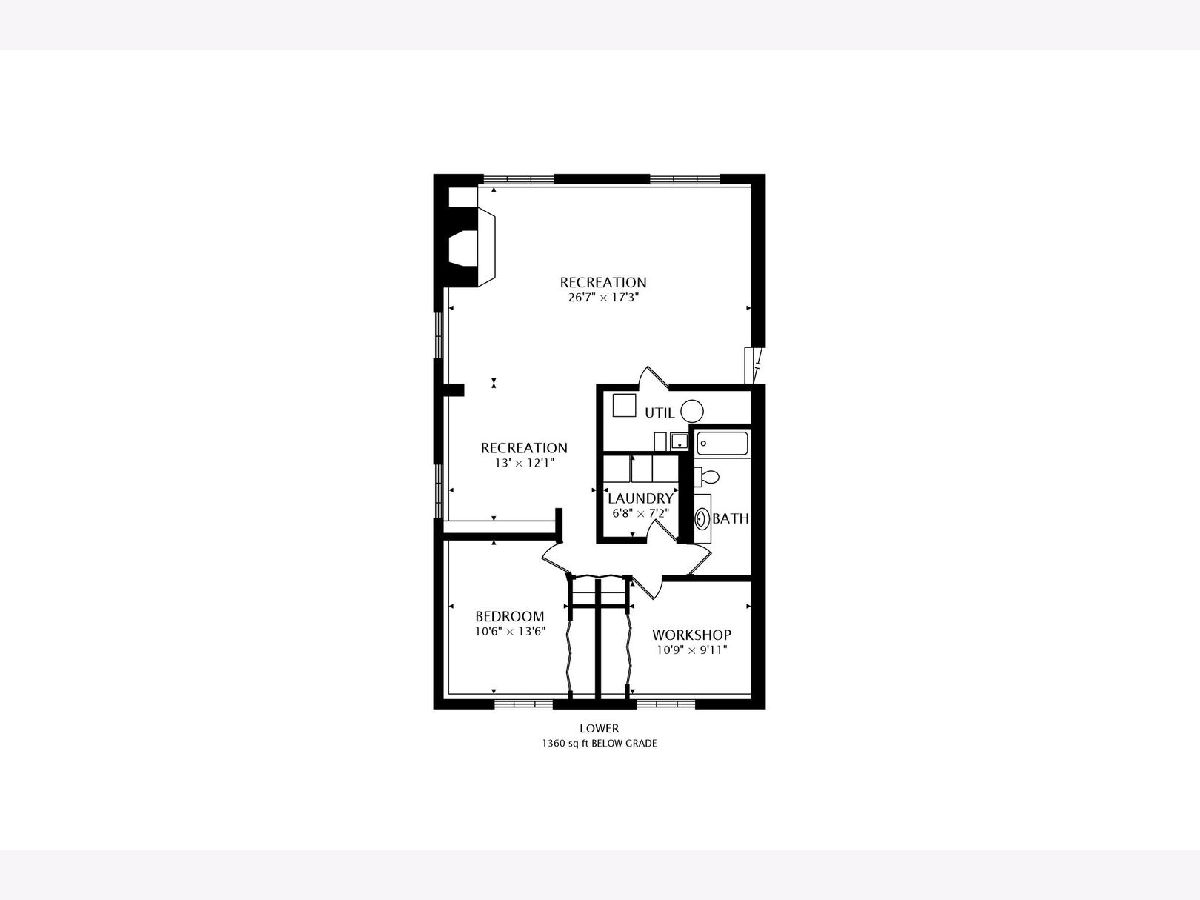
Room Specifics
Total Bedrooms: 5
Bedrooms Above Ground: 5
Bedrooms Below Ground: 0
Dimensions: —
Floor Type: Carpet
Dimensions: —
Floor Type: Carpet
Dimensions: —
Floor Type: Carpet
Dimensions: —
Floor Type: —
Full Bathrooms: 2
Bathroom Amenities: —
Bathroom in Basement: 1
Rooms: Bedroom 5
Basement Description: Finished
Other Specifics
| 2 | |
| — | |
| Concrete | |
| Deck, Patio | |
| — | |
| 126X43X59X81X82 | |
| — | |
| Full | |
| — | |
| — | |
| Not in DB | |
| — | |
| — | |
| — | |
| — |
Tax History
| Year | Property Taxes |
|---|---|
| 2013 | $6,546 |
| 2021 | $6,497 |
Contact Agent
Nearby Similar Homes
Nearby Sold Comparables
Contact Agent
Listing Provided By
@properties

