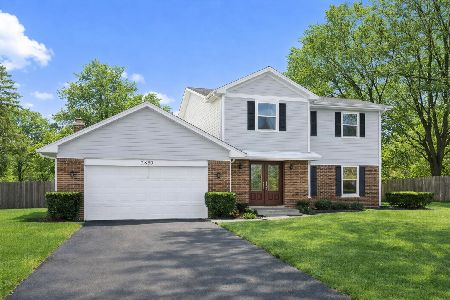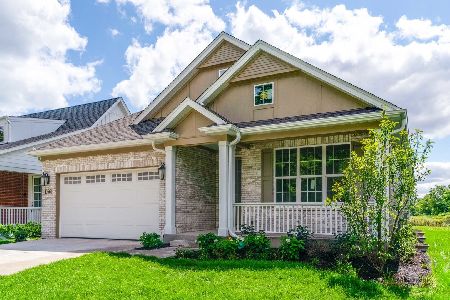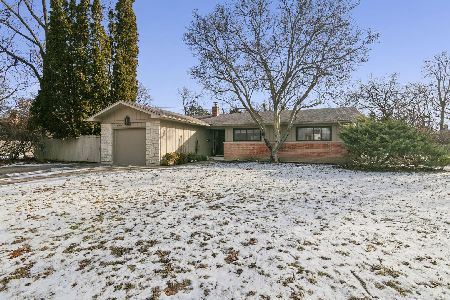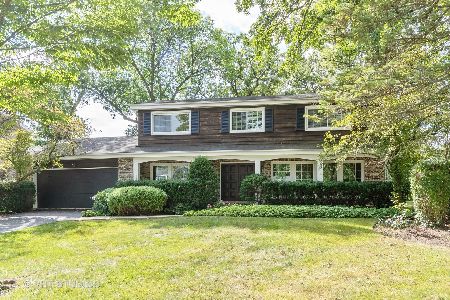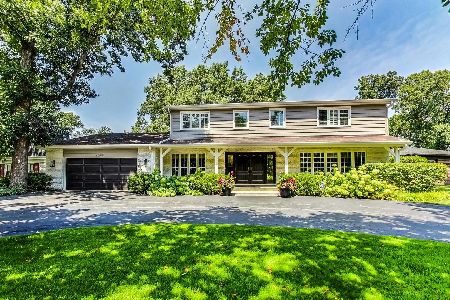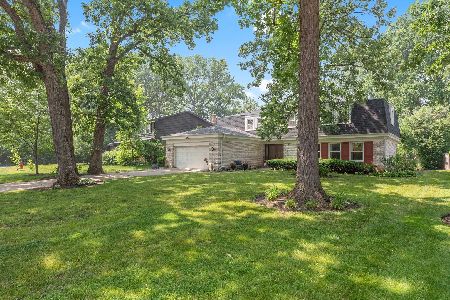1232 Cambridge Court, Highland Park, Illinois 60035
$615,000
|
Sold
|
|
| Status: | Closed |
| Sqft: | 2,832 |
| Cost/Sqft: | $212 |
| Beds: | 4 |
| Baths: | 4 |
| Year Built: | 1965 |
| Property Taxes: | $15,909 |
| Days On Market: | 584 |
| Lot Size: | 0,48 |
Description
This rarely available RANCH on almost half an acre with 4 bedrooms, 3.1 baths is brimming with potential and character, perfect for those seeking a property they can make their own. While it needs a little TLC, the spacious living areas and bedrooms provide a great foundation for a dream home. Step into the living room, where soaring ceilings and an abundance of space create an inviting atmosphere, complemented by easy exterior access. The kitchen, complete with an eating area, offers a great layout for everyday meals and entertaining. The cozy family room features a fireplace and exterior access, ideal for family gatherings or relaxation. The master suite is a true retreat, boasting ample closet space and a private ensuite bath. The home's 3 additional bedrooms are generously sized, sharing a full bath. The full finished basement adds significant living space, complete with a full bath and an office/flex room, perfect for work or play. The giant expansive yard is a highlight, featuring ample patio space and beautiful mature trees, offering a serene and private outdoor oasis. Located close to Highwood and uptown Highland Park, this home is conveniently located off Route 41. Whether you're looking to add your personal touch or undertake a renovation project, this property offers endless possibilities. With its spacious layout, charming features, and prime location, it's an excellent opportunity to create the home of your dreams. Don't miss out on this gem-schedule a viewing today and imagine the potential this home holds for you and your family. Being sold "as is".
Property Specifics
| Single Family | |
| — | |
| — | |
| 1965 | |
| — | |
| — | |
| No | |
| 0.48 |
| Lake | |
| Highlands | |
| 0 / Not Applicable | |
| — | |
| — | |
| — | |
| 12094056 | |
| 16164020030000 |
Nearby Schools
| NAME: | DISTRICT: | DISTANCE: | |
|---|---|---|---|
|
Grade School
Wayne Thomas Elementary School |
112 | — | |
|
Middle School
Northwood Junior High School |
112 | Not in DB | |
|
High School
Highland Park High School |
113 | Not in DB | |
Property History
| DATE: | EVENT: | PRICE: | SOURCE: |
|---|---|---|---|
| 12 Jul, 2024 | Sold | $615,000 | MRED MLS |
| 29 Jun, 2024 | Under contract | $599,000 | MRED MLS |
| 26 Jun, 2024 | Listed for sale | $599,000 | MRED MLS |
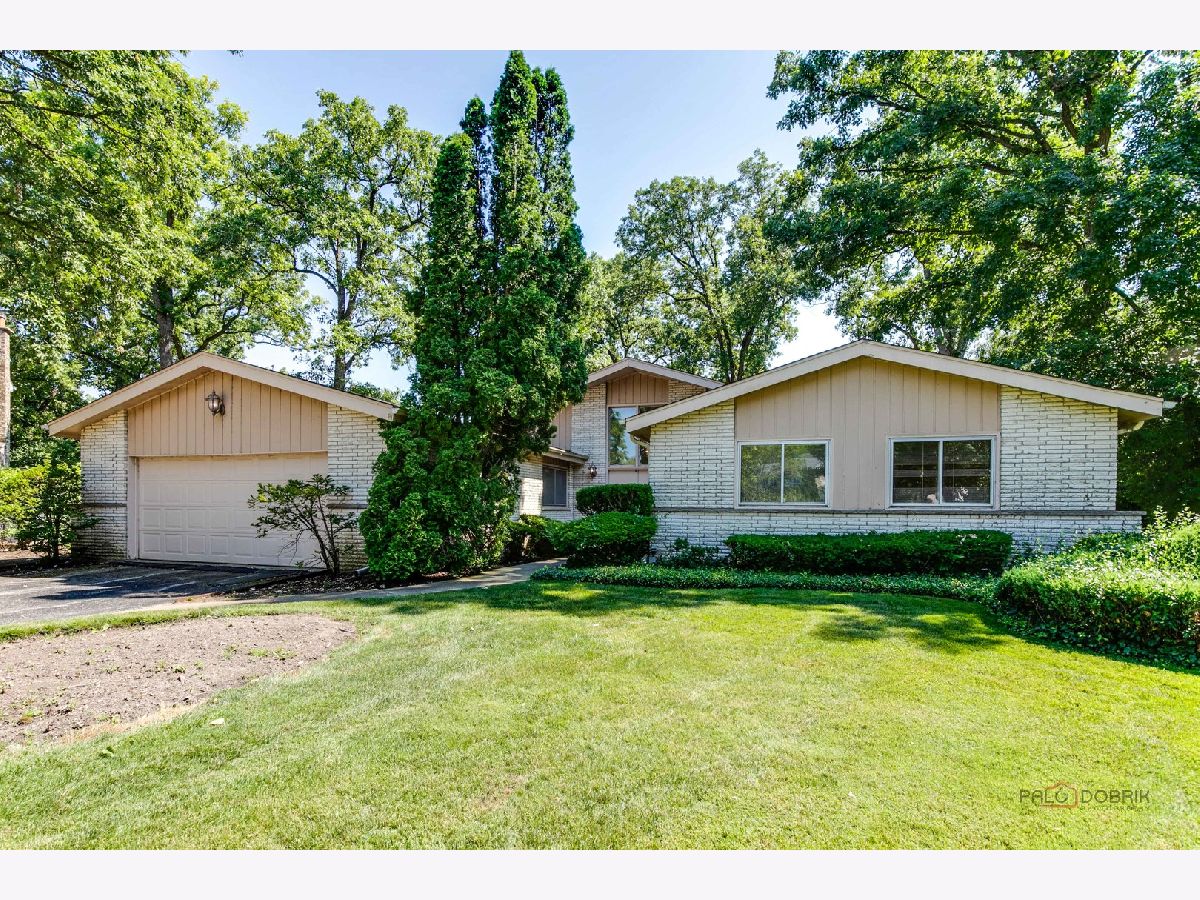



































Room Specifics
Total Bedrooms: 4
Bedrooms Above Ground: 4
Bedrooms Below Ground: 0
Dimensions: —
Floor Type: —
Dimensions: —
Floor Type: —
Dimensions: —
Floor Type: —
Full Bathrooms: 4
Bathroom Amenities: Double Sink
Bathroom in Basement: 1
Rooms: —
Basement Description: Finished
Other Specifics
| 2 | |
| — | |
| Asphalt | |
| — | |
| — | |
| 49X144X36X168X226 | |
| — | |
| — | |
| — | |
| — | |
| Not in DB | |
| — | |
| — | |
| — | |
| — |
Tax History
| Year | Property Taxes |
|---|---|
| 2024 | $15,909 |
Contact Agent
Nearby Similar Homes
Nearby Sold Comparables
Contact Agent
Listing Provided By
RE/MAX Top Performers



