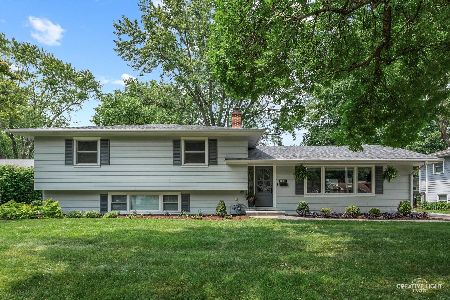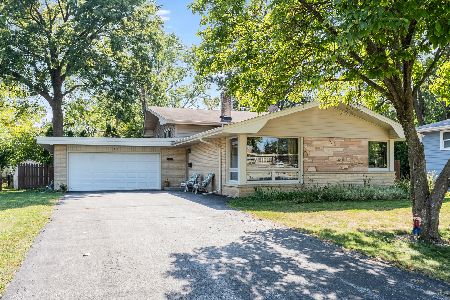1232 Catalpa Lane, Naperville, Illinois 60540
$325,000
|
Sold
|
|
| Status: | Closed |
| Sqft: | 2,052 |
| Cost/Sqft: | $171 |
| Beds: | 4 |
| Baths: | 3 |
| Year Built: | 1965 |
| Property Taxes: | $6,735 |
| Days On Market: | 2722 |
| Lot Size: | 0,24 |
Description
Wonderful North Naperville home in 203 school district. Very well maintained home! Adorable front porch. Hardwood floors throughout most of the home. Family room with brick fireplace. Huge kitchen with eating area, island and pantry with newer fridge '14 and oven '16. Separate formal living room and dining room. All good size bedrooms on the 2nd floor. Full basement with lots of storage and partially finished. Large back yard with patio, mature trees and landscaping. Tons of updates including: Air conditioner New in '18 and Furnace replaced in '12. Complete tear off Roof in '16. Whole house exterior Paint '16. Attic Fan '16. Water Heater '15, Sump Pump '14, Garage Doors '08. Master bedroom window replaced in '18. Home needs some updating but the major items have been taken care of so you can update the home to your own taste. Wonderful Curb Appeal and Great location. Only 3 miles to Metra train station and downtown. Come see this home today and make it your own.
Property Specifics
| Single Family | |
| — | |
| — | |
| 1965 | |
| Full | |
| — | |
| No | |
| 0.24 |
| Du Page | |
| Olympic Terrace | |
| 0 / Not Applicable | |
| None | |
| Public | |
| Public Sewer | |
| 10061796 | |
| 0830120010 |
Nearby Schools
| NAME: | DISTRICT: | DISTANCE: | |
|---|---|---|---|
|
Grade School
Elmwood Elementary School |
203 | — | |
|
Middle School
Lincoln Junior High School |
203 | Not in DB | |
|
High School
Naperville Central High School |
203 | Not in DB | |
Property History
| DATE: | EVENT: | PRICE: | SOURCE: |
|---|---|---|---|
| 16 Nov, 2018 | Sold | $325,000 | MRED MLS |
| 2 Oct, 2018 | Under contract | $350,000 | MRED MLS |
| 17 Sep, 2018 | Listed for sale | $350,000 | MRED MLS |
Room Specifics
Total Bedrooms: 4
Bedrooms Above Ground: 4
Bedrooms Below Ground: 0
Dimensions: —
Floor Type: Hardwood
Dimensions: —
Floor Type: Hardwood
Dimensions: —
Floor Type: Hardwood
Full Bathrooms: 3
Bathroom Amenities: —
Bathroom in Basement: 0
Rooms: No additional rooms
Basement Description: Partially Finished
Other Specifics
| 2 | |
| Concrete Perimeter | |
| Asphalt | |
| Patio | |
| — | |
| 83X124X86X120 | |
| Full | |
| Full | |
| Hardwood Floors | |
| Range, Microwave, Dishwasher, Refrigerator, Washer, Dryer, Disposal | |
| Not in DB | |
| Sidewalks, Street Lights | |
| — | |
| — | |
| Gas Log, Gas Starter |
Tax History
| Year | Property Taxes |
|---|---|
| 2018 | $6,735 |
Contact Agent
Nearby Similar Homes
Nearby Sold Comparables
Contact Agent
Listing Provided By
Baird & Warner





