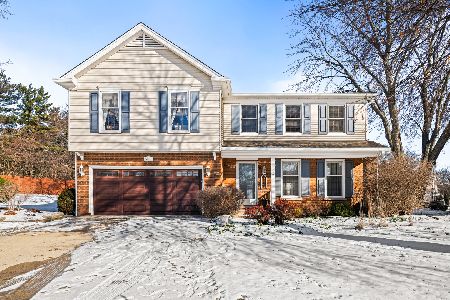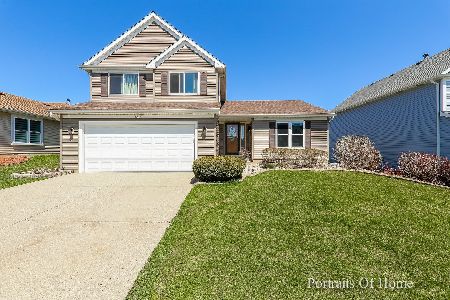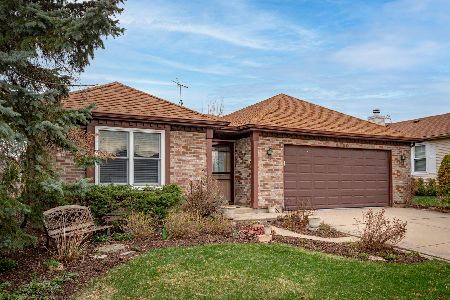1232 Clover Lane, Hoffman Estates, Illinois 60192
$342,000
|
Sold
|
|
| Status: | Closed |
| Sqft: | 1,854 |
| Cost/Sqft: | $183 |
| Beds: | 3 |
| Baths: | 3 |
| Year Built: | 1989 |
| Property Taxes: | $9,104 |
| Days On Market: | 1774 |
| Lot Size: | 0,00 |
Description
Brand new wood laminated floors through-out first floors. Brand new kitchen with granite counter top, new cabinets, SS appliances, under mounted SS sink, new faucet, and ceramic tiles. Entry foyer opens to a vaulted ceiling living room and dining room. Specious family room with patio doors to a brick patio. Master bedroom with double doors and walk-in closet. Ceiling fan in all three bedrooms. Freshly painted through-out. New waterproof vinyl floors, new toilet, and new faucet in three bathrooms. New shower doors. New water valves through-out house. Laundry room on first floor. New garden retention wall. New roof and gutters in 2016. Walk to parks, Jewel-Osco, Starbucks, bank, cleaner's and kinder care. Close to Metra. Easy access to I-90. Award winning great school district 15/211. Wm Fremd Highschool. Quiet and wonderful location.
Property Specifics
| Single Family | |
| — | |
| — | |
| 1989 | |
| None | |
| BERKLEY | |
| No | |
| 0 |
| Cook | |
| Meadow Walk | |
| 0 / Not Applicable | |
| None | |
| Public | |
| Public Sewer | |
| 11041864 | |
| 02192280130000 |
Nearby Schools
| NAME: | DISTRICT: | DISTANCE: | |
|---|---|---|---|
|
Grade School
Frank C Whiteley Elementary Scho |
15 | — | |
|
Middle School
Plum Grove Junior High School |
15 | Not in DB | |
|
High School
Wm Fremd High School |
211 | Not in DB | |
Property History
| DATE: | EVENT: | PRICE: | SOURCE: |
|---|---|---|---|
| 14 May, 2021 | Sold | $342,000 | MRED MLS |
| 4 Apr, 2021 | Under contract | $339,000 | MRED MLS |
| 2 Apr, 2021 | Listed for sale | $339,000 | MRED MLS |
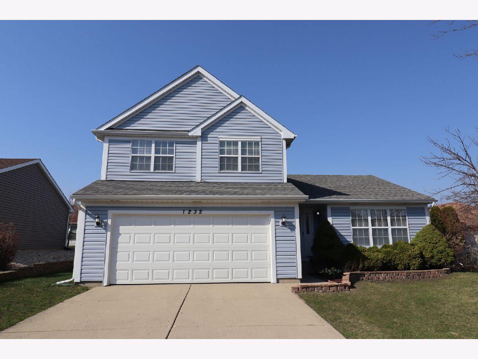
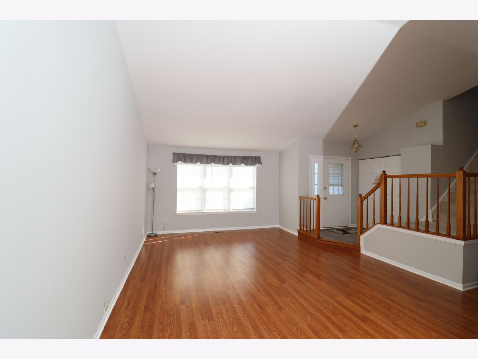
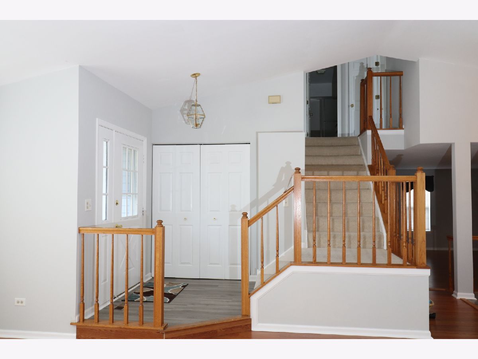
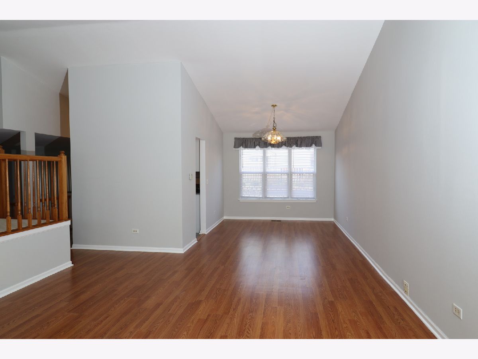
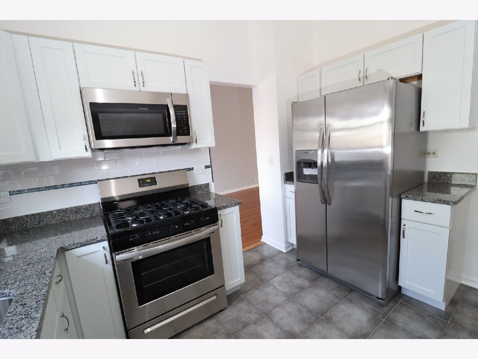
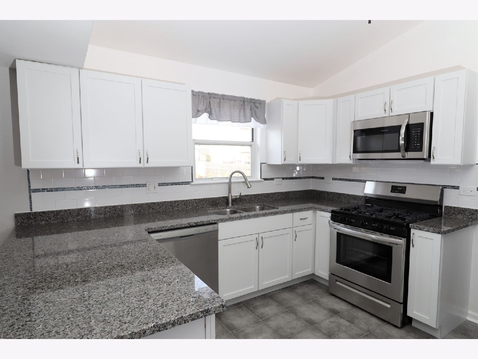
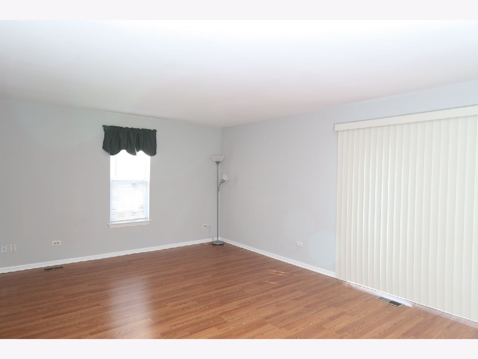
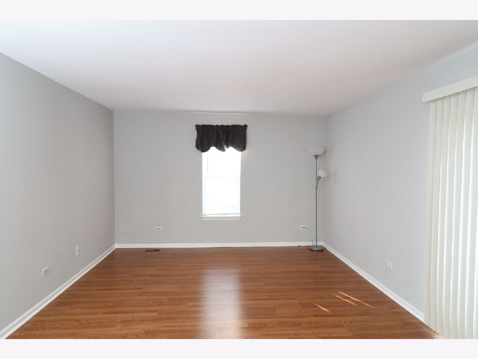
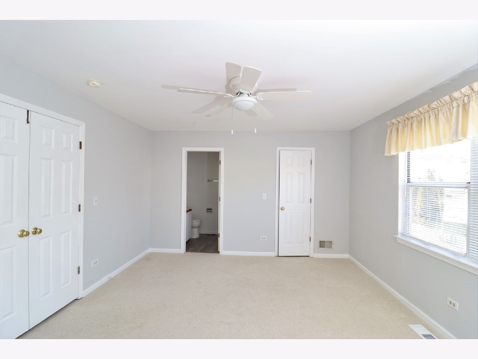
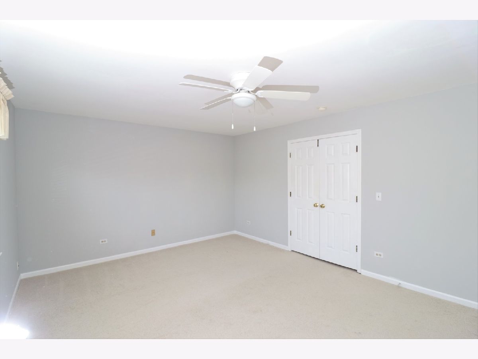
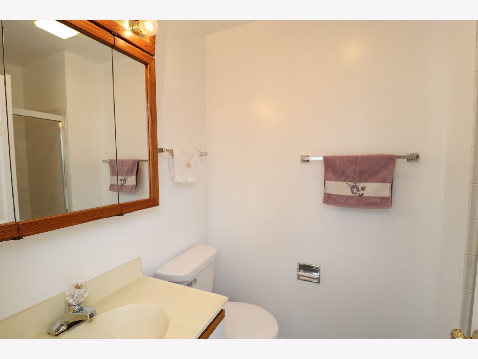
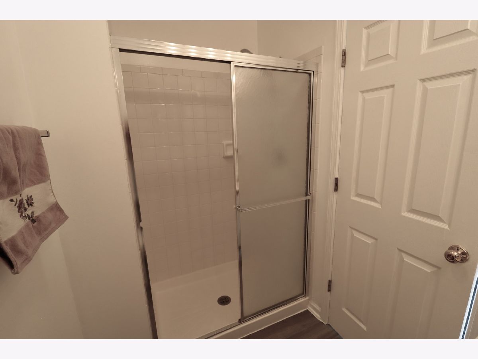
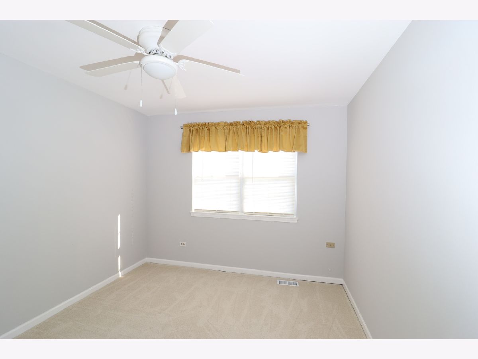
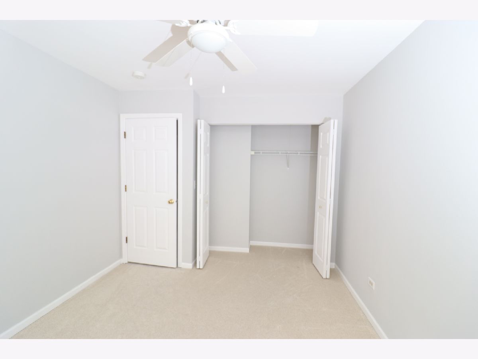
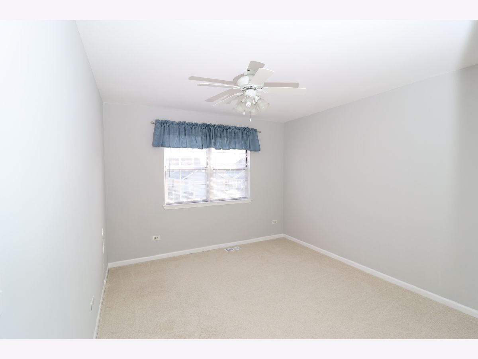
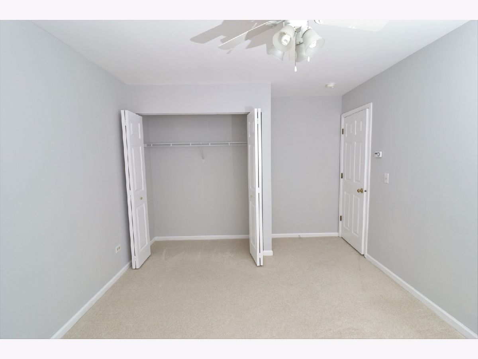
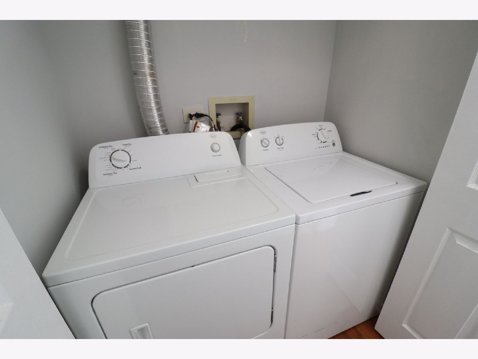
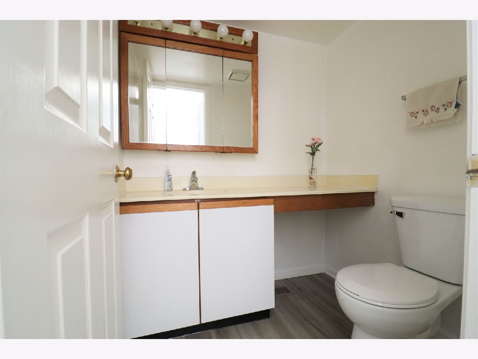
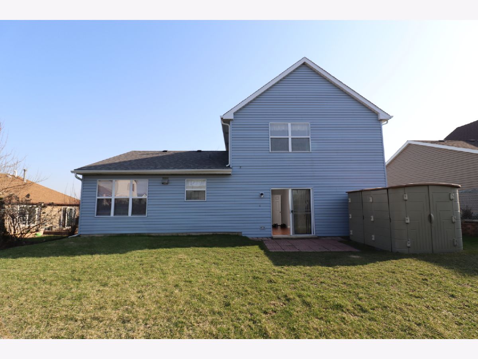
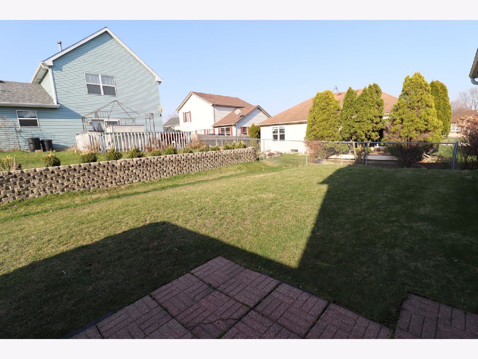
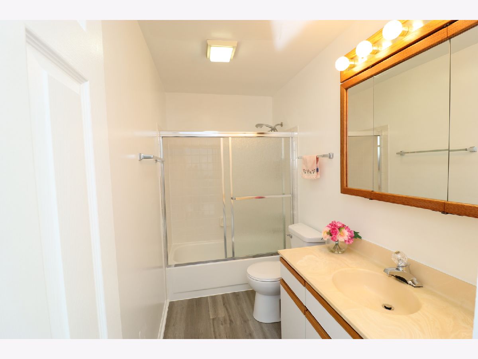
Room Specifics
Total Bedrooms: 3
Bedrooms Above Ground: 3
Bedrooms Below Ground: 0
Dimensions: —
Floor Type: Carpet
Dimensions: —
Floor Type: Carpet
Full Bathrooms: 3
Bathroom Amenities: —
Bathroom in Basement: 0
Rooms: No additional rooms
Basement Description: None
Other Specifics
| 2 | |
| Concrete Perimeter | |
| Concrete | |
| Patio | |
| — | |
| 60 X 90 | |
| — | |
| Full | |
| Vaulted/Cathedral Ceilings, First Floor Laundry, Walk-In Closet(s), Granite Counters | |
| Range, Microwave, Dishwasher, Refrigerator, Washer, Dryer, Disposal | |
| Not in DB | |
| — | |
| — | |
| — | |
| — |
Tax History
| Year | Property Taxes |
|---|---|
| 2021 | $9,104 |
Contact Agent
Nearby Similar Homes
Nearby Sold Comparables
Contact Agent
Listing Provided By
Suzuki Realty Inc




