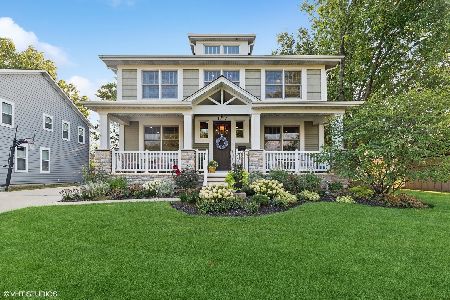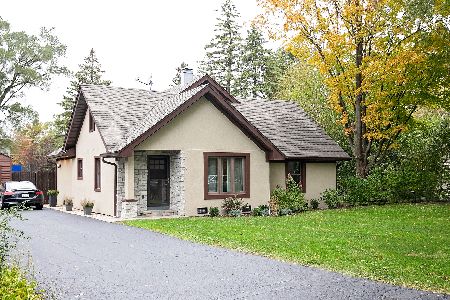1232 Illinois Avenue, Arlington Heights, Illinois 60004
$874,925
|
Sold
|
|
| Status: | Closed |
| Sqft: | 3,999 |
| Cost/Sqft: | $219 |
| Beds: | 4 |
| Baths: | 4 |
| Year Built: | 2005 |
| Property Taxes: | $18,990 |
| Days On Market: | 1822 |
| Lot Size: | 0,00 |
Description
The ultimate in custom crafted sophistication meets functional everyday living. Nestled in the highly sought after Virginia Terrace neighborhood this home offers the perfect blend of quality, design and pure elegance. Beautifully scaled floor plan reveals: sprawling kitchen appointed with handcrafted cabinetry, granite countertops, stainless steel appliance package, island with seating and adjoining breakfast room. Exceptional family room accented by stone stacked fireplace and cathedral ceilings. Impressive two story entryway, formal dining room, spacious living room, first floor private office and mudroom/laundry facility. Pristine primary suite presents luxe bathroom with dueling vanities, tub, separate shower and oversized walk-in closet. Full basement hosting volume ceilings, fireplace and loads of space. Backyard oasis with lushly landscaped grounds and paver patio. Ideally located close to top rated schools, train, downtown business district and so much more!
Property Specifics
| Single Family | |
| — | |
| Traditional | |
| 2005 | |
| Full | |
| CUSTOM BUILD | |
| No | |
| — |
| Cook | |
| Virginia Terrace | |
| — / Not Applicable | |
| None | |
| Lake Michigan,Public | |
| Public Sewer | |
| 10797825 | |
| 03193170360000 |
Nearby Schools
| NAME: | DISTRICT: | DISTANCE: | |
|---|---|---|---|
|
Grade School
Patton Elementary School |
25 | — | |
|
Middle School
Thomas Middle School |
25 | Not in DB | |
|
High School
John Hersey High School |
214 | Not in DB | |
Property History
| DATE: | EVENT: | PRICE: | SOURCE: |
|---|---|---|---|
| 22 Mar, 2021 | Sold | $874,925 | MRED MLS |
| 22 Jan, 2021 | Under contract | $874,925 | MRED MLS |
| 21 Jan, 2021 | Listed for sale | $874,925 | MRED MLS |




















Room Specifics
Total Bedrooms: 4
Bedrooms Above Ground: 4
Bedrooms Below Ground: 0
Dimensions: —
Floor Type: Carpet
Dimensions: —
Floor Type: Carpet
Dimensions: —
Floor Type: Carpet
Full Bathrooms: 4
Bathroom Amenities: Whirlpool,Separate Shower,Double Sink
Bathroom in Basement: 0
Rooms: Eating Area,Office,Foyer
Basement Description: Unfinished
Other Specifics
| 2.5 | |
| Concrete Perimeter | |
| Concrete | |
| Patio, Brick Paver Patio, Storms/Screens | |
| Landscaped | |
| 66X132 | |
| Unfinished | |
| Full | |
| Vaulted/Cathedral Ceilings, Hardwood Floors, First Floor Laundry, Walk-In Closet(s) | |
| Double Oven, Microwave, Dishwasher, Refrigerator, Washer, Dryer, Stainless Steel Appliance(s), Cooktop, Built-In Oven | |
| Not in DB | |
| Curbs, Sidewalks, Street Paved | |
| — | |
| — | |
| Gas Starter |
Tax History
| Year | Property Taxes |
|---|---|
| 2021 | $18,990 |
Contact Agent
Nearby Similar Homes
Nearby Sold Comparables
Contact Agent
Listing Provided By
@properties











