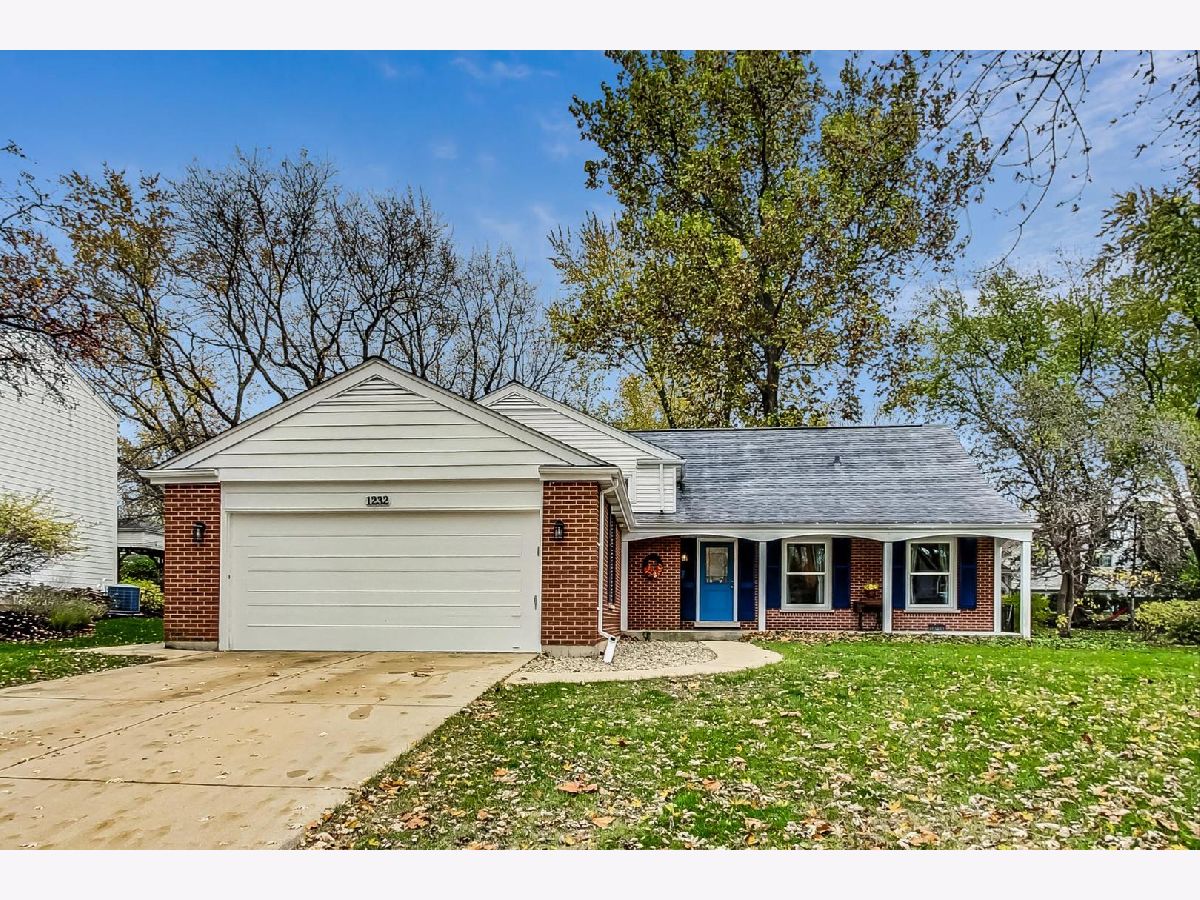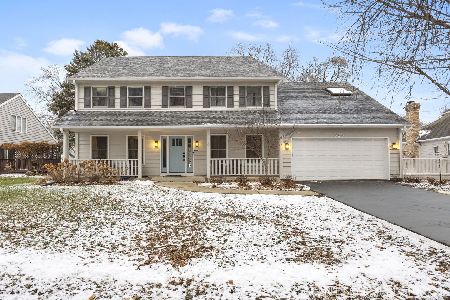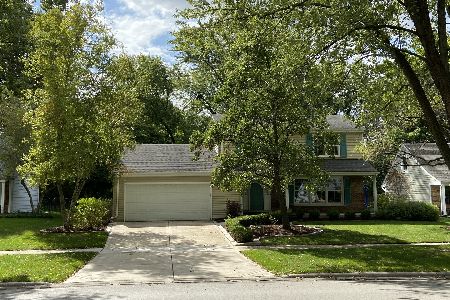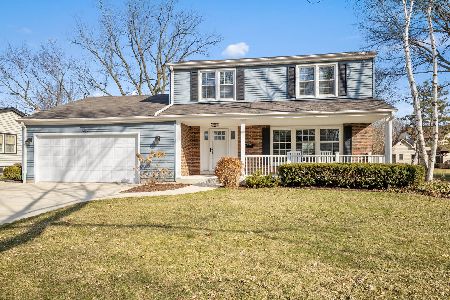1232 Jefferson Avenue, Naperville, Illinois 60540
$533,500
|
Sold
|
|
| Status: | Closed |
| Sqft: | 2,655 |
| Cost/Sqft: | $207 |
| Beds: | 4 |
| Baths: | 3 |
| Year Built: | 1970 |
| Property Taxes: | $8,449 |
| Days On Market: | 424 |
| Lot Size: | 0,25 |
Description
This spacious quad-level home offers nearly 2,655 square feet of living space and has been lovingly cared for and thoughtfully updated. Located in the desirable Will-O-Way neighborhood, it features 4 bedrooms with hardwood floors and a tranquil, wooded yard, just a few blocks from the Riverwalk and all the amenities of downtown Naperville. Freshly painted throughout, the home boasts a spacious living room and dining room, along with an eat-in kitchen equipped with an oven and broiler. The kitchen also features a full bow/bay window that overlooks the inviting garden, patio, and beautifully landscaped yard. The bright lower-level family room is expansive and includes a custom fireplace with a "heatilator" feature and built-in bookcases. An updated powder room and a large laundry room connect to the attached 2.5-car garage for added convenience. Upstairs, the primary bedroom offers its own private bath, while a second full bath with double sinks serves the additional three bedrooms. The second bedroom is exceptionally large and includes a walk-in closet. Hardwood floors are found in all three secondary bedrooms. Additional features include: Most windows replaced 9 years ago; Appliances updated recently; Bathrooms remodeled 7 years ago;carpeting 7 years old; Exterior freshly painted; Roof replaced 9 years ago; Reverse osmosis system; Fenced yard. This well-maintained home is move-in ready and waiting for you to enjoy all its charm and modern updates. Additional features include: most windows replaced 9 years ago, appliances updated recently, bathrooms remodeled 7 years ago, exterior freshly painted, roof replaced 9 years ago, reverse osmosis system, fenced yard.
Property Specifics
| Single Family | |
| — | |
| — | |
| 1970 | |
| — | |
| QUAD | |
| No | |
| 0.25 |
| — | |
| Will-o-way | |
| 0 / Not Applicable | |
| — | |
| — | |
| — | |
| 12209198 | |
| 0714414006 |
Nearby Schools
| NAME: | DISTRICT: | DISTANCE: | |
|---|---|---|---|
|
Grade School
Elmwood Elementary School |
203 | — | |
|
Middle School
Lincoln Junior High School |
203 | Not in DB | |
|
High School
Naperville Central High School |
203 | Not in DB | |
Property History
| DATE: | EVENT: | PRICE: | SOURCE: |
|---|---|---|---|
| 9 Aug, 2013 | Sold | $315,000 | MRED MLS |
| 10 Jun, 2013 | Under contract | $327,500 | MRED MLS |
| 25 May, 2013 | Listed for sale | $327,500 | MRED MLS |
| 15 Jan, 2025 | Sold | $533,500 | MRED MLS |
| 11 Dec, 2024 | Under contract | $550,000 | MRED MLS |
| 24 Nov, 2024 | Listed for sale | $550,000 | MRED MLS |













































Room Specifics
Total Bedrooms: 4
Bedrooms Above Ground: 4
Bedrooms Below Ground: 0
Dimensions: —
Floor Type: —
Dimensions: —
Floor Type: —
Dimensions: —
Floor Type: —
Full Bathrooms: 3
Bathroom Amenities: Double Sink
Bathroom in Basement: 0
Rooms: —
Basement Description: Crawl
Other Specifics
| 2.5 | |
| — | |
| Concrete | |
| — | |
| — | |
| 73X127X72X128 | |
| Full | |
| — | |
| — | |
| — | |
| Not in DB | |
| — | |
| — | |
| — | |
| — |
Tax History
| Year | Property Taxes |
|---|---|
| 2013 | $6,212 |
| 2025 | $8,449 |
Contact Agent
Nearby Similar Homes
Nearby Sold Comparables
Contact Agent
Listing Provided By
@properties Christie's International Real Estate











