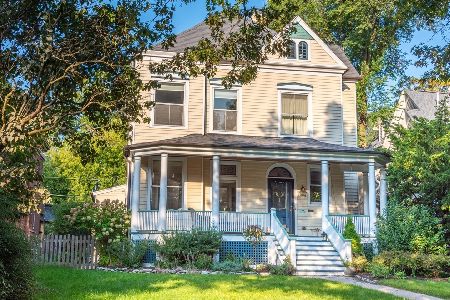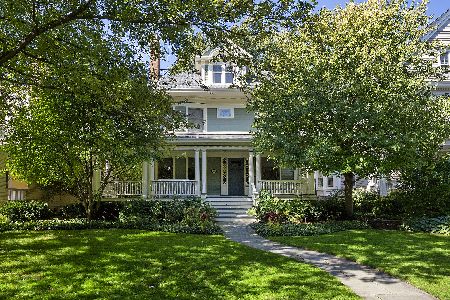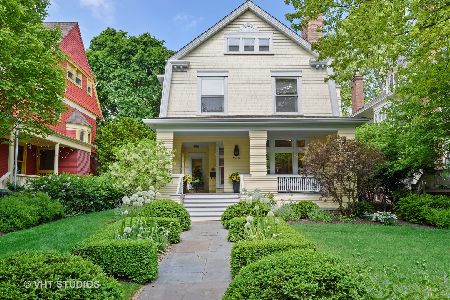1232 Judson Avenue, Evanston, Illinois 60202
$1,065,000
|
Sold
|
|
| Status: | Closed |
| Sqft: | 3,781 |
| Cost/Sqft: | $291 |
| Beds: | 4 |
| Baths: | 5 |
| Year Built: | 1899 |
| Property Taxes: | $19,694 |
| Days On Market: | 1572 |
| Lot Size: | 0,00 |
Description
Owned and loved by the same family since 1985, this three story Victorian offers a wonderful opportunity for the next family to create a forever home on one of Evanston's prettiest streets. Architectural details include high ceilings, lovely front staircase with a stained glass window, double parlors, large kitchen with addition including a large deck and screened porch, hardwood floors, curved turret walls and windows, original moldings, and a front porch for neighborhood gatherings. The second floor features a primary bedroom with curved walls and private bath, two hall bedrooms and hall bath, and a large expanded office (originally the fourth bedroom) with a half bath and built in desk and shelving. Also located on the second floor is the laundry room. Fabulous third floor features a bedroom, bonus room, hall shower bath and a play room with curved walls. Lots of added potential space in the basement. Recent improvements in the last ten years include a new shingle roof, exterior stucco, exterior trim painting, and a new copper water line to the street. Ideal east Evanston location just two blocks to the lake, and easy walking to the Dempster St shops and restuarants, the El, and to both downtown Evanston and Main Street shops/trains.
Property Specifics
| Single Family | |
| — | |
| Victorian | |
| 1899 | |
| Full | |
| — | |
| No | |
| — |
| Cook | |
| — | |
| — / Not Applicable | |
| None | |
| Lake Michigan,Public | |
| Public Sewer | |
| 11199990 | |
| 11192010160000 |
Nearby Schools
| NAME: | DISTRICT: | DISTANCE: | |
|---|---|---|---|
|
Grade School
Dewey Elementary School |
65 | — | |
|
Middle School
Nichols Middle School |
65 | Not in DB | |
|
High School
Evanston Twp High School |
202 | Not in DB | |
Property History
| DATE: | EVENT: | PRICE: | SOURCE: |
|---|---|---|---|
| 7 Jan, 2022 | Sold | $1,065,000 | MRED MLS |
| 18 Oct, 2021 | Under contract | $1,099,000 | MRED MLS |
| 25 Aug, 2021 | Listed for sale | $1,099,000 | MRED MLS |
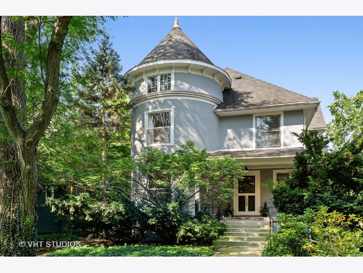
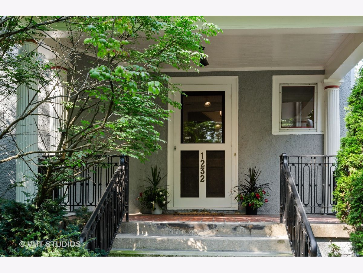
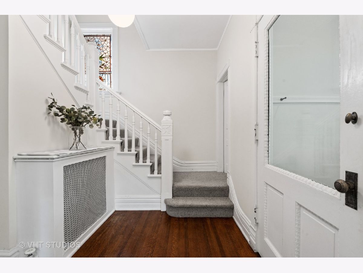
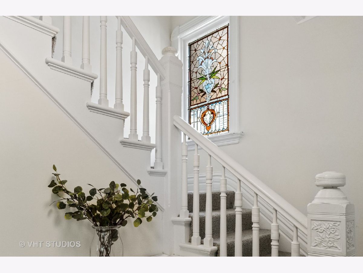
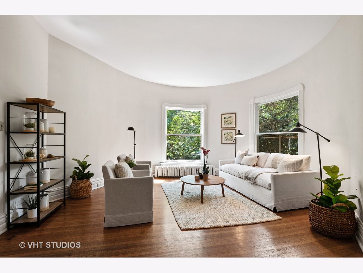
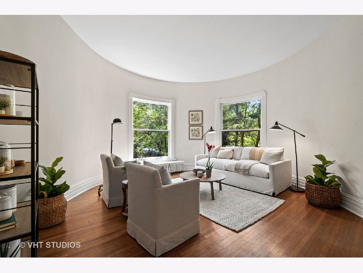
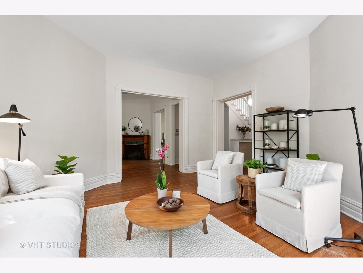
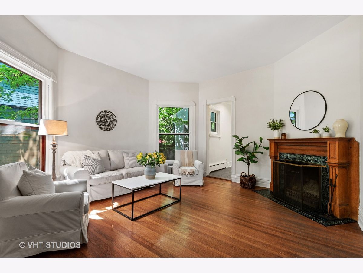
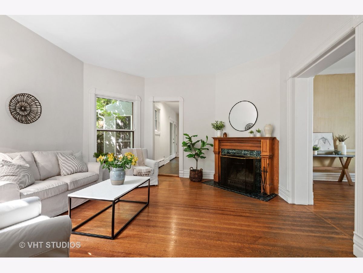
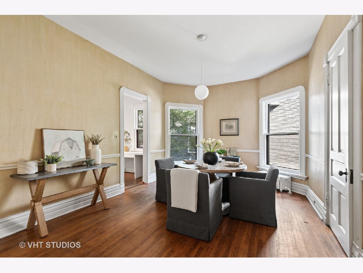
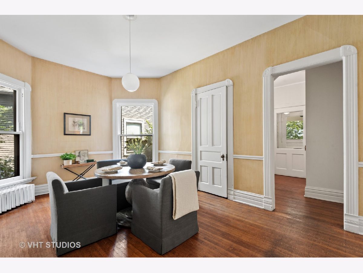
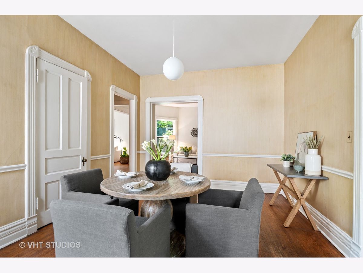
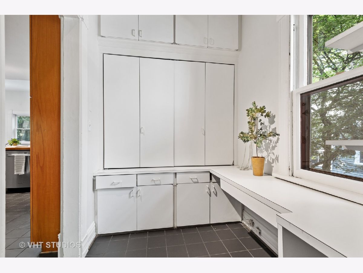
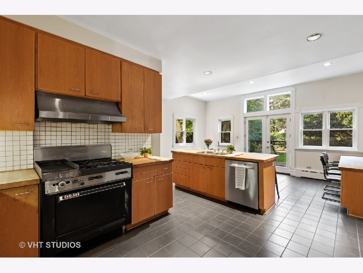
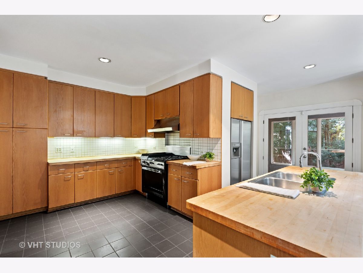
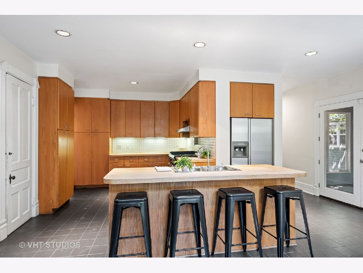
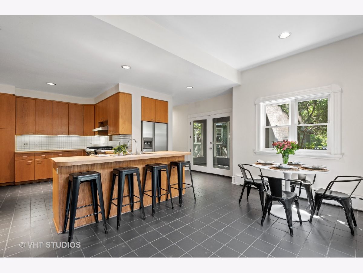
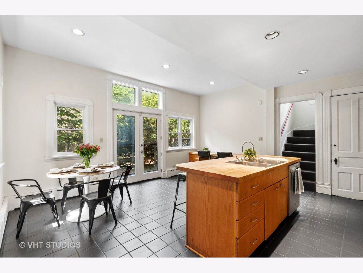
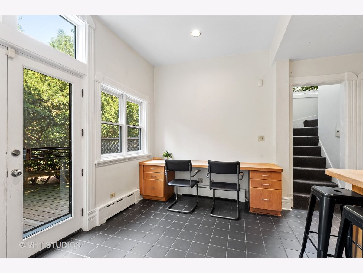
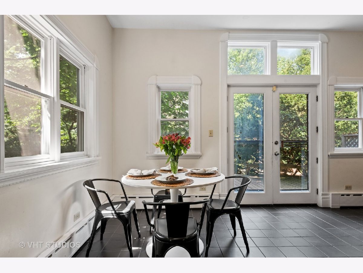
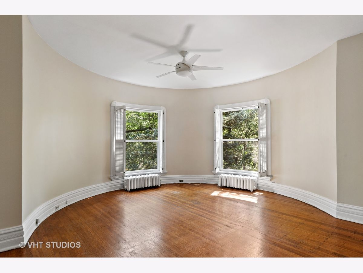
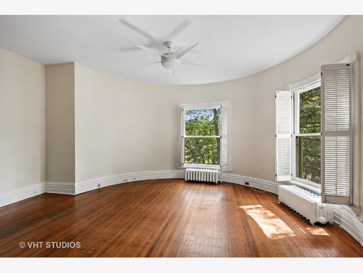
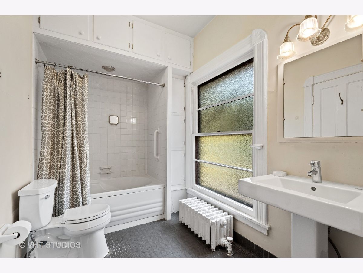
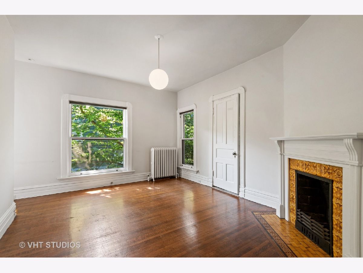
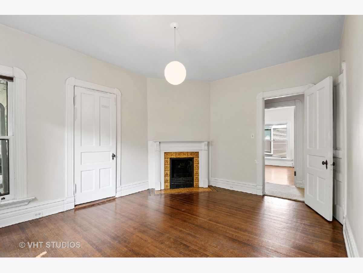
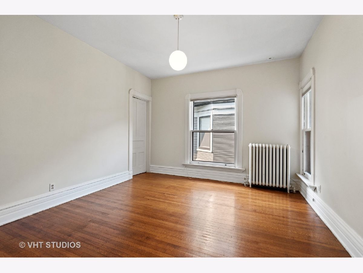
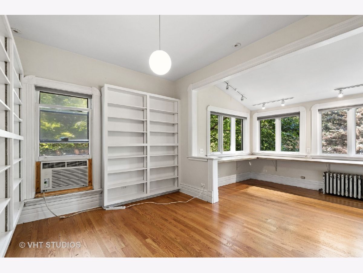
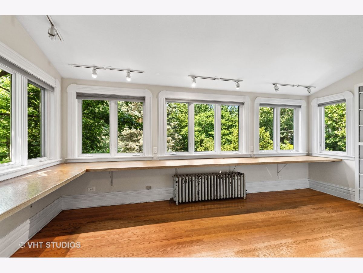
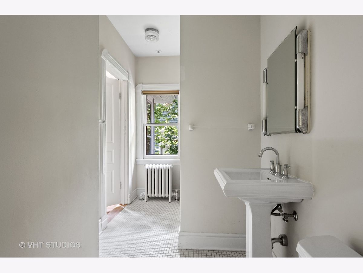
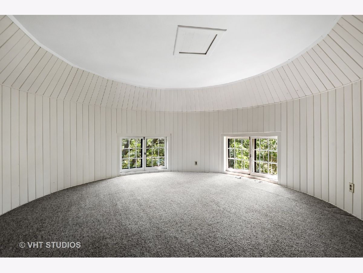
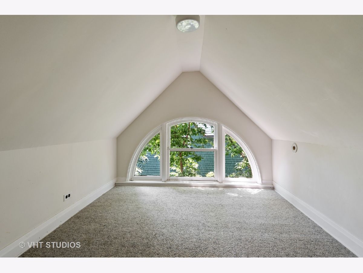
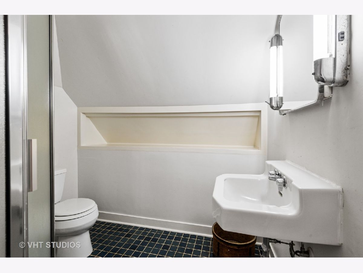
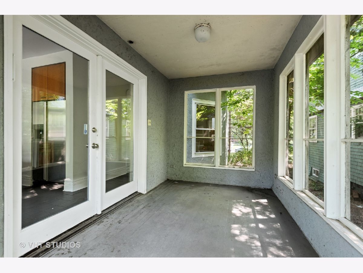
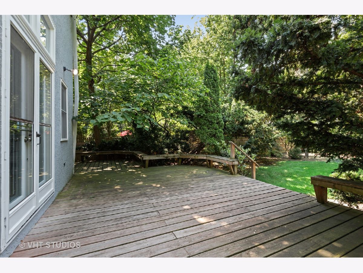
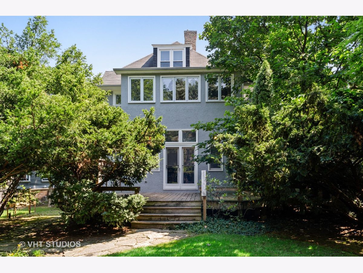
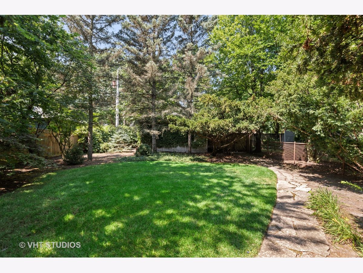
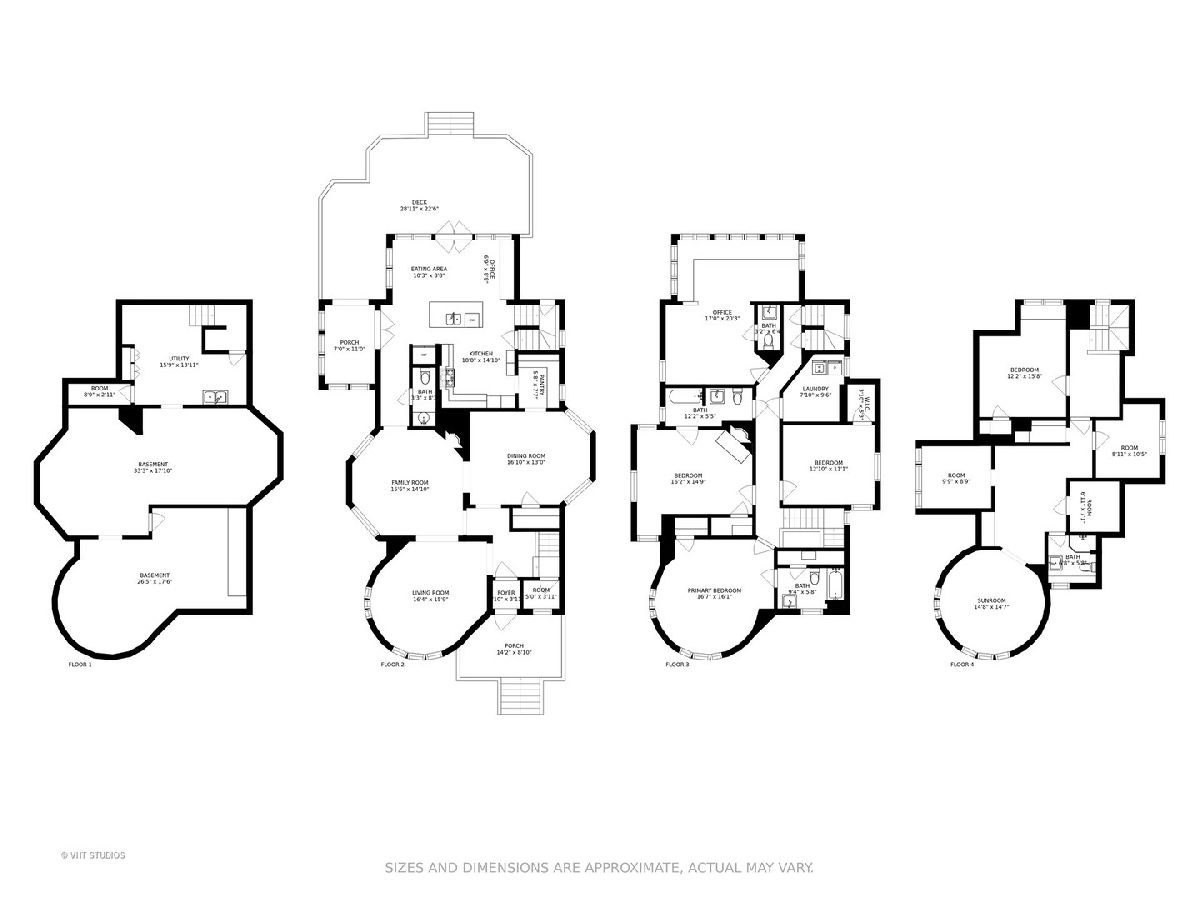
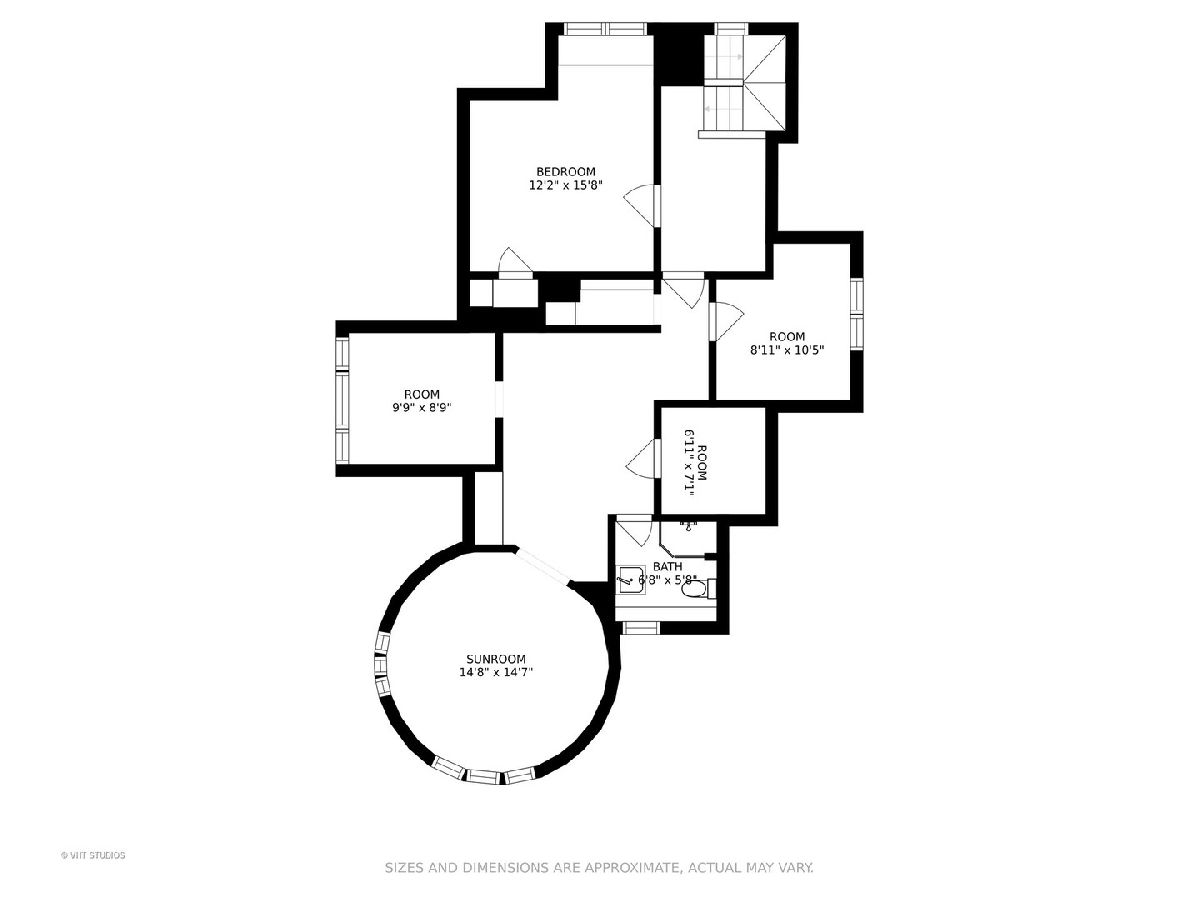
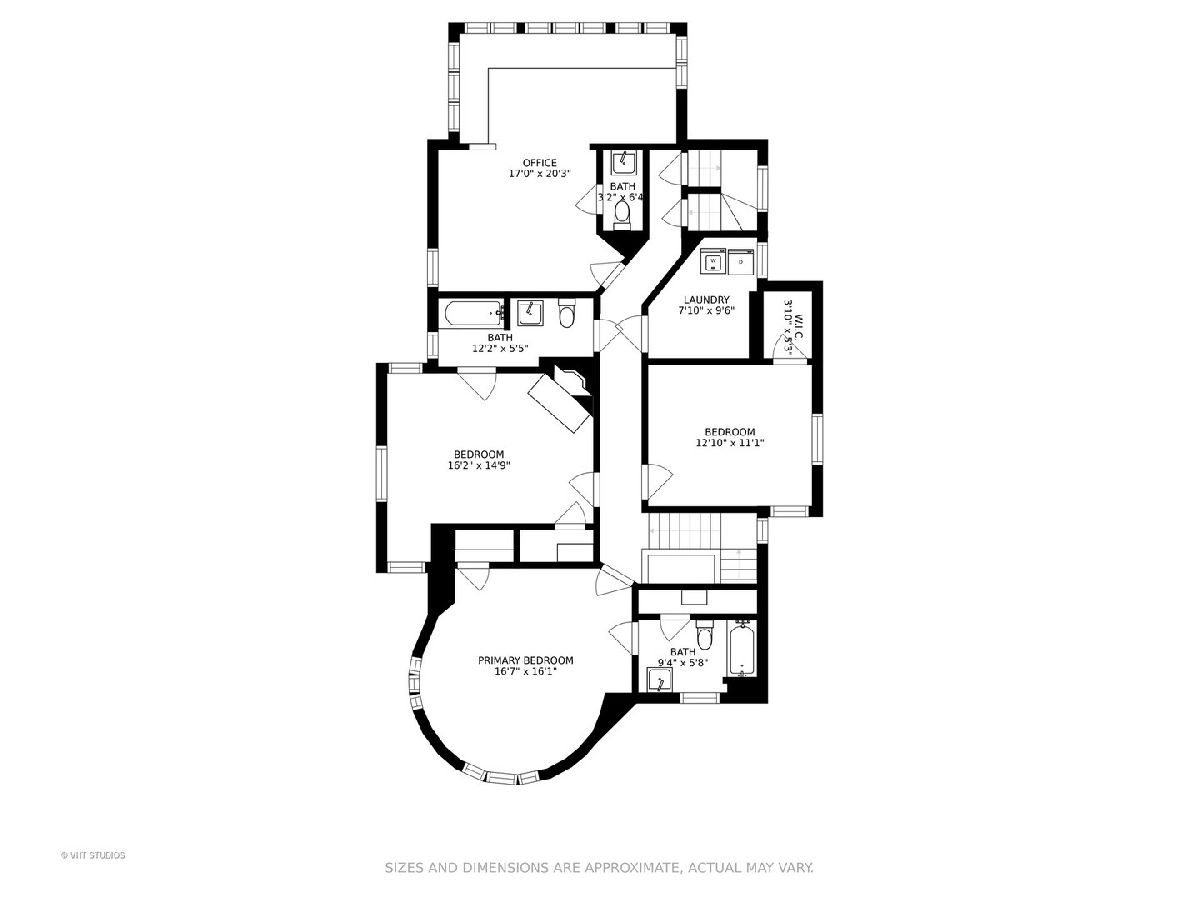
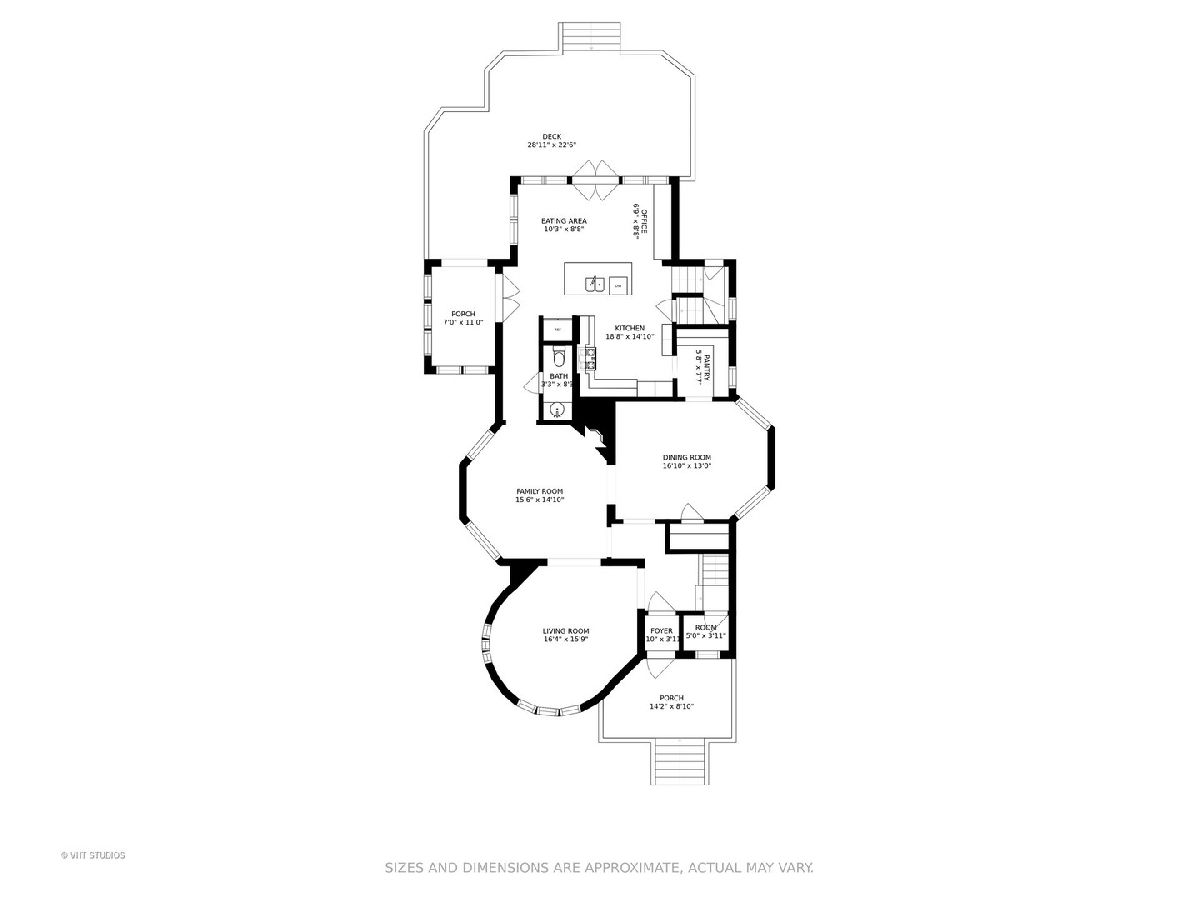
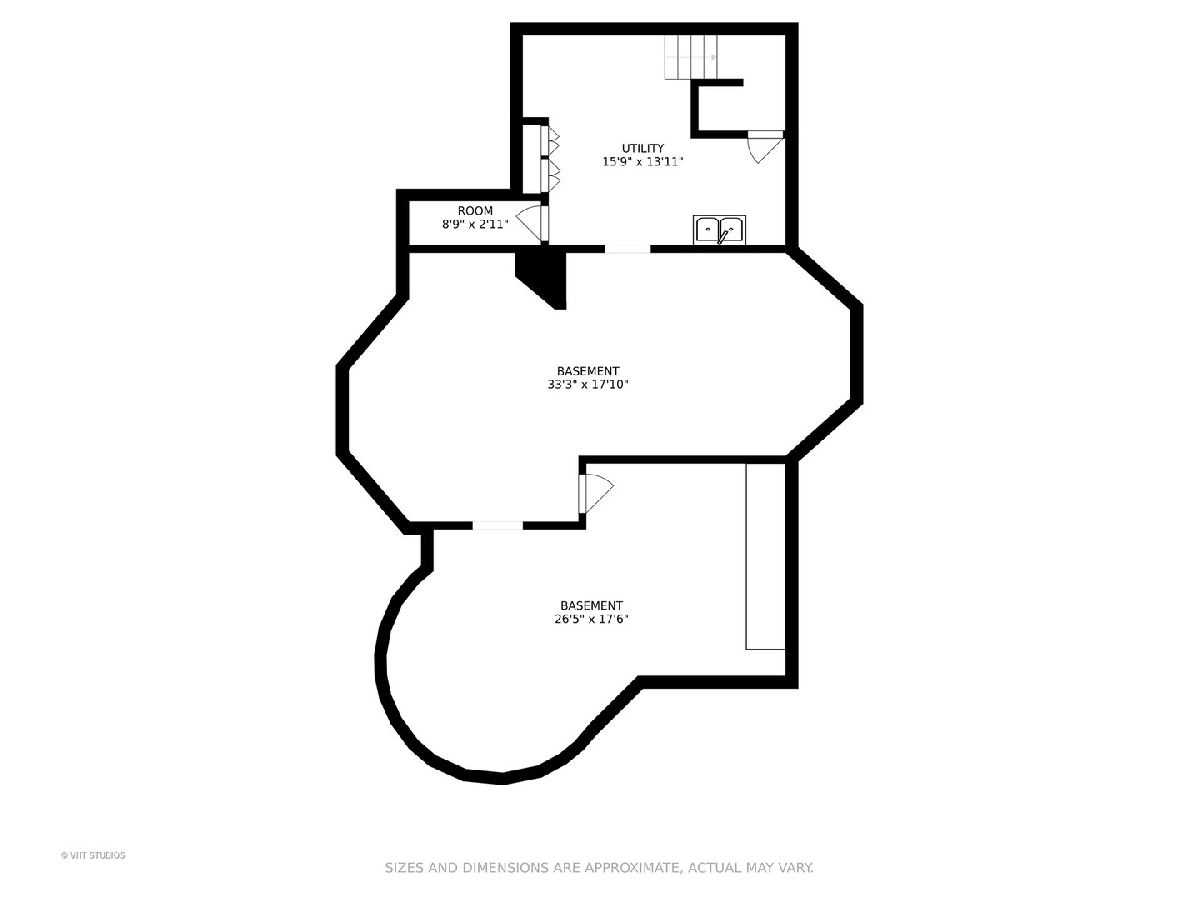
Room Specifics
Total Bedrooms: 4
Bedrooms Above Ground: 4
Bedrooms Below Ground: 0
Dimensions: —
Floor Type: Hardwood
Dimensions: —
Floor Type: Hardwood
Dimensions: —
Floor Type: Carpet
Full Bathrooms: 5
Bathroom Amenities: —
Bathroom in Basement: 0
Rooms: Bonus Room,Deck,Eating Area,Office,Pantry,Play Room
Basement Description: Unfinished
Other Specifics
| 2 | |
| Brick/Mortar | |
| Off Alley | |
| Deck, Porch, Storms/Screens | |
| Fenced Yard | |
| 50 X 190 | |
| — | |
| Full | |
| Vaulted/Cathedral Ceilings, Hardwood Floors, Second Floor Laundry, Historic/Period Mlwk | |
| Range, Dishwasher, Refrigerator, Washer, Dryer, Disposal, Range Hood | |
| Not in DB | |
| Park, Curbs, Sidewalks, Street Lights, Street Paved | |
| — | |
| — | |
| Decorative |
Tax History
| Year | Property Taxes |
|---|---|
| 2022 | $19,694 |
Contact Agent
Nearby Similar Homes
Contact Agent
Listing Provided By
Baird & Warner




