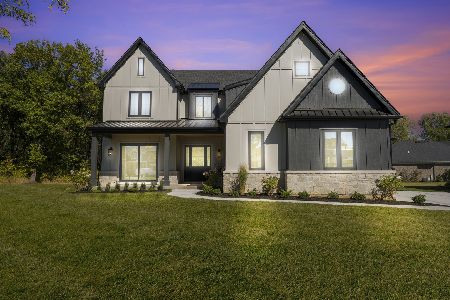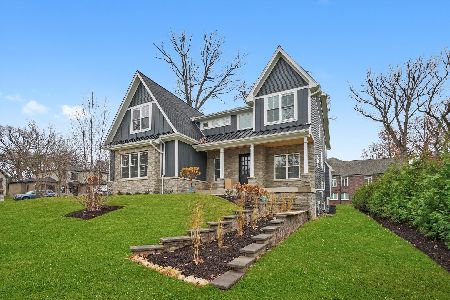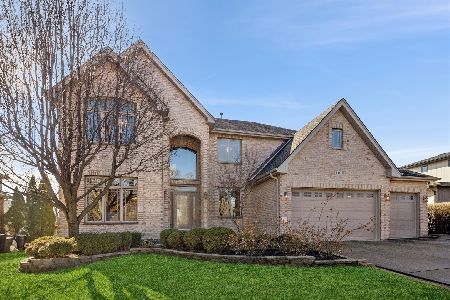1232 Laura Lane, Woodridge, Illinois 60517
$522,500
|
Sold
|
|
| Status: | Closed |
| Sqft: | 3,500 |
| Cost/Sqft: | $161 |
| Beds: | 4 |
| Baths: | 5 |
| Year Built: | 2004 |
| Property Taxes: | $12,561 |
| Days On Market: | 3626 |
| Lot Size: | 0,24 |
Description
This custom built home will WOW you the minute you walk in the front door. From the vaulted ceiling foyer, open floor , grand staircase, gorgeous archway, gleaming natural hardwood floor and custom mill work. It doesn't get better than this. Gourmet kitchen with stainless steel appliance, double oven, 42" tall cherry cabinet, island and granite counter top. Family room feature 2-story high ceiling and brick fireplace. Relax in the large master suite , tray ceiling, balcony, spa-like spacious bathroom with skylight and huge walk-in closet. Full finished 9' ceiling basement with entertainment area, one bedroom and bathroom. New painting and carpet throughout the house . Dual zones air system for your comfort at home. Minutes to I55, I355 and train. Make it yours today!
Property Specifics
| Single Family | |
| — | |
| — | |
| 2004 | |
| Full | |
| — | |
| No | |
| 0.24 |
| Du Page | |
| Forest View | |
| 375 / Annual | |
| Other | |
| Lake Michigan,Public | |
| Public Sewer | |
| 09175684 | |
| 1018403002 |
Nearby Schools
| NAME: | DISTRICT: | DISTANCE: | |
|---|---|---|---|
|
Grade School
Bromberek Elementary School |
113A | — | |
|
Middle School
Old Quarry Middle School |
113A | Not in DB | |
|
High School
Lemont Twp High School |
210 | Not in DB | |
Property History
| DATE: | EVENT: | PRICE: | SOURCE: |
|---|---|---|---|
| 19 May, 2016 | Sold | $522,500 | MRED MLS |
| 7 Apr, 2016 | Under contract | $565,000 | MRED MLS |
| 25 Mar, 2016 | Listed for sale | $565,000 | MRED MLS |
Room Specifics
Total Bedrooms: 5
Bedrooms Above Ground: 4
Bedrooms Below Ground: 1
Dimensions: —
Floor Type: Carpet
Dimensions: —
Floor Type: Carpet
Dimensions: —
Floor Type: Carpet
Dimensions: —
Floor Type: —
Full Bathrooms: 5
Bathroom Amenities: Whirlpool,Separate Shower,Double Sink,Full Body Spray Shower
Bathroom in Basement: 1
Rooms: Bonus Room,Bedroom 5,Breakfast Room
Basement Description: Finished
Other Specifics
| 3 | |
| Concrete Perimeter | |
| Concrete | |
| Deck | |
| Forest Preserve Adjacent,Landscaped | |
| 87X118 | |
| — | |
| Full | |
| Vaulted/Cathedral Ceilings, Skylight(s) | |
| Double Oven, Range, Microwave, Dishwasher, Refrigerator, Bar Fridge, Washer, Dryer, Disposal, Stainless Steel Appliance(s) | |
| Not in DB | |
| Sidewalks, Street Lights, Street Paved | |
| — | |
| — | |
| — |
Tax History
| Year | Property Taxes |
|---|---|
| 2016 | $12,561 |
Contact Agent
Nearby Similar Homes
Nearby Sold Comparables
Contact Agent
Listing Provided By
Coldwell Banker The Real Estate Group






