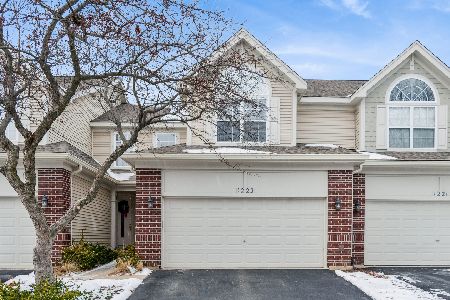1232 Townes Circle, Aurora, Illinois 60502
$302,000
|
Sold
|
|
| Status: | Closed |
| Sqft: | 2,004 |
| Cost/Sqft: | $157 |
| Beds: | 3 |
| Baths: | 4 |
| Year Built: | 2002 |
| Property Taxes: | $7,200 |
| Days On Market: | 2052 |
| Lot Size: | 0,00 |
Description
A rare find! Beautifully designed and well maintained townhome in The Townes At Stonebridge. 3 +1 bedrooms, Walk-out basement finished with a modern feel and includes a rec room, bedroom/office, dry bar w/ beverage frig, storage, and full bath with one-of-a-kind walk-in shower. Newer wood flooring on first floor. Kitchen is equipped with solid maple cabinets, granite, and SS appliances. Recently replaced Refrigerator and Washer and Dryer! Replaced Water Heater! Generous size master bedroom with vaulted ceiling. Master bath with 2 sinks, tub and separate shower. Private deck overlooks mature trees and shared common area. Close to schools, golf, Interstate 88 & Rt. 59 train station.
Property Specifics
| Condos/Townhomes | |
| 2 | |
| — | |
| 2002 | |
| Walkout | |
| — | |
| No | |
| — |
| Du Page | |
| The Townes At Stonebridge | |
| 278 / Monthly | |
| Exterior Maintenance,Lawn Care,Snow Removal,Other | |
| Public | |
| Public Sewer | |
| 10743341 | |
| 0717120019 |
Nearby Schools
| NAME: | DISTRICT: | DISTANCE: | |
|---|---|---|---|
|
Grade School
Brooks Elementary School |
204 | — | |
|
Middle School
Granger Middle School |
204 | Not in DB | |
|
High School
Metea Valley High School |
204 | Not in DB | |
Property History
| DATE: | EVENT: | PRICE: | SOURCE: |
|---|---|---|---|
| 2 May, 2016 | Sold | $289,900 | MRED MLS |
| 24 Feb, 2016 | Under contract | $289,900 | MRED MLS |
| 19 Feb, 2016 | Listed for sale | $289,900 | MRED MLS |
| 27 Jul, 2020 | Sold | $302,000 | MRED MLS |
| 18 Jun, 2020 | Under contract | $315,000 | MRED MLS |
| 10 Jun, 2020 | Listed for sale | $315,000 | MRED MLS |
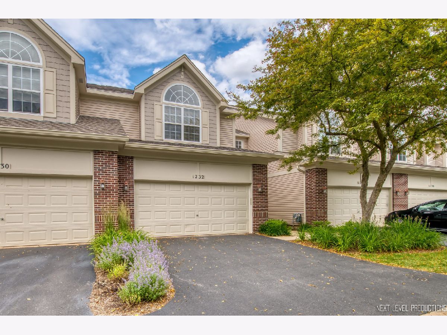
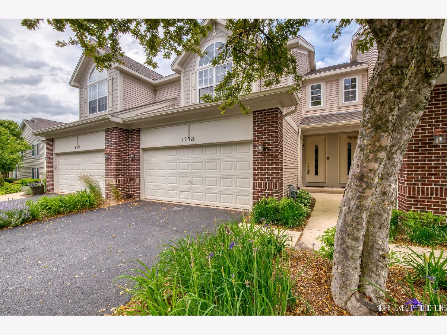
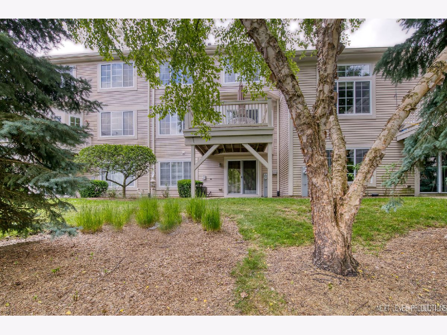
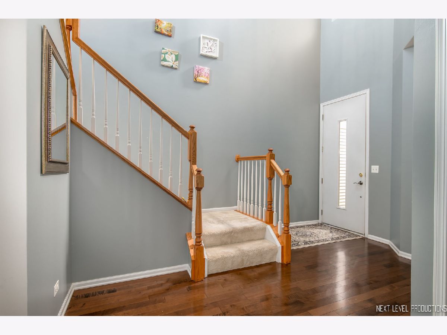
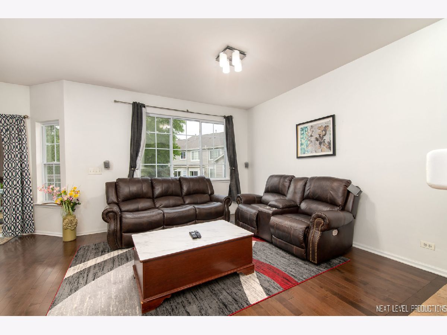
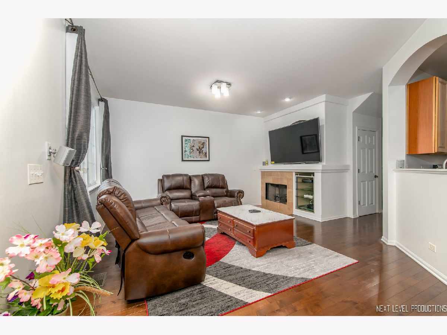
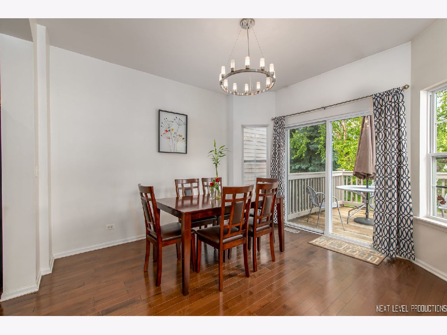
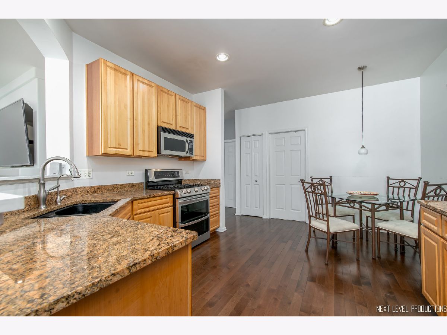
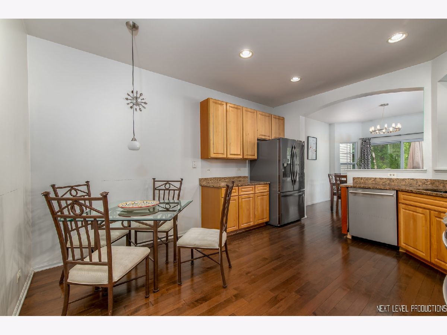
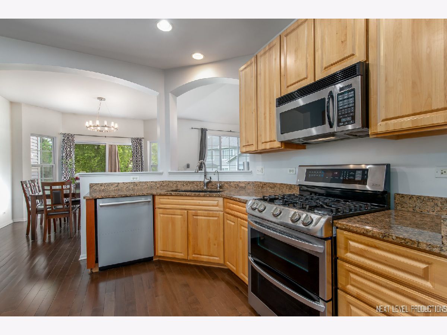
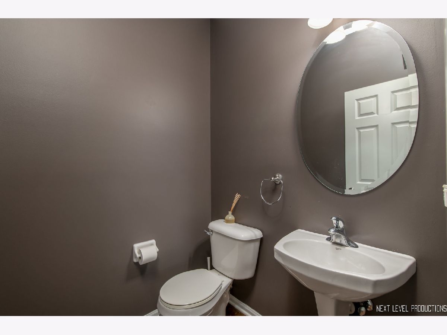
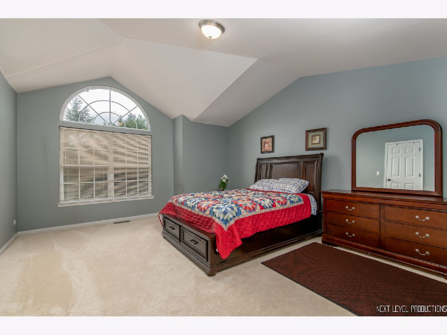
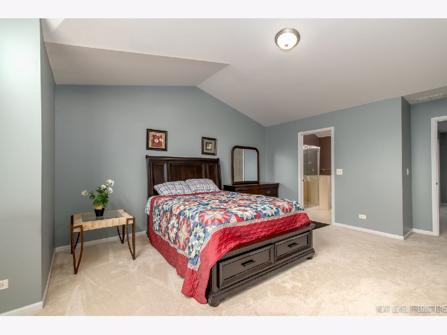
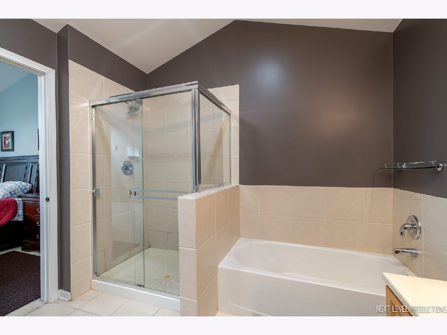
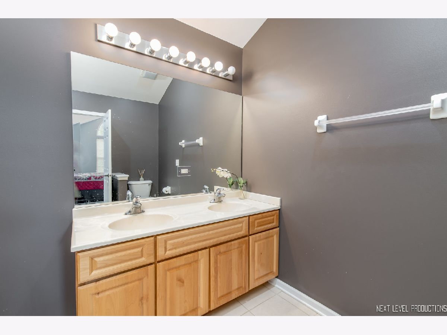
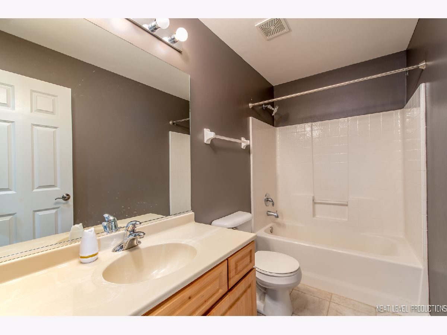
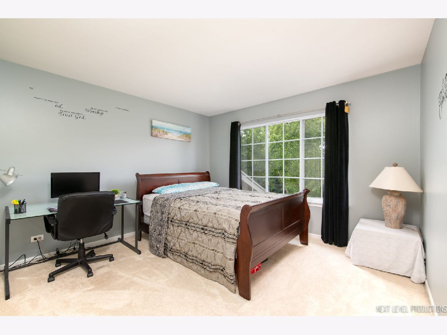
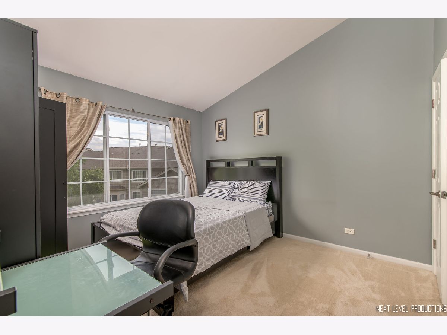
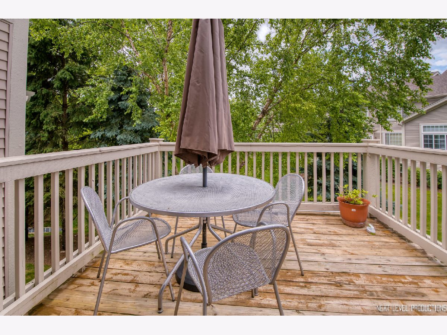
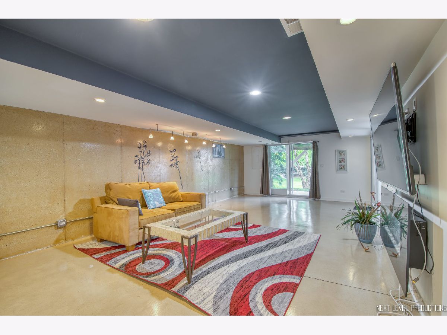
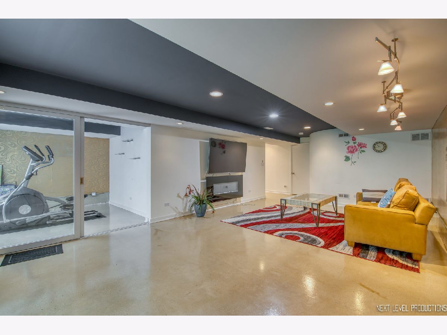
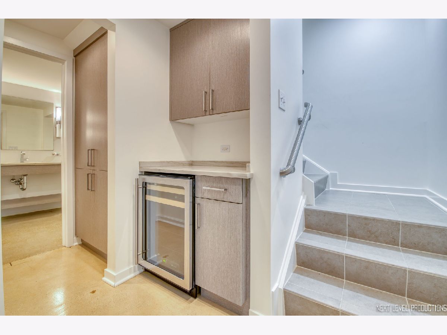
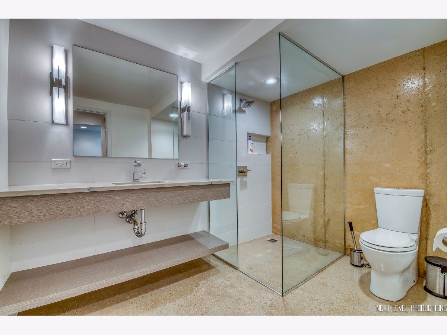
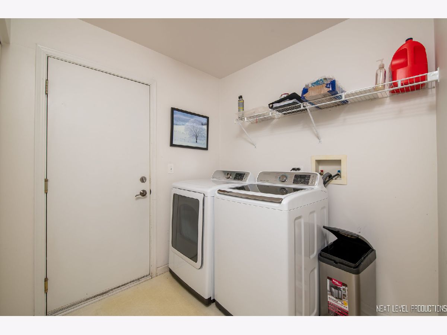
Room Specifics
Total Bedrooms: 3
Bedrooms Above Ground: 3
Bedrooms Below Ground: 0
Dimensions: —
Floor Type: Carpet
Dimensions: —
Floor Type: Carpet
Full Bathrooms: 4
Bathroom Amenities: Separate Shower,Double Sink
Bathroom in Basement: 1
Rooms: Recreation Room
Basement Description: Finished
Other Specifics
| 2 | |
| Concrete Perimeter | |
| Asphalt | |
| Deck, Patio | |
| — | |
| 26X71X25X71 | |
| — | |
| Full | |
| Vaulted/Cathedral Ceilings, Bar-Dry, Hardwood Floors, First Floor Laundry | |
| Range, Microwave, Dishwasher, Refrigerator, Washer, Dryer, Disposal, Stainless Steel Appliance(s), Wine Refrigerator | |
| Not in DB | |
| — | |
| — | |
| — | |
| Gas Log, Gas Starter |
Tax History
| Year | Property Taxes |
|---|---|
| 2016 | $7,136 |
| 2020 | $7,200 |
Contact Agent
Nearby Similar Homes
Nearby Sold Comparables
Contact Agent
Listing Provided By
Keller Williams Infinity

