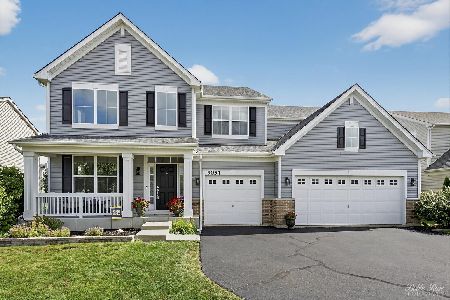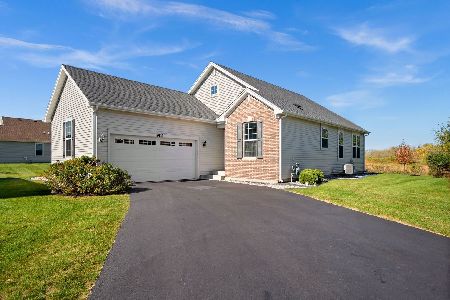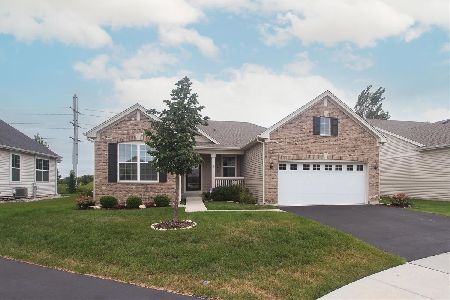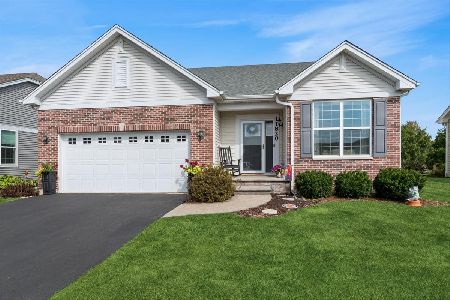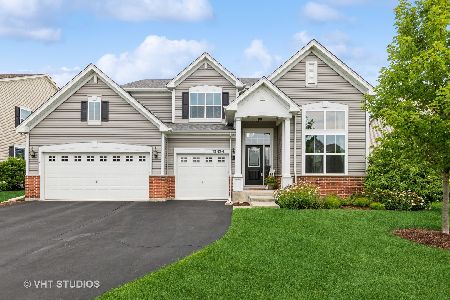12324 Ferris Lane, Huntley, Illinois 60142
$348,000
|
Sold
|
|
| Status: | Closed |
| Sqft: | 2,907 |
| Cost/Sqft: | $120 |
| Beds: | 4 |
| Baths: | 3 |
| Year Built: | 2016 |
| Property Taxes: | $7,789 |
| Days On Market: | 2123 |
| Lot Size: | 0,21 |
Description
Rare opportunity to buy the desirable Weston Model in Talamore! This is a popular, open layout with sunny, 2-story foyer. Enjoy beautiful hardwood floors and fresh decor throughout. The spacious kitchen with large kitchen island and breakfast bar is open to the family room and features a $20K kitchen upgrade with soft close cabinetry with rubbed oil bronze hardware, 36" stainless steel cooktop and double oven, LG stainless Steel Fridge, granite counters. Bright and sunny living and dining arera is perfect for entertaining. Main level office or den is an added bonus. 2nd level features large master suite with full bathroom featuring garden tub, dual vanity and two walk-in closets. All bedrooms are spacious and feature ceiling fans and plenty of closet space. Upgraded fixtures and fittings throughout. 3 car garage. Basement with crawl is ready for your finishing touches. This new construction community features a club house with fitness room and game room. Enjoy walking paths, tennis courts, fishing ponds, pool and splash pad. Fun for all the family! Great schools and easy access to Route 47 and I90. Close to shopping, dining and local amenities.
Property Specifics
| Single Family | |
| — | |
| Colonial | |
| 2016 | |
| Partial | |
| WESTON | |
| No | |
| 0.21 |
| Mc Henry | |
| Talamore | |
| 68 / Monthly | |
| Clubhouse,Exercise Facilities,Pool | |
| Public | |
| Public Sewer | |
| 10604985 | |
| 1817428021 |
Nearby Schools
| NAME: | DISTRICT: | DISTANCE: | |
|---|---|---|---|
|
Grade School
Leggee Elementary School |
158 | — | |
|
Middle School
Marlowe Middle School |
158 | Not in DB | |
|
High School
Huntley High School |
158 | Not in DB | |
Property History
| DATE: | EVENT: | PRICE: | SOURCE: |
|---|---|---|---|
| 13 Mar, 2020 | Sold | $348,000 | MRED MLS |
| 2 Feb, 2020 | Under contract | $350,000 | MRED MLS |
| 8 Jan, 2020 | Listed for sale | $350,000 | MRED MLS |
| 15 Sep, 2023 | Sold | $494,000 | MRED MLS |
| 7 Aug, 2023 | Under contract | $499,900 | MRED MLS |
| — | Last price change | $505,000 | MRED MLS |
| 7 Jul, 2023 | Listed for sale | $515,000 | MRED MLS |
Room Specifics
Total Bedrooms: 4
Bedrooms Above Ground: 4
Bedrooms Below Ground: 0
Dimensions: —
Floor Type: Carpet
Dimensions: —
Floor Type: Carpet
Dimensions: —
Floor Type: Carpet
Full Bathrooms: 3
Bathroom Amenities: Separate Shower,Double Sink,Garden Tub
Bathroom in Basement: 0
Rooms: Breakfast Room,Den
Basement Description: Unfinished,Crawl
Other Specifics
| 3 | |
| Concrete Perimeter | |
| Asphalt | |
| Patio, Porch, Storms/Screens | |
| — | |
| 70X130 | |
| Unfinished | |
| Full | |
| Hardwood Floors, First Floor Laundry, Walk-In Closet(s) | |
| Double Oven, Microwave, Dishwasher, Refrigerator, Washer, Dryer, Disposal, Stainless Steel Appliance(s) | |
| Not in DB | |
| Clubhouse, Pool, Curbs, Sidewalks, Street Paved | |
| — | |
| — | |
| Wood Burning, Gas Starter |
Tax History
| Year | Property Taxes |
|---|---|
| 2020 | $7,789 |
| 2023 | $9,375 |
Contact Agent
Nearby Similar Homes
Nearby Sold Comparables
Contact Agent
Listing Provided By
@properties

