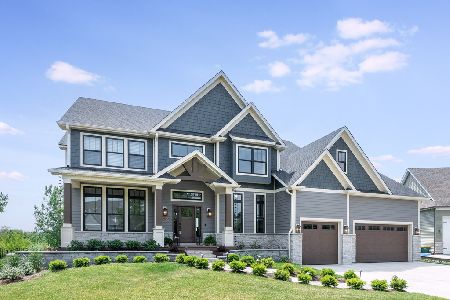12326 Kilkenny Lot#131 Drive, Plainfield, Illinois 60585
$512,156
|
Sold
|
|
| Status: | Closed |
| Sqft: | 3,195 |
| Cost/Sqft: | $160 |
| Beds: | 4 |
| Baths: | 3 |
| Year Built: | 2019 |
| Property Taxes: | $0 |
| Days On Market: | 2529 |
| Lot Size: | 0,29 |
Description
This is a SOLD To Be Built Hudson Home. Call today to start building your future Hudson. This Silver Key award winning floor plan for outstanding design is a stunner! This home boasts 3195 square feet of living space and includes a 3-car garage. The 2-story foyer and large formal dining room flows into spacious kitchen with an optional oversized island and butler's pantry. The dramatic 2-story vaulted family room is the perfect setting for entertaining! Tucked in the rear is the private study, half bath, and oversized mud room. The huge master suite with a private luxury bath and a walk-in closet complete with its own window. On the opposite side of the upper level you will see 3 large bedrooms, spacious hall bath and 2nd story laundry room! This home has a 15 Year Transferrable Structural Warranty and is "Whole Home" Certified! *Photos & tour are of a subject home*
Property Specifics
| Single Family | |
| — | |
| Traditional | |
| 2019 | |
| Full | |
| HUDSON - E2 | |
| No | |
| 0.29 |
| Will | |
| Kings Bridge | |
| 200 / Annual | |
| Other | |
| Lake Michigan,Public | |
| Public Sewer | |
| 10326112 | |
| 0701304020010000 |
Nearby Schools
| NAME: | DISTRICT: | DISTANCE: | |
|---|---|---|---|
|
Grade School
Grande Park Elementary School |
308 | — | |
|
Middle School
Murphy Junior High School |
308 | Not in DB | |
|
High School
Oswego East High School |
308 | Not in DB | |
Property History
| DATE: | EVENT: | PRICE: | SOURCE: |
|---|---|---|---|
| 8 Nov, 2019 | Sold | $512,156 | MRED MLS |
| 30 Mar, 2019 | Under contract | $512,156 | MRED MLS |
| 29 Mar, 2019 | Listed for sale | $436,410 | MRED MLS |
Room Specifics
Total Bedrooms: 4
Bedrooms Above Ground: 4
Bedrooms Below Ground: 0
Dimensions: —
Floor Type: —
Dimensions: —
Floor Type: —
Dimensions: —
Floor Type: —
Full Bathrooms: 3
Bathroom Amenities: Separate Shower,Double Sink
Bathroom in Basement: 0
Rooms: Eating Area,Den,Mud Room
Basement Description: Unfinished,Bathroom Rough-In
Other Specifics
| 3 | |
| — | |
| Asphalt | |
| — | |
| — | |
| 92 X 179 X 92 X179 | |
| — | |
| Full | |
| Hardwood Floors, Second Floor Laundry | |
| Range, Microwave, Dishwasher, Stainless Steel Appliance(s), Range Hood | |
| Not in DB | |
| Sidewalks, Street Lights, Street Paved | |
| — | |
| — | |
| — |
Tax History
| Year | Property Taxes |
|---|
Contact Agent
Nearby Similar Homes
Nearby Sold Comparables
Contact Agent
Listing Provided By
Little Realty






