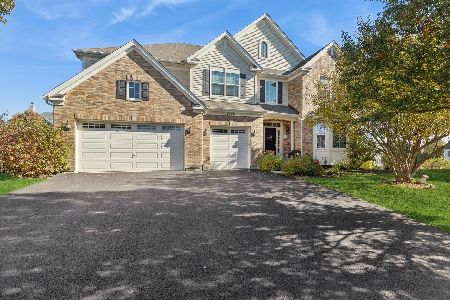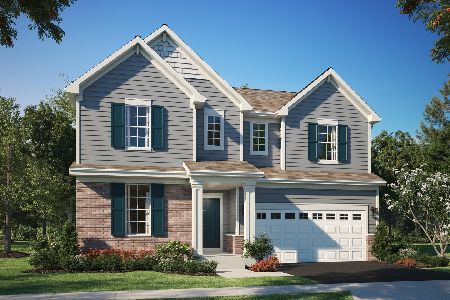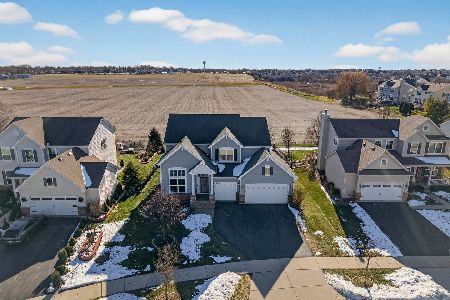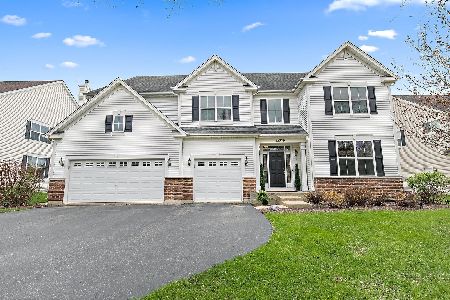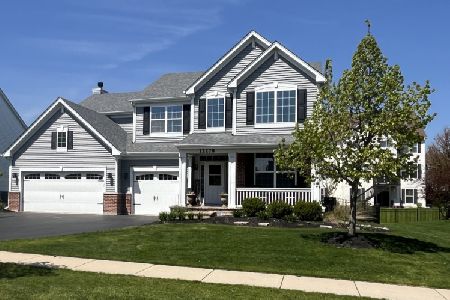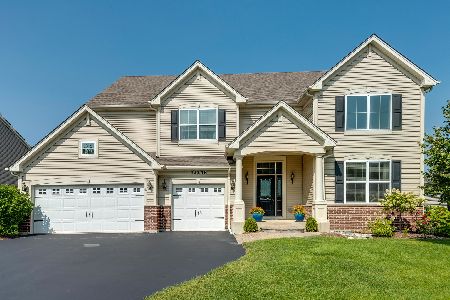12327 Bartelt Court, Huntley, Illinois 60142
$495,000
|
Sold
|
|
| Status: | Closed |
| Sqft: | 4,514 |
| Cost/Sqft: | $111 |
| Beds: | 5 |
| Baths: | 5 |
| Year Built: | 2011 |
| Property Taxes: | $11,028 |
| Days On Market: | 1694 |
| Lot Size: | 0,23 |
Description
This is a perfect opportunity to own a gorgeous Oxford model on the Hartford side of the highly sought-after clubhouse community, Talamore! This buyer's dream has over 4,500 sq ft of living space with 5 BEDROOMS & 4.5 BATHS! Ready to entertain, the dazzling kitchen boasts 42" white cabinets, beautiful quartz countertops, large island with breakfast bar, custom tile backsplash, pantry, all SS appliances, and a dual staircase. The main floor offers a stunning two-story entry foyer with gleaming wood floors, wainscoting, & crown molding. Enjoy the living & dining room combo, a den, and a cozy family room with a brick fireplace. The second level offers a huge loft, 4 large bedrooms including a princess suite with a full bath, another full bath, and a gorgeous master bedroom suite with a walk-in closet. You will love the Full Finished walk-out basement with a great room, a full bath, bedroom, and storage galore! Come check out all the clubhouse amenities! Close to downtown Huntley, I90, and all the Randall rd has to offer. School D158!
Property Specifics
| Single Family | |
| — | |
| — | |
| 2011 | |
| Full,English | |
| OXFORD | |
| No | |
| 0.23 |
| Mc Henry | |
| Talamore | |
| 68 / Monthly | |
| Clubhouse,Exercise Facilities,Pool | |
| Public | |
| Public Sewer | |
| 11103536 | |
| 1820477006 |
Nearby Schools
| NAME: | DISTRICT: | DISTANCE: | |
|---|---|---|---|
|
Grade School
Leggee Elementary School |
158 | — | |
|
Middle School
Marlowe Middle School |
158 | Not in DB | |
|
High School
Huntley High School |
158 | Not in DB | |
Property History
| DATE: | EVENT: | PRICE: | SOURCE: |
|---|---|---|---|
| 30 Jul, 2021 | Sold | $495,000 | MRED MLS |
| 17 Jun, 2021 | Under contract | $499,900 | MRED MLS |
| 30 May, 2021 | Listed for sale | $499,900 | MRED MLS |
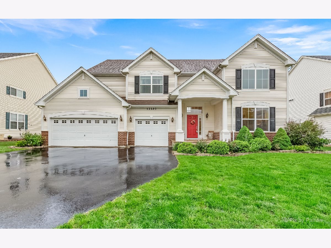
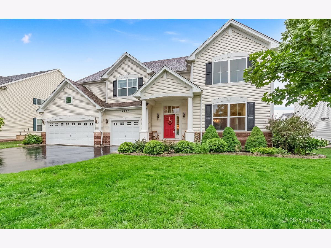
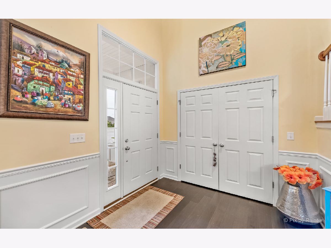
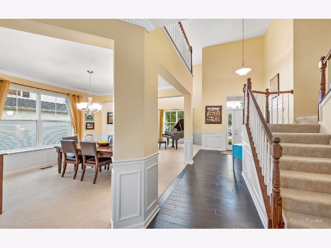
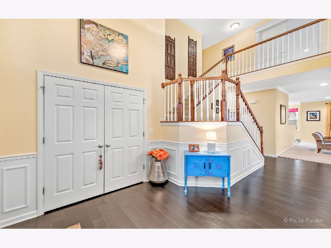
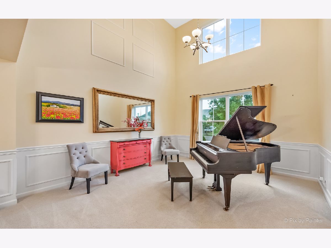
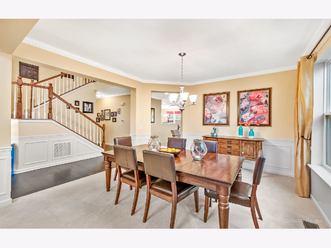
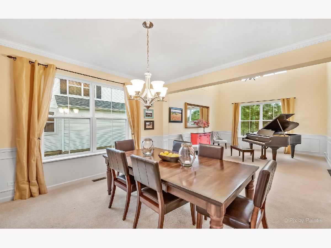
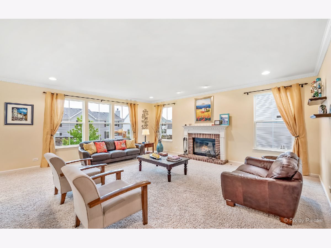
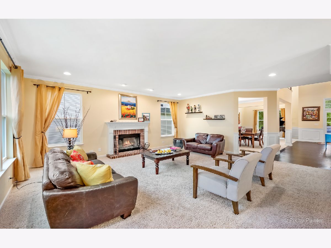
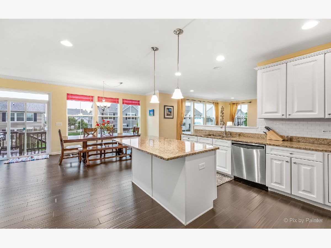
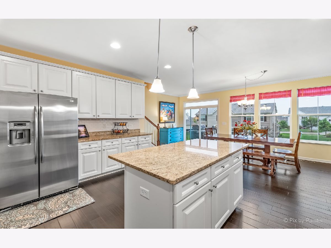
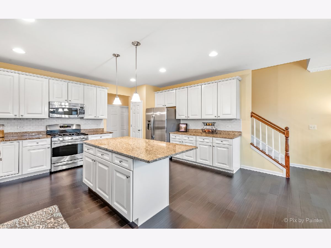
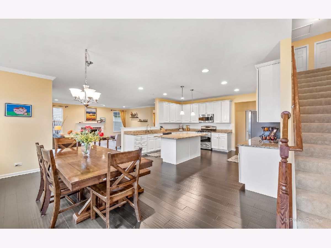
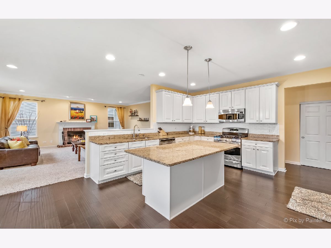
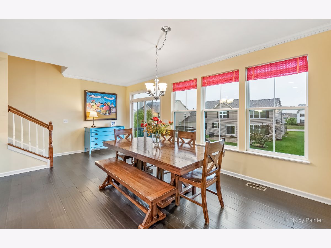
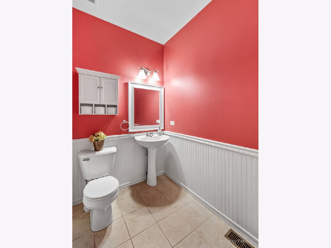
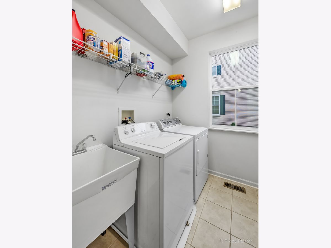
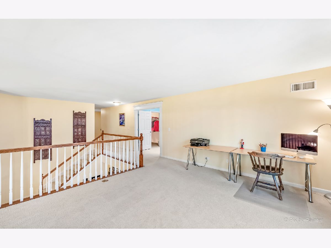
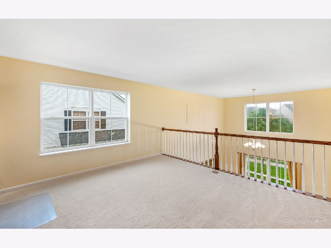
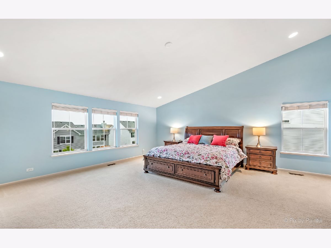
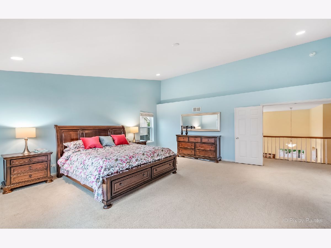
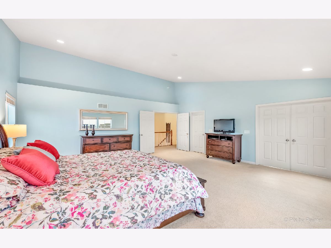
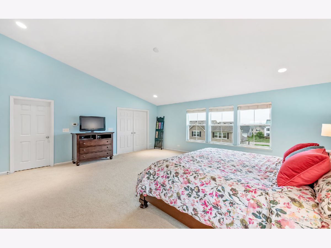
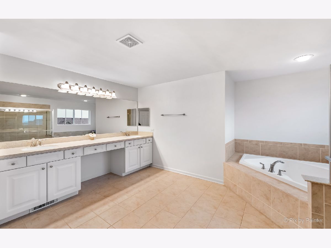
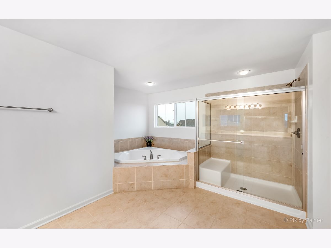
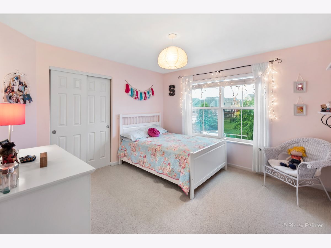
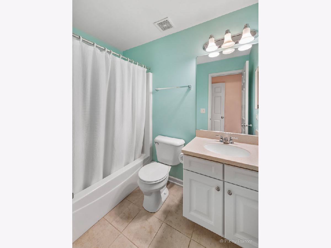
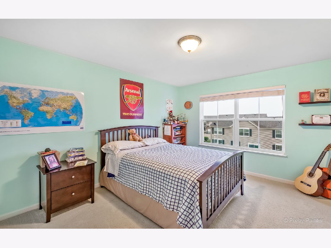
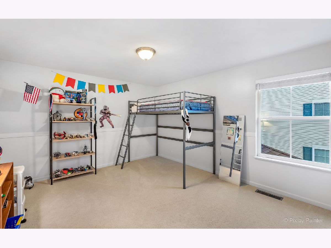
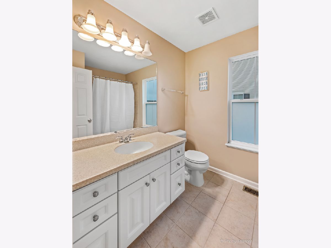
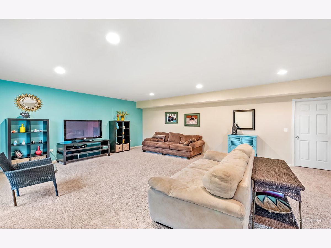
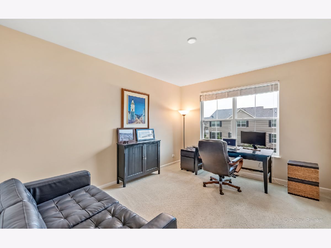
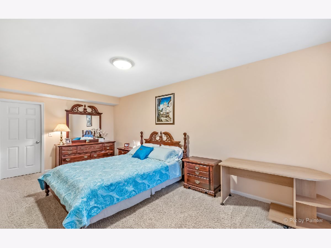
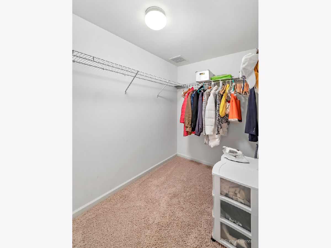
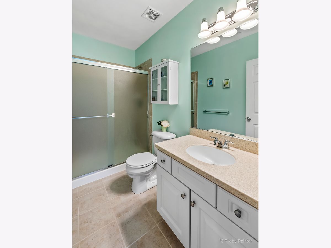
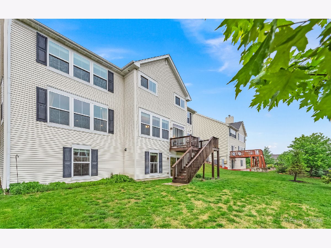
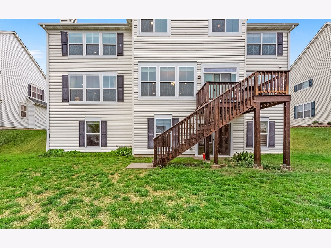
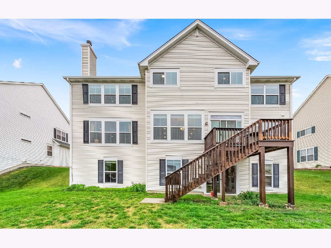
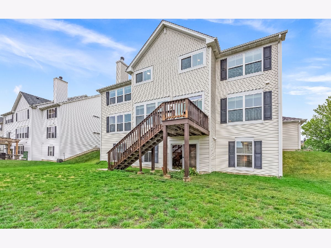
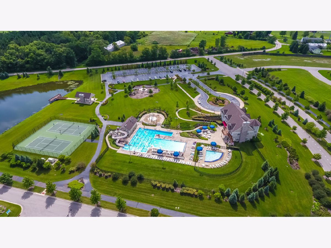
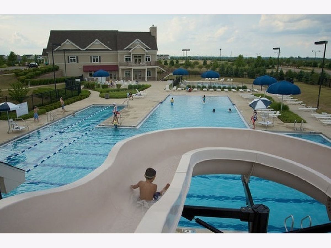
Room Specifics
Total Bedrooms: 5
Bedrooms Above Ground: 5
Bedrooms Below Ground: 0
Dimensions: —
Floor Type: Carpet
Dimensions: —
Floor Type: Carpet
Dimensions: —
Floor Type: Carpet
Dimensions: —
Floor Type: —
Full Bathrooms: 5
Bathroom Amenities: Separate Shower,Double Sink
Bathroom in Basement: 1
Rooms: Bedroom 5,Great Room
Basement Description: Finished,Exterior Access,Rec/Family Area,Storage Space
Other Specifics
| 3 | |
| Concrete Perimeter | |
| Asphalt | |
| Deck | |
| Sidewalks,Streetlights | |
| 10159 | |
| Unfinished | |
| Full | |
| Vaulted/Cathedral Ceilings, First Floor Laundry, Walk-In Closet(s) | |
| Range, Microwave, Dishwasher, Refrigerator, Washer, Dryer, Disposal | |
| Not in DB | |
| Clubhouse, Park, Pool | |
| — | |
| — | |
| Gas Starter |
Tax History
| Year | Property Taxes |
|---|---|
| 2021 | $11,028 |
Contact Agent
Nearby Similar Homes
Nearby Sold Comparables
Contact Agent
Listing Provided By
Keller Williams Inspire - Geneva

