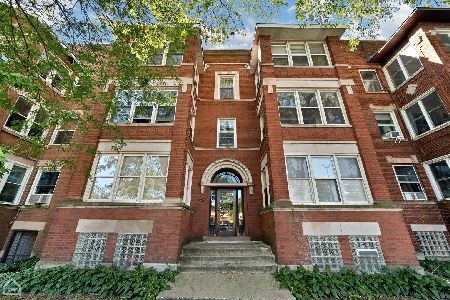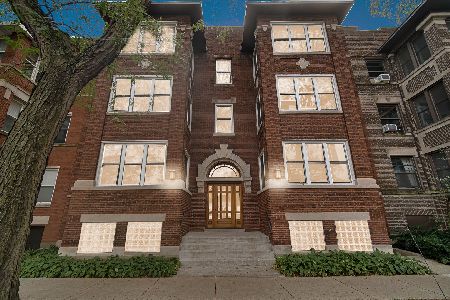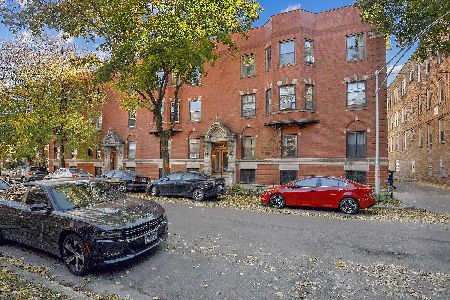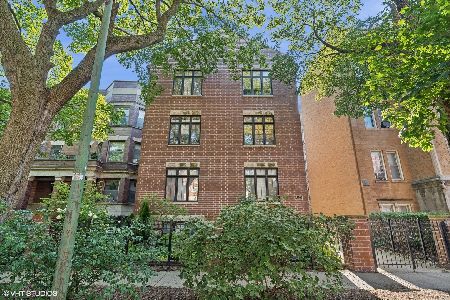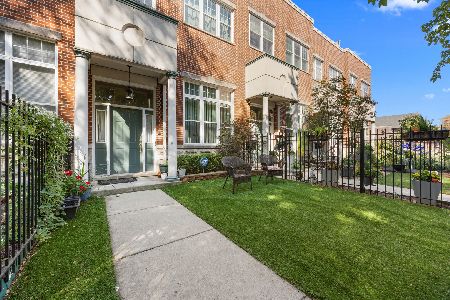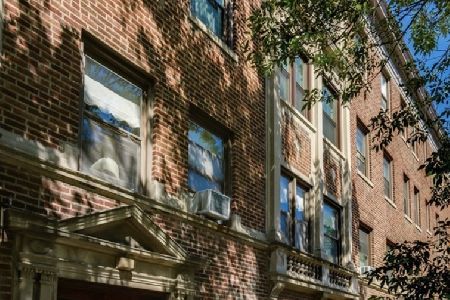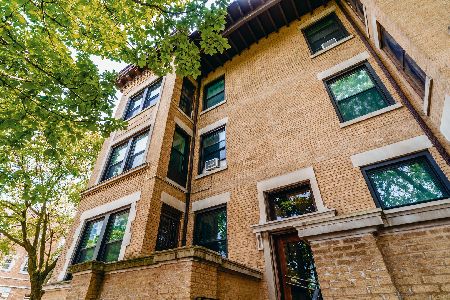1233 53rd Street, Hyde Park, Chicago, Illinois 60615
$170,000
|
Sold
|
|
| Status: | Closed |
| Sqft: | 0 |
| Cost/Sqft: | — |
| Beds: | 2 |
| Baths: | 1 |
| Year Built: | 1917 |
| Property Taxes: | $2,427 |
| Days On Market: | 1789 |
| Lot Size: | 0,00 |
Description
This is it! Great location and great space for a great price in this big 2BR vintage condo with eat-in kitchen PLUS a large formal dining room. Lots of room for both working at home and relaxing. Gleaming hardwood floors throughout except for the tiled kitchen & bath. The bedrooms are separated by the living room for extra privacy. Good closets including the big walk-in closet in the hallway. The bathroom was renovated in 2018 with new tiles & tub resurfaced. Vanity with granite top & undermounted sink. The kitchen has ample wood cabinets for storage, granite countertops & undermounted sink and room for a table and chairs. Sellers will even include a foosball table in the sale to the lucky buyer. The back porches and boiler are being replaced by the HOA, and the seller is paying all costs assigned to this unit. All of the windows were replaced in 2016. Owners can install in-unit laundry by following the rules, but there is coin laundry in the basement. It's across from the Kimbark Plaza with shops like the Hyde Park Produce and CVS and restaurants. It's just down the street from the Target and all of the restaurants that make Hyde Park the new Chicago foodie destination. It's in the coveted Ray School District. The location just can't be beat for convenience. There is a bus stop at the corner that heads to the University of Chicago, but it's an easy walk or roll to campus. Walk Score has it as a bikers' and walkers' paradise. Of course, head East and you are at the Lakefront. Priced to sell just as it is. Furniture is negotiable. Rentals are allowed after initial ownership of 12 months and then only one 1 year lease is allowed during ownership. Pets are welcome with a pet deposit.
Property Specifics
| Condos/Townhomes | |
| 3 | |
| — | |
| 1917 | |
| Full,Walkout | |
| — | |
| No | |
| — |
| Cook | |
| — | |
| 442 / Monthly | |
| Heat,Water,Insurance,Exterior Maintenance,Lawn Care,Scavenger,Snow Removal | |
| Public | |
| Public Sewer | |
| 11013341 | |
| 20114130201008 |
Nearby Schools
| NAME: | DISTRICT: | DISTANCE: | |
|---|---|---|---|
|
Grade School
Ray Elementary School |
299 | — | |
|
High School
Kenwood Academy High School |
299 | Not in DB | |
Property History
| DATE: | EVENT: | PRICE: | SOURCE: |
|---|---|---|---|
| 26 Aug, 2011 | Sold | $47,900 | MRED MLS |
| 19 Jul, 2011 | Under contract | $47,900 | MRED MLS |
| 5 Jul, 2011 | Listed for sale | $47,900 | MRED MLS |
| 15 Apr, 2021 | Sold | $170,000 | MRED MLS |
| 15 Mar, 2021 | Under contract | $165,000 | MRED MLS |
| 7 Mar, 2021 | Listed for sale | $165,000 | MRED MLS |
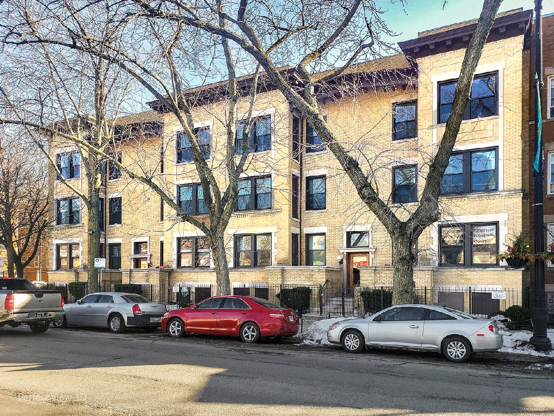
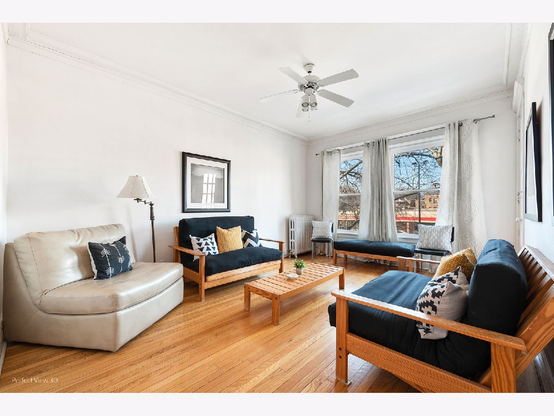
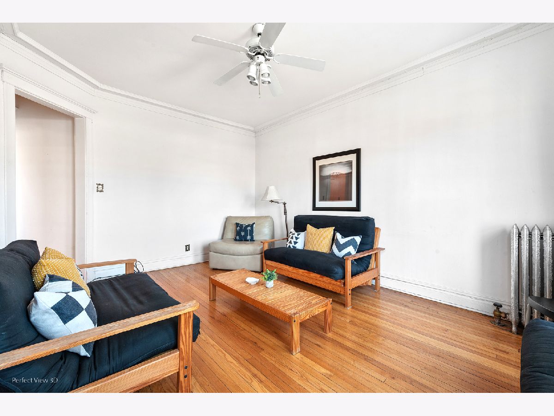
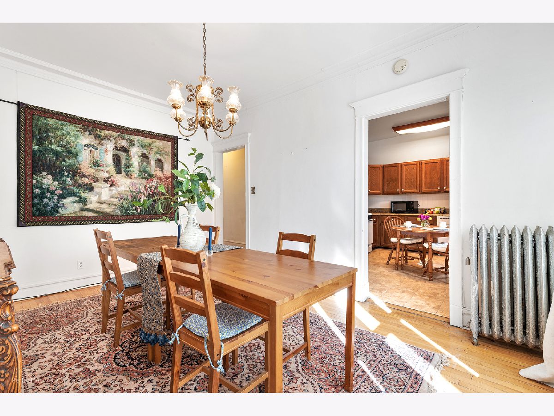
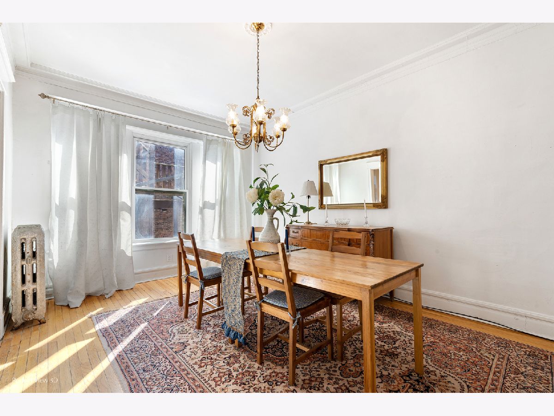
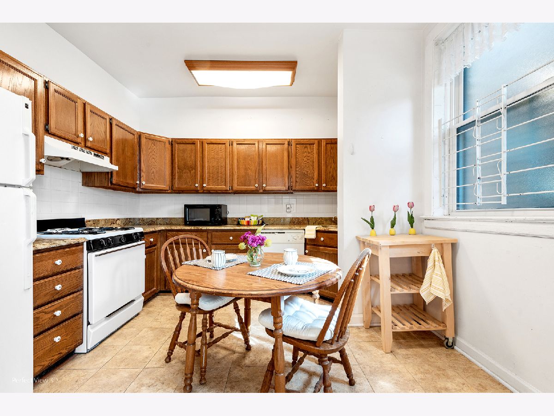
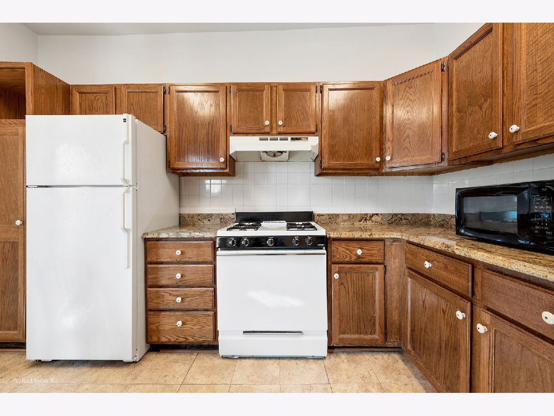
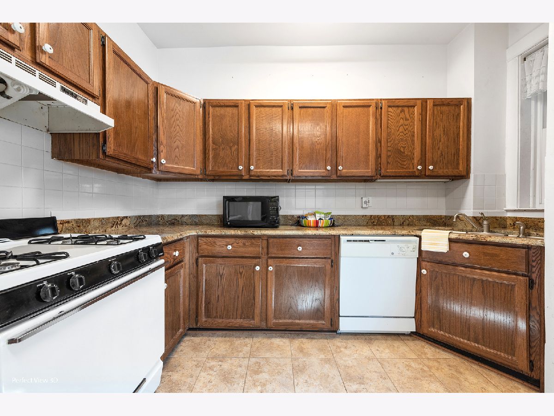
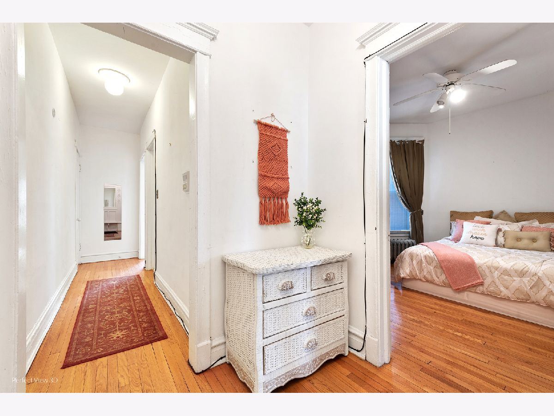
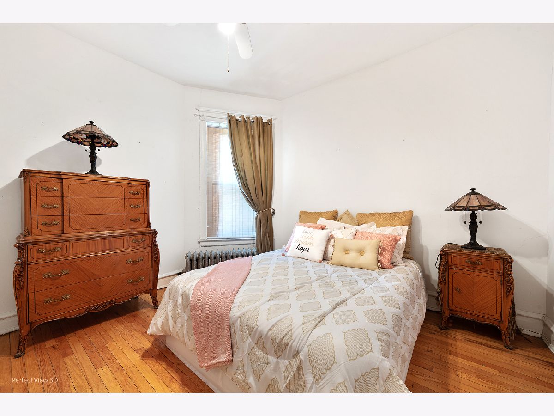
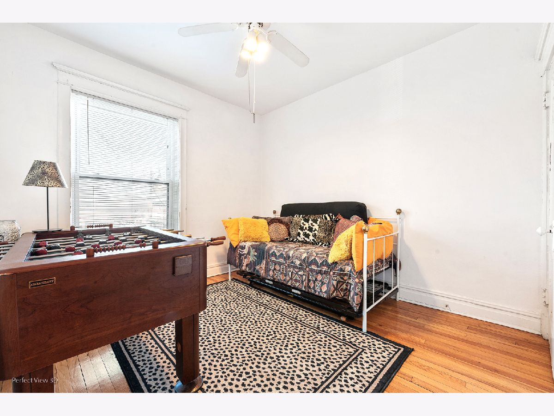
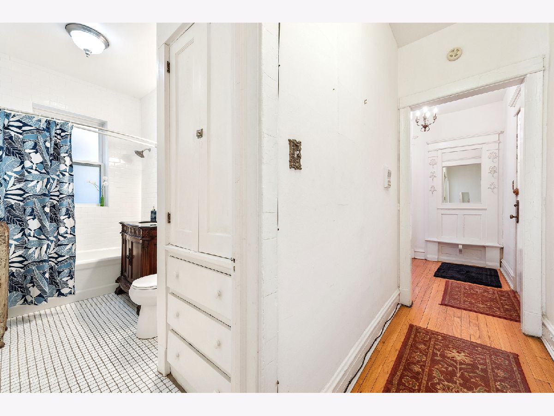
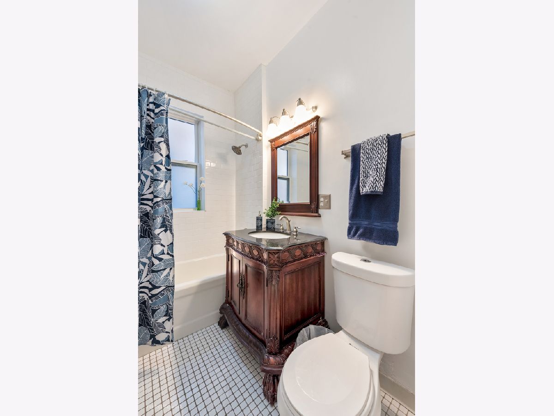
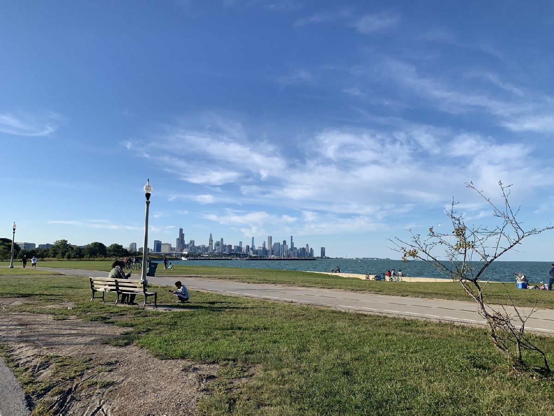
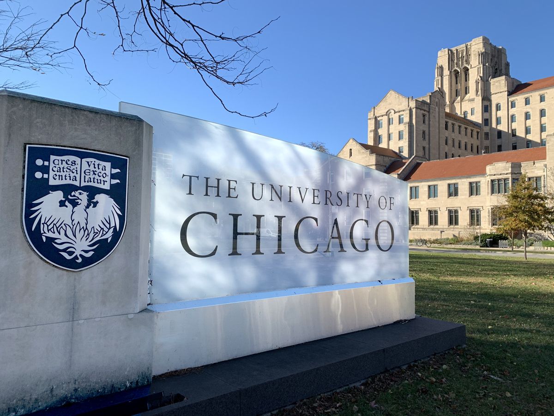
Room Specifics
Total Bedrooms: 2
Bedrooms Above Ground: 2
Bedrooms Below Ground: 0
Dimensions: —
Floor Type: Hardwood
Full Bathrooms: 1
Bathroom Amenities: —
Bathroom in Basement: 0
Rooms: Foyer,Gallery
Basement Description: Unfinished,Exterior Access,Storage Space
Other Specifics
| — | |
| — | |
| — | |
| — | |
| Corner Lot,Fenced Yard,Landscaped,Mature Trees,Sidewalks,Streetlights | |
| COMMON | |
| — | |
| None | |
| Hardwood Floors, First Floor Bedroom, First Floor Full Bath, Storage, Built-in Features, Walk-In Closet(s), Historic/Period Mlwk, Some Window Treatmnt, Drapes/Blinds, Granite Counters, Separate Dining Room | |
| Range, Microwave, Dishwasher, Refrigerator, Range Hood, Gas Cooktop, Gas Oven | |
| Not in DB | |
| — | |
| — | |
| Bike Room/Bike Trails, Coin Laundry, Storage, Security Door Lock(s), Ceiling Fan, Intercom, Security Lighting | |
| — |
Tax History
| Year | Property Taxes |
|---|---|
| 2011 | $3,167 |
| 2021 | $2,427 |
Contact Agent
Nearby Similar Homes
Nearby Sold Comparables
Contact Agent
Listing Provided By
The Margie Smigel Group, LLC

