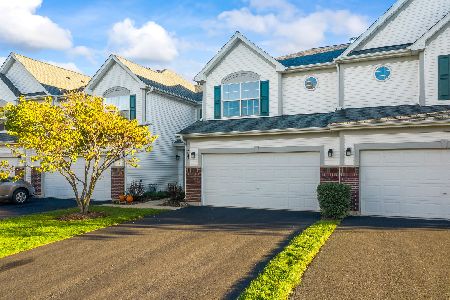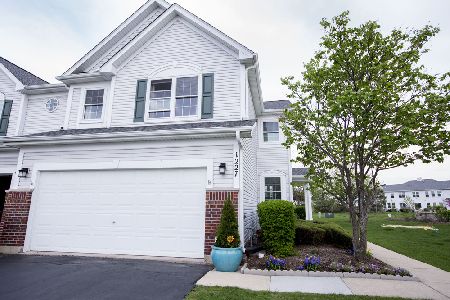1233 Appaloosa Way, Bartlett, Illinois 60103
$215,000
|
Sold
|
|
| Status: | Closed |
| Sqft: | 0 |
| Cost/Sqft: | — |
| Beds: | 3 |
| Baths: | 3 |
| Year Built: | 1998 |
| Property Taxes: | $5,820 |
| Days On Market: | 4615 |
| Lot Size: | 0,00 |
Description
Fantastic Townhome in wonderful subdivision with Bike Path, Lake, Parks & 2 Ponds. Come see this 3 Brs, 2 1/2 bths home with Large eat-in Kit, Hardwood Flrs, and formal Dining Rm Open to spacious Living rm. Full finished bmt, 2 1/2 Car Garage. Great interior lot with Patio and view of open private Greens. Don't miss out great home at a great value! Across the street from Lake, Bike path!!!
Property Specifics
| Condos/Townhomes | |
| 2 | |
| — | |
| 1998 | |
| Full | |
| — | |
| No | |
| — |
| Du Page | |
| Woodland Hills | |
| 240 / Monthly | |
| Parking,Exterior Maintenance,Lawn Care,Scavenger,Snow Removal,Other | |
| Public | |
| Sewer-Storm | |
| 08328154 | |
| 0116217008 |
Nearby Schools
| NAME: | DISTRICT: | DISTANCE: | |
|---|---|---|---|
|
Grade School
Wayne Elementary School |
46 | — | |
|
Middle School
Kenyon Woods Middle School |
46 | Not in DB | |
|
High School
South Elgin High School |
46 | Not in DB | |
Property History
| DATE: | EVENT: | PRICE: | SOURCE: |
|---|---|---|---|
| 20 Jun, 2013 | Sold | $215,000 | MRED MLS |
| 7 May, 2013 | Under contract | $214,900 | MRED MLS |
| 29 Apr, 2013 | Listed for sale | $214,900 | MRED MLS |
Room Specifics
Total Bedrooms: 3
Bedrooms Above Ground: 3
Bedrooms Below Ground: 0
Dimensions: —
Floor Type: Carpet
Dimensions: —
Floor Type: Carpet
Full Bathrooms: 3
Bathroom Amenities: —
Bathroom in Basement: 0
Rooms: Loft
Basement Description: Finished
Other Specifics
| 2 | |
| — | |
| Asphalt | |
| Patio, Storms/Screens | |
| Landscaped,Pond(s) | |
| COMMON | |
| — | |
| Full | |
| Hardwood Floors, Second Floor Laundry, Laundry Hook-Up in Unit, Storage | |
| Range, Microwave, Dishwasher, Refrigerator, Washer, Dryer, Disposal | |
| Not in DB | |
| — | |
| — | |
| Bike Room/Bike Trails | |
| — |
Tax History
| Year | Property Taxes |
|---|---|
| 2013 | $5,820 |
Contact Agent
Nearby Similar Homes
Nearby Sold Comparables
Contact Agent
Listing Provided By
RE/MAX Suburban





