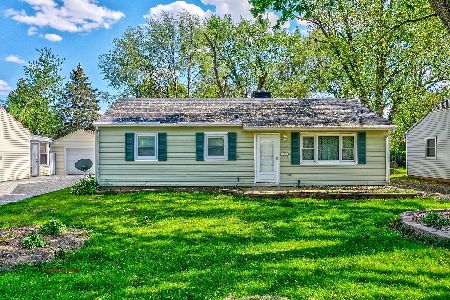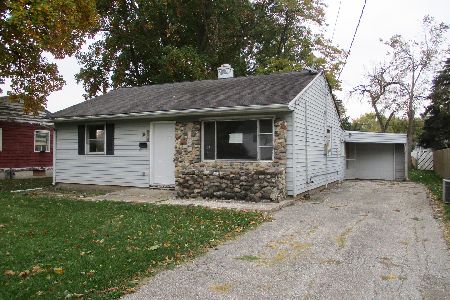1233 Bergen Avenue, Ottawa, Illinois 61350
$91,050
|
Sold
|
|
| Status: | Closed |
| Sqft: | 980 |
| Cost/Sqft: | $102 |
| Beds: | 2 |
| Baths: | 2 |
| Year Built: | 1947 |
| Property Taxes: | $3,257 |
| Days On Market: | 2133 |
| Lot Size: | 0,18 |
Description
1 story ranch. 12x18 4 Season Rm, Oak Kitchen w/hardwood floors , formal dining rm opens to Living Rm w/curved glass block entry. Large Master Bedrm. Lower level has shower & sink. Oversized 2 1/2 car det garage, beautifully landscaping surrounding this property, partially fenced yard, patio 2008 per previous listing. Updates included siding, windows,HVAC, electrical,new garage, Hold Harmless - discoloration please download and sign "Due to the condition, the property may have health/safety risk(s). Prior to entry /access, all parties must sign a Hold Harmless Agreement and the property may only be shown by appointment This property may qualify for Seller Financing (Vendee)Property was built prior to 1978 and lead based paint may potentially exist.
Property Specifics
| Single Family | |
| — | |
| Bungalow | |
| 1947 | |
| Partial | |
| — | |
| No | |
| 0.18 |
| La Salle | |
| — | |
| 0 / Not Applicable | |
| None | |
| Public | |
| Public Sewer | |
| 10671747 | |
| 1814459009 |
Nearby Schools
| NAME: | DISTRICT: | DISTANCE: | |
|---|---|---|---|
|
Grade School
Mckinley Elementary: K-4th Grade |
141 | — | |
|
Middle School
Shepherd Middle School |
141 | Not in DB | |
|
High School
Ottawa Township High School |
140 | Not in DB | |
|
Alternate Elementary School
Central Elementary: 5th And 6th |
— | Not in DB | |
Property History
| DATE: | EVENT: | PRICE: | SOURCE: |
|---|---|---|---|
| 27 Nov, 2012 | Sold | $120,000 | MRED MLS |
| 31 Aug, 2012 | Under contract | $125,000 | MRED MLS |
| 30 Jul, 2012 | Listed for sale | $125,000 | MRED MLS |
| 29 Jun, 2020 | Sold | $91,050 | MRED MLS |
| 5 Jun, 2020 | Under contract | $100,000 | MRED MLS |
| — | Last price change | $104,500 | MRED MLS |
| 17 Mar, 2020 | Listed for sale | $104,500 | MRED MLS |
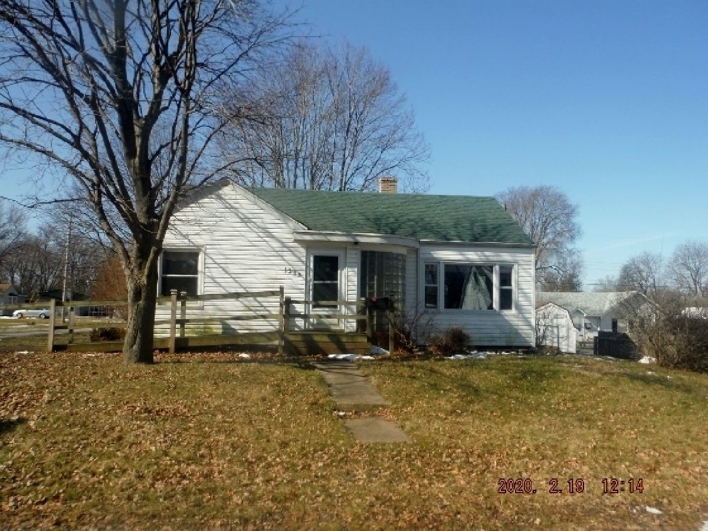
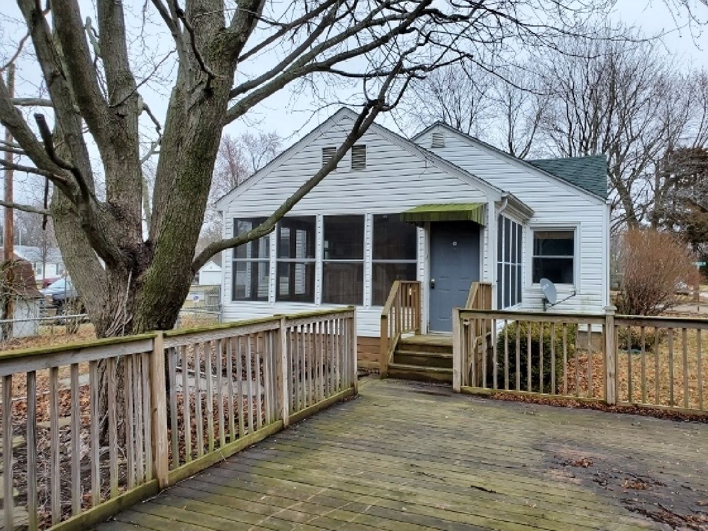
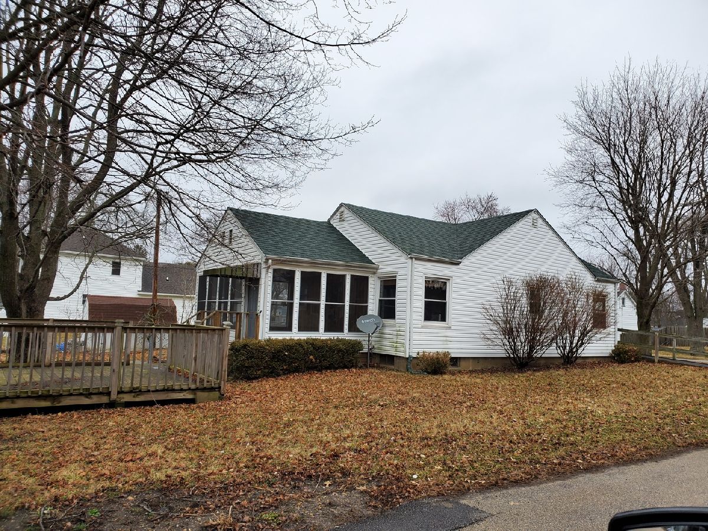
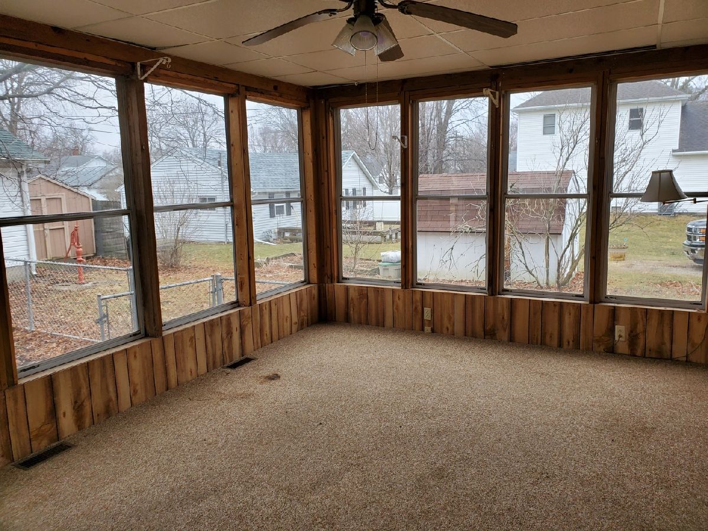
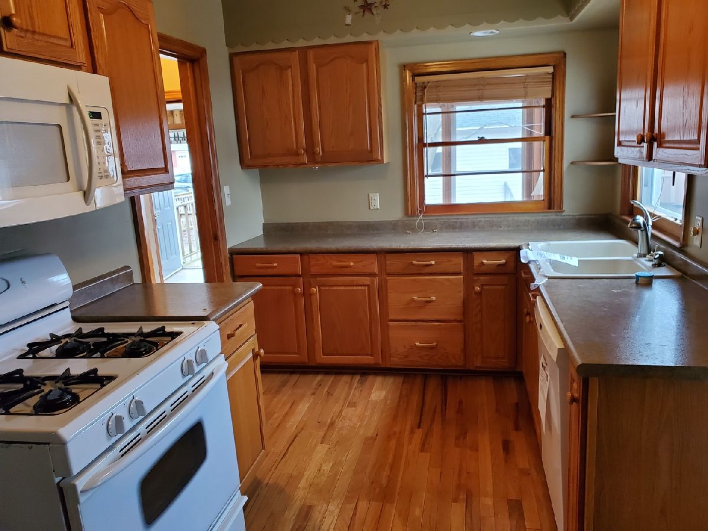
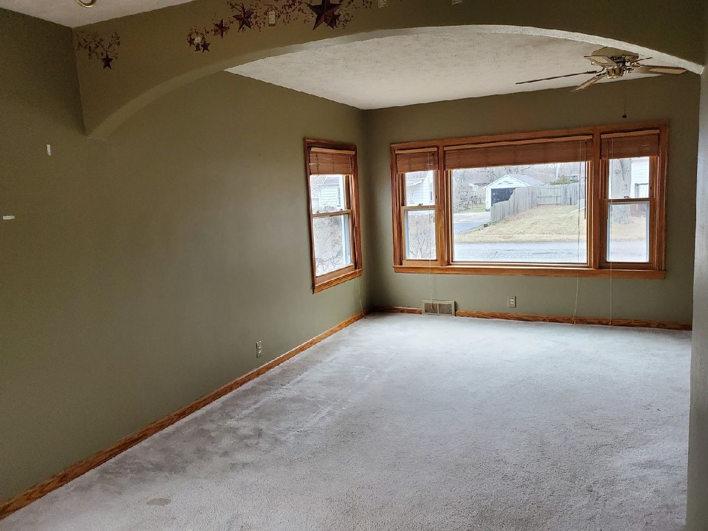
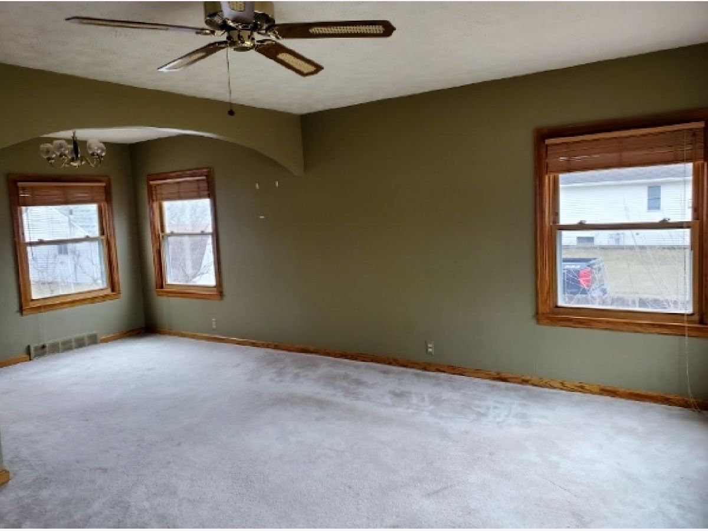
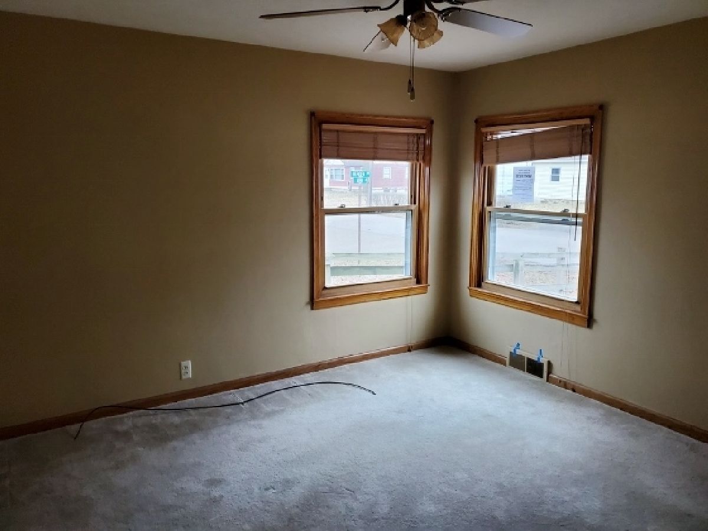
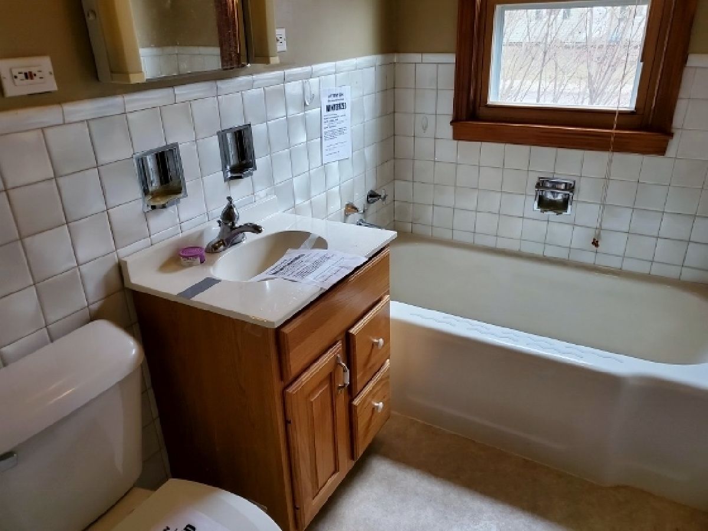
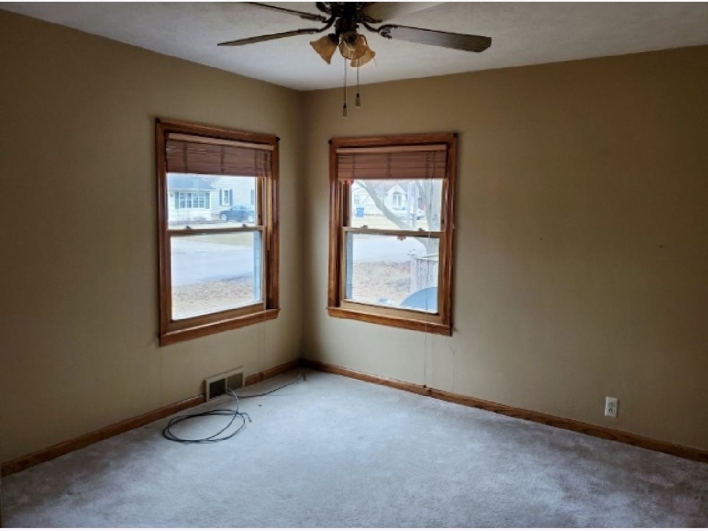
Room Specifics
Total Bedrooms: 2
Bedrooms Above Ground: 2
Bedrooms Below Ground: 0
Dimensions: —
Floor Type: Carpet
Full Bathrooms: 2
Bathroom Amenities: —
Bathroom in Basement: 1
Rooms: Heated Sun Room
Basement Description: Unfinished
Other Specifics
| 2 | |
| — | |
| Concrete | |
| Patio, Porch | |
| Corner Lot,Fenced Yard,Landscaped | |
| 60X129 | |
| — | |
| None | |
| Hardwood Floors, First Floor Bedroom, First Floor Laundry, First Floor Full Bath | |
| — | |
| Not in DB | |
| Curbs, Street Lights, Street Paved | |
| — | |
| — | |
| — |
Tax History
| Year | Property Taxes |
|---|---|
| 2012 | $2,455 |
| 2020 | $3,257 |
Contact Agent
Nearby Similar Homes
Nearby Sold Comparables
Contact Agent
Listing Provided By
TLC Real Estate Services








