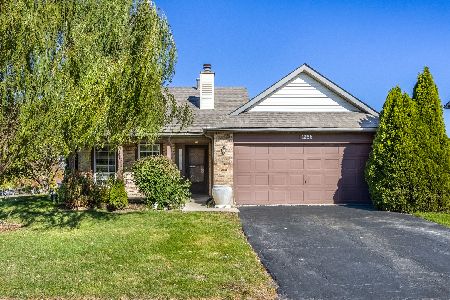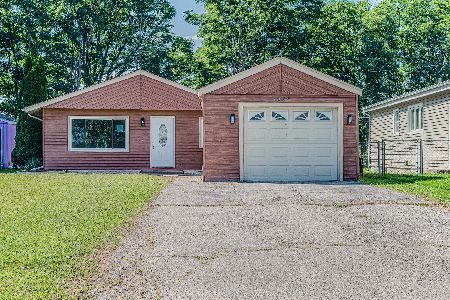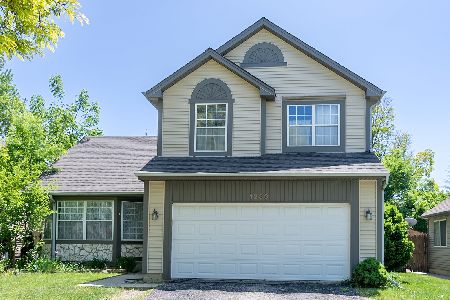1233 Concord Drive, Elgin, Illinois 60120
$220,000
|
Sold
|
|
| Status: | Closed |
| Sqft: | 1,900 |
| Cost/Sqft: | $124 |
| Beds: | 3 |
| Baths: | 4 |
| Year Built: | 1989 |
| Property Taxes: | $4,730 |
| Days On Market: | 2892 |
| Lot Size: | 0,00 |
Description
Spacious, beautiful house, great curb appeal. 3 Bedrooms, 3.1 Bathrooms. Builder model house updated and sophisticated. Custom staircase, Vaulted ceilings, Skylights. Upgraded Kitchen with maple cabinets, ceramic tile backsplash, pantry. Powder room and Laundry 1st floor. Lots off closets and storage spaces. Master Suite (furniture included) with 2 walk-in closets and full bath. Recreation room in full, finish basement coming with all the amenities including pool and air hockey table. New roof, siding and newer furnace. Deck and Jacuzzi sold AS-IS. Nice house is coming with all the furniture that you need. Convenient location.
Property Specifics
| Single Family | |
| — | |
| — | |
| 1989 | |
| Full | |
| — | |
| No | |
| — |
| Cook | |
| Summerhill | |
| 0 / Not Applicable | |
| None | |
| Public | |
| Public Sewer | |
| 09812837 | |
| 06194070080000 |
Nearby Schools
| NAME: | DISTRICT: | DISTANCE: | |
|---|---|---|---|
|
Grade School
Hilltop Elementary School |
46 | — | |
Property History
| DATE: | EVENT: | PRICE: | SOURCE: |
|---|---|---|---|
| 22 Mar, 2018 | Sold | $220,000 | MRED MLS |
| 17 Jan, 2018 | Under contract | $234,900 | MRED MLS |
| 6 Dec, 2017 | Listed for sale | $234,900 | MRED MLS |
| 5 Jul, 2023 | Sold | $360,000 | MRED MLS |
| 2 Jun, 2023 | Under contract | $370,000 | MRED MLS |
| 5 May, 2023 | Listed for sale | $370,000 | MRED MLS |
Room Specifics
Total Bedrooms: 3
Bedrooms Above Ground: 3
Bedrooms Below Ground: 0
Dimensions: —
Floor Type: Carpet
Dimensions: —
Floor Type: Carpet
Full Bathrooms: 4
Bathroom Amenities: Whirlpool
Bathroom in Basement: 1
Rooms: Eating Area,Recreation Room
Basement Description: Finished
Other Specifics
| 2 | |
| Concrete Perimeter | |
| Asphalt | |
| Deck, Porch, Porch Screened | |
| Fenced Yard | |
| 56X131 | |
| — | |
| Full | |
| Vaulted/Cathedral Ceilings, Skylight(s), First Floor Laundry | |
| Range, Microwave, Refrigerator, Washer, Dryer, Disposal | |
| Not in DB | |
| — | |
| — | |
| — | |
| Wood Burning |
Tax History
| Year | Property Taxes |
|---|---|
| 2018 | $4,730 |
| 2023 | $6,788 |
Contact Agent
Nearby Similar Homes
Nearby Sold Comparables
Contact Agent
Listing Provided By
Homesmart Connect LLC







