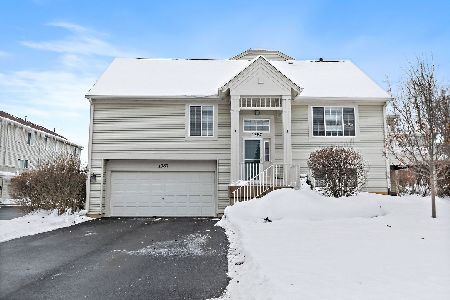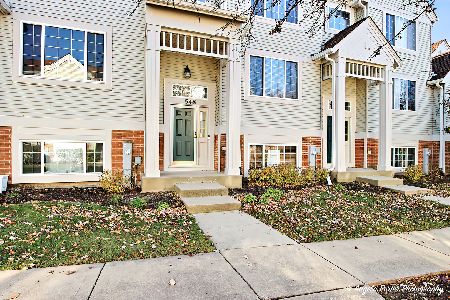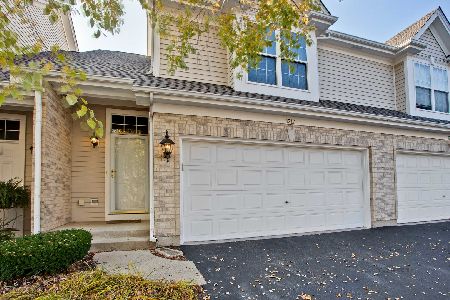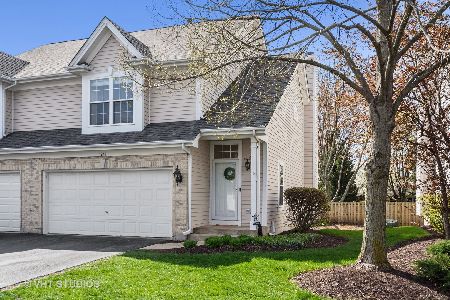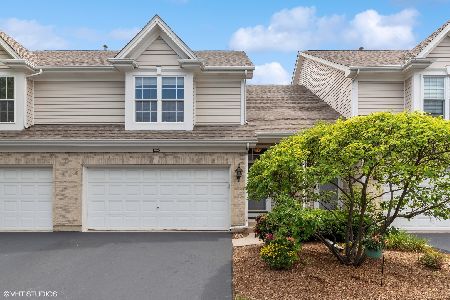1233 Danbury Drive, Cary, Illinois 60013
$141,000
|
Sold
|
|
| Status: | Closed |
| Sqft: | 1,491 |
| Cost/Sqft: | $99 |
| Beds: | 2 |
| Baths: | 3 |
| Year Built: | 1997 |
| Property Taxes: | $4,648 |
| Days On Market: | 4277 |
| Lot Size: | 0,00 |
Description
Step into Immaculate and Neutral Townhome! Just freshly painted entire first and second floors! Plus beautiful hardwood stairs and hardwood in lower level. Full finished English basement! Plus look at that the listing price! THIS IS NOT A SHORT SALE!! JUST SELLERS WHO UNDERSTAND THE MARKET!! Realtors your buyers will love this unit!!
Property Specifics
| Condos/Townhomes | |
| 2 | |
| — | |
| 1997 | |
| Partial,English | |
| — | |
| No | |
| — |
| Mc Henry | |
| Newhaven | |
| 145 / Monthly | |
| Insurance,Exterior Maintenance,Lawn Care,Snow Removal | |
| Public | |
| Public Sewer | |
| 08609374 | |
| 1911327023 |
Nearby Schools
| NAME: | DISTRICT: | DISTANCE: | |
|---|---|---|---|
|
Grade School
Canterbury Elementary School |
47 | — | |
|
Middle School
Hannah Beardsley Middle School |
47 | Not in DB | |
|
High School
Prairie Ridge High School |
155 | Not in DB | |
Property History
| DATE: | EVENT: | PRICE: | SOURCE: |
|---|---|---|---|
| 15 Jul, 2014 | Sold | $141,000 | MRED MLS |
| 19 May, 2014 | Under contract | $147,500 | MRED MLS |
| 8 May, 2014 | Listed for sale | $147,500 | MRED MLS |
Room Specifics
Total Bedrooms: 2
Bedrooms Above Ground: 2
Bedrooms Below Ground: 0
Dimensions: —
Floor Type: Carpet
Full Bathrooms: 3
Bathroom Amenities: —
Bathroom in Basement: 0
Rooms: Eating Area,Recreation Room
Basement Description: Finished
Other Specifics
| 2 | |
| Concrete Perimeter | |
| Asphalt | |
| Deck | |
| Common Grounds | |
| COMMON | |
| — | |
| Full | |
| Vaulted/Cathedral Ceilings, Wood Laminate Floors, First Floor Laundry | |
| Range, Dishwasher, Refrigerator | |
| Not in DB | |
| — | |
| — | |
| — | |
| — |
Tax History
| Year | Property Taxes |
|---|---|
| 2014 | $4,648 |
Contact Agent
Nearby Similar Homes
Contact Agent
Listing Provided By
Coldwell Banker The Real Estate Group

