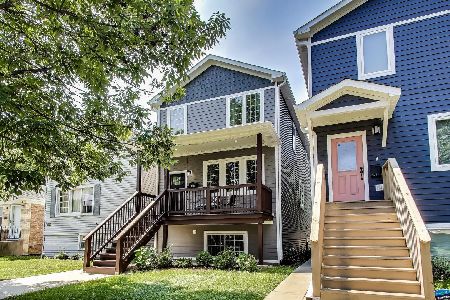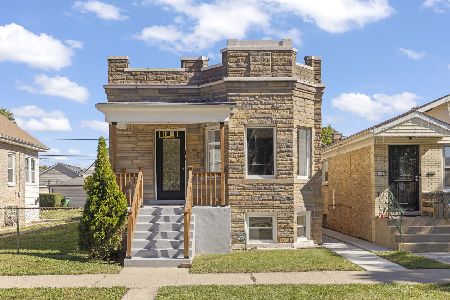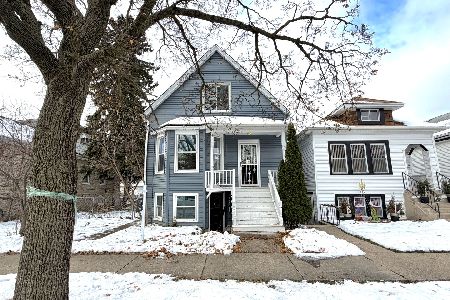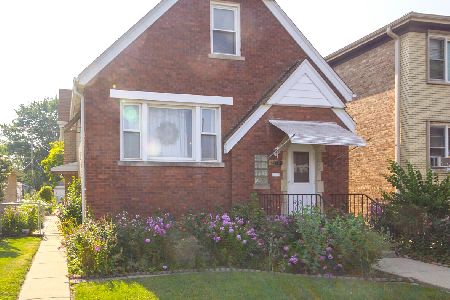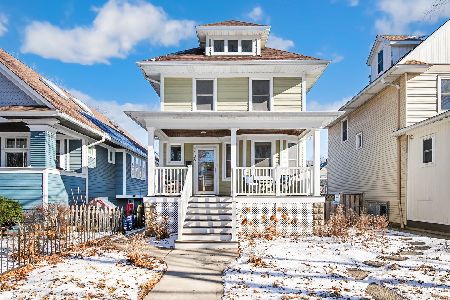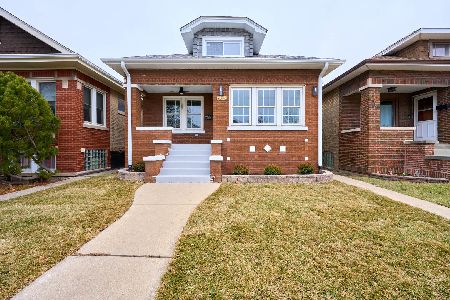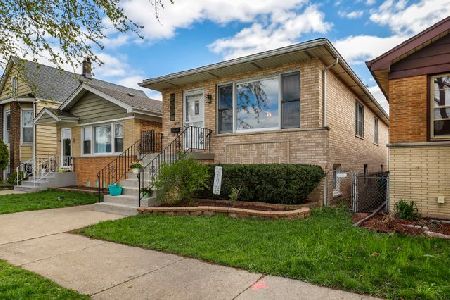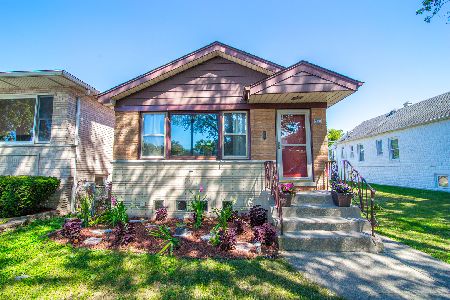1233 Euclid Avenue, Berwyn, Illinois 60402
$193,000
|
Sold
|
|
| Status: | Closed |
| Sqft: | 1,800 |
| Cost/Sqft: | $111 |
| Beds: | 3 |
| Baths: | 2 |
| Year Built: | — |
| Property Taxes: | $4,103 |
| Days On Market: | 4529 |
| Lot Size: | 0,00 |
Description
Stunning! Quality brick ranch in great location. Totally updated thru out. Brand new kitchen w/granite tops, breakfast bar, high end cabs, glass back splash & SS appliances. Two full all porcelain baths & whirlpool tub. Spacious floor plan features gleaming hardwood floors & ceramic tile. Finished lower level w/large Family rm, full bath & Rec area. New roof, HVAC, windows, plumbing & electric. Fenced yard w/2car gar
Property Specifics
| Single Family | |
| — | |
| Step Ranch | |
| — | |
| Full | |
| — | |
| No | |
| — |
| Cook | |
| — | |
| 0 / Not Applicable | |
| None | |
| Lake Michigan | |
| Public Sewer | |
| 08431122 | |
| 16192010180000 |
Nearby Schools
| NAME: | DISTRICT: | DISTANCE: | |
|---|---|---|---|
|
Grade School
Prairie Oak School |
98 | — | |
|
Middle School
Lincoln Middle School |
98 | Not in DB | |
|
High School
J Sterling Morton West High Scho |
201 | Not in DB | |
Property History
| DATE: | EVENT: | PRICE: | SOURCE: |
|---|---|---|---|
| 21 Feb, 2013 | Sold | $79,000 | MRED MLS |
| 7 Jan, 2013 | Under contract | $82,500 | MRED MLS |
| 7 Dec, 2012 | Listed for sale | $82,500 | MRED MLS |
| 20 Nov, 2013 | Sold | $193,000 | MRED MLS |
| 4 Sep, 2013 | Under contract | $199,000 | MRED MLS |
| 27 Aug, 2013 | Listed for sale | $199,000 | MRED MLS |
| 5 Mar, 2018 | Under contract | $0 | MRED MLS |
| 21 Feb, 2018 | Listed for sale | $0 | MRED MLS |
| 23 Mar, 2020 | Under contract | $0 | MRED MLS |
| 10 Mar, 2020 | Listed for sale | $0 | MRED MLS |
Room Specifics
Total Bedrooms: 3
Bedrooms Above Ground: 3
Bedrooms Below Ground: 0
Dimensions: —
Floor Type: Hardwood
Dimensions: —
Floor Type: Hardwood
Full Bathrooms: 2
Bathroom Amenities: Whirlpool
Bathroom in Basement: 1
Rooms: Recreation Room,Utility Room-Lower Level
Basement Description: Other
Other Specifics
| 2.5 | |
| Concrete Perimeter | |
| — | |
| Patio | |
| — | |
| 25 X 125 | |
| Unfinished | |
| None | |
| Hardwood Floors | |
| Range, Microwave, Dishwasher, Refrigerator, Stainless Steel Appliance(s) | |
| Not in DB | |
| Sidewalks, Street Lights, Street Paved | |
| — | |
| — | |
| — |
Tax History
| Year | Property Taxes |
|---|---|
| 2013 | $4,273 |
| 2013 | $4,103 |
Contact Agent
Nearby Similar Homes
Nearby Sold Comparables
Contact Agent
Listing Provided By
Dream Town Realty

