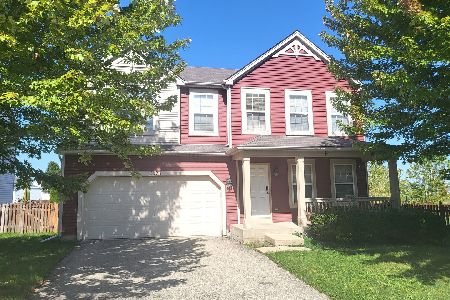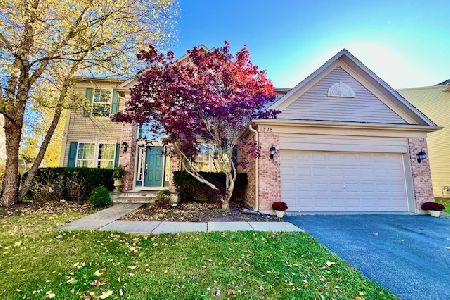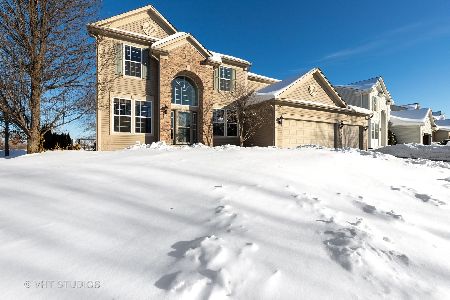1233 Goldfinch Lane, Antioch, Illinois 60002
$305,000
|
Sold
|
|
| Status: | Closed |
| Sqft: | 3,348 |
| Cost/Sqft: | $92 |
| Beds: | 4 |
| Baths: | 3 |
| Year Built: | 2005 |
| Property Taxes: | $12,570 |
| Days On Market: | 2255 |
| Lot Size: | 0,28 |
Description
Gorgeous 4 bed/2 1/2 bath home in desirable Red Wing View subdivision with no neighbors in your back yard on a tree-lined corner lot! Enter into a 2 story foyer that opens up to living & dining room w/ dry bar. 1st Floor Office/or possible 5th Bed Option. Gourmet Kitchen boasts 42" Cherry Cabinetry & Quartz Countertops, Center Island, Double Oven, SS Appliances, Desk area & Walk-In Pantry. Brazilian Cherry hardwood floors throughout. Open floor plan with dramatic family room complete with floor to ceiling windows and stone fireplace. Full basement, Partially finished basement includes a Home Theater, bar area, 2nd family room and play/exercise room. Basement also has plenty room for storage. Fresh paint. Unilock paver patio overlooking a private backyard. Professional Landscaping. Close to shopping, train, schools and a short walk to neighborhood park
Property Specifics
| Single Family | |
| — | |
| — | |
| 2005 | |
| Full | |
| EXPANDED BIRMINGHAM | |
| No | |
| 0.28 |
| Lake | |
| Red Wing View | |
| 450 / Annual | |
| Insurance | |
| Public | |
| Public Sewer | |
| 10550355 | |
| 02152030250000 |
Nearby Schools
| NAME: | DISTRICT: | DISTANCE: | |
|---|---|---|---|
|
Grade School
Hillcrest Elementary School |
34 | — | |
|
Middle School
Antioch Upper Grade School |
34 | Not in DB | |
|
High School
Antioch Community High School |
117 | Not in DB | |
Property History
| DATE: | EVENT: | PRICE: | SOURCE: |
|---|---|---|---|
| 13 Dec, 2019 | Sold | $305,000 | MRED MLS |
| 21 Oct, 2019 | Under contract | $309,000 | MRED MLS |
| 17 Oct, 2019 | Listed for sale | $309,000 | MRED MLS |
Room Specifics
Total Bedrooms: 4
Bedrooms Above Ground: 4
Bedrooms Below Ground: 0
Dimensions: —
Floor Type: Hardwood
Dimensions: —
Floor Type: Hardwood
Dimensions: —
Floor Type: Hardwood
Full Bathrooms: 3
Bathroom Amenities: Separate Shower,Double Sink,Soaking Tub
Bathroom in Basement: 0
Rooms: Den,Recreation Room,Workshop,Theatre Room,Play Room
Basement Description: Partially Finished
Other Specifics
| 2 | |
| Concrete Perimeter | |
| — | |
| Porch, Brick Paver Patio, Storms/Screens | |
| Corner Lot,Nature Preserve Adjacent,Landscaped,Wooded | |
| 73X153X82X146 | |
| — | |
| Full | |
| Vaulted/Cathedral Ceilings, Bar-Dry, Hardwood Floors, First Floor Laundry, Walk-In Closet(s) | |
| Double Oven, Microwave, Dishwasher, Refrigerator, Washer, Dryer, Disposal, Stainless Steel Appliance(s), Cooktop, Water Softener Owned | |
| Not in DB | |
| Sidewalks, Street Lights, Street Paved | |
| — | |
| — | |
| Wood Burning, Gas Starter |
Tax History
| Year | Property Taxes |
|---|---|
| 2019 | $12,570 |
Contact Agent
Nearby Similar Homes
Nearby Sold Comparables
Contact Agent
Listing Provided By
Berkshire Hathaway HomeServices Starck Real Estate








