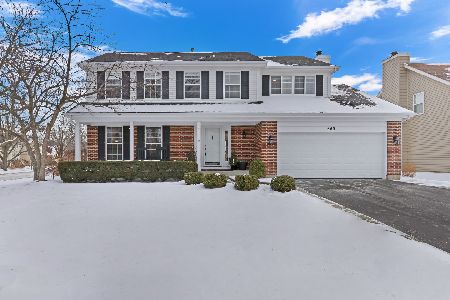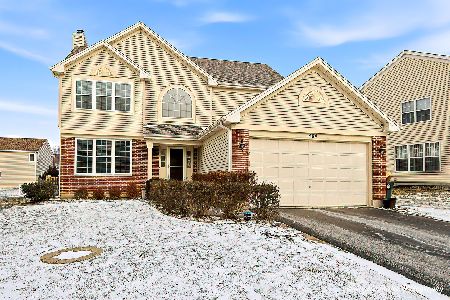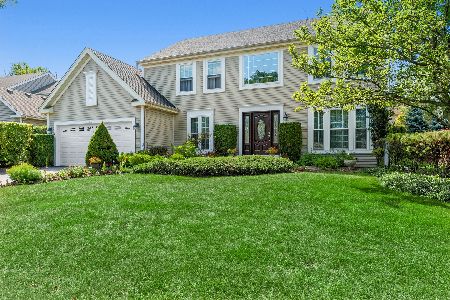1233 Sandpiper Court, Grayslake, Illinois 60030
$266,500
|
Sold
|
|
| Status: | Closed |
| Sqft: | 2,606 |
| Cost/Sqft: | $108 |
| Beds: | 4 |
| Baths: | 3 |
| Year Built: | 1994 |
| Property Taxes: | $8,075 |
| Days On Market: | 5452 |
| Lot Size: | 0,25 |
Description
Martha Stewart moved in and redesigned this home from opening walls for easy open entertaining flow to a kitchen redesign that includes granite counter tops, professional grade stainless appliances, hardwood (real) floors, siding, roof, lighting etc! Entertaining professionally finished basement "man cave" w/bar& play area! Lavish Master! Walk or bike to town via Bike Paths! Great Park! You have to see it! WOW HOME
Property Specifics
| Single Family | |
| — | |
| Colonial | |
| 1994 | |
| Full | |
| — | |
| No | |
| 0.25 |
| Lake | |
| Hunters Ridge | |
| 200 / Annual | |
| Other | |
| Lake Michigan,Public | |
| Public Sewer | |
| 07739044 | |
| 06253040310000 |
Nearby Schools
| NAME: | DISTRICT: | DISTANCE: | |
|---|---|---|---|
|
Grade School
Woodland Elementary School |
50 | — | |
|
Middle School
Woodland Middle School |
50 | Not in DB | |
|
High School
Grayslake Central High School |
127 | Not in DB | |
|
Alternate Elementary School
Woodland Intermediate School |
— | Not in DB | |
Property History
| DATE: | EVENT: | PRICE: | SOURCE: |
|---|---|---|---|
| 18 May, 2011 | Sold | $266,500 | MRED MLS |
| 21 Mar, 2011 | Under contract | $281,900 | MRED MLS |
| 24 Feb, 2011 | Listed for sale | $281,900 | MRED MLS |
| 17 Aug, 2012 | Sold | $253,000 | MRED MLS |
| 16 Aug, 2012 | Under contract | $265,000 | MRED MLS |
| — | Last price change | $275,000 | MRED MLS |
| 17 May, 2012 | Listed for sale | $275,000 | MRED MLS |
| 30 May, 2018 | Sold | $297,000 | MRED MLS |
| 27 Apr, 2018 | Under contract | $299,900 | MRED MLS |
| 26 Apr, 2018 | Listed for sale | $299,900 | MRED MLS |
Room Specifics
Total Bedrooms: 4
Bedrooms Above Ground: 4
Bedrooms Below Ground: 0
Dimensions: —
Floor Type: Carpet
Dimensions: —
Floor Type: Carpet
Dimensions: —
Floor Type: Carpet
Full Bathrooms: 3
Bathroom Amenities: Separate Shower,Double Sink,Garden Tub,Soaking Tub
Bathroom in Basement: 0
Rooms: Foyer,Recreation Room
Basement Description: Finished
Other Specifics
| 2 | |
| Concrete Perimeter | |
| Asphalt | |
| Deck | |
| Landscaped | |
| 50X132X89X121 | |
| Unfinished | |
| Full | |
| Vaulted/Cathedral Ceilings, Bar-Wet, Hardwood Floors, First Floor Laundry | |
| Range, Microwave, Dishwasher, Washer, Dryer, Disposal | |
| Not in DB | |
| Sidewalks, Street Lights | |
| — | |
| — | |
| Gas Log |
Tax History
| Year | Property Taxes |
|---|---|
| 2011 | $8,075 |
| 2012 | $8,336 |
| 2018 | $11,462 |
Contact Agent
Nearby Similar Homes
Nearby Sold Comparables
Contact Agent
Listing Provided By
RE/MAX Suburban







