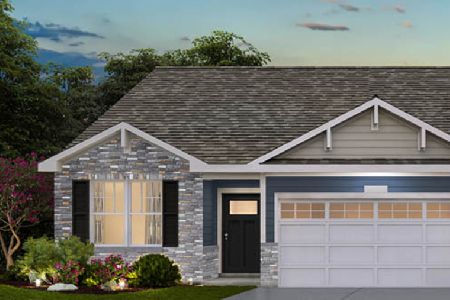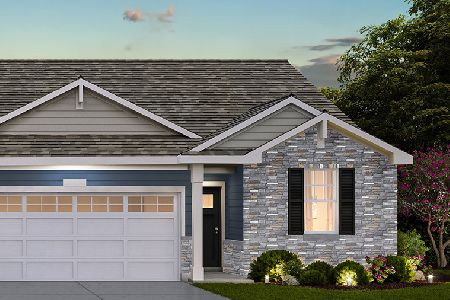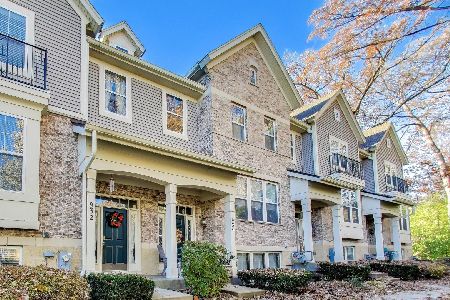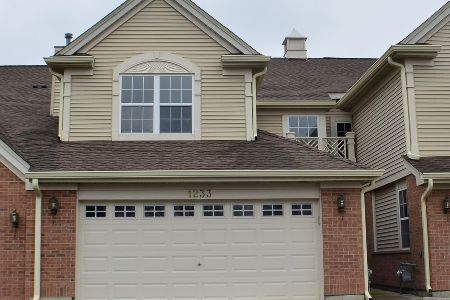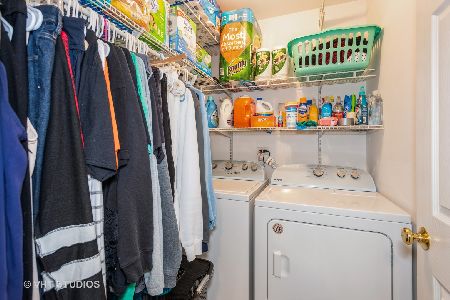1233 Tamarack Drive, Bartlett, Illinois 60103
$160,100
|
Sold
|
|
| Status: | Closed |
| Sqft: | 0 |
| Cost/Sqft: | — |
| Beds: | 2 |
| Baths: | 3 |
| Year Built: | 2001 |
| Property Taxes: | $9,506 |
| Days On Market: | 2445 |
| Lot Size: | 0,00 |
Description
Bank owned townhome. Hardwood Floors Main Level, Light Fixtures, Can Lights, Kitchen Features 42" Cherry Cabinets, Eating Area-Opens to Living Room. Bathrooms Boast Cherry Cabinets & Tile floors. Large Master Suite w/Vaulted Ceiling, 10x6 WIC. Master Bath Offers Dual Sinks & It's Own Closet! Huge 2nd Bdrm. Large Loft. Sold as is where is taxes prorated at 100% No Survey. This property may qualify for Seller Financing (Vendee).
Property Specifics
| Condos/Townhomes | |
| 2 | |
| — | |
| 2001 | |
| None | |
| SILVERTON | |
| No | |
| — |
| Cook | |
| Timberline | |
| 230 / Monthly | |
| Parking,Insurance,Exterior Maintenance,Lawn Care,Snow Removal | |
| Public | |
| Public Sewer | |
| 10336417 | |
| 06283210470000 |
Nearby Schools
| NAME: | DISTRICT: | DISTANCE: | |
|---|---|---|---|
|
Grade School
Liberty Elementary School |
46 | — | |
|
Middle School
Kenyon Woods Middle School |
46 | Not in DB | |
|
High School
South Elgin High School |
46 | Not in DB | |
Property History
| DATE: | EVENT: | PRICE: | SOURCE: |
|---|---|---|---|
| 26 Sep, 2008 | Sold | $235,000 | MRED MLS |
| 28 Jul, 2008 | Under contract | $250,000 | MRED MLS |
| 8 Jul, 2008 | Listed for sale | $250,000 | MRED MLS |
| 4 Sep, 2014 | Sold | $190,000 | MRED MLS |
| 22 Jun, 2014 | Under contract | $202,000 | MRED MLS |
| — | Last price change | $204,000 | MRED MLS |
| 3 Jun, 2014 | Listed for sale | $204,500 | MRED MLS |
| 3 Jan, 2020 | Sold | $160,100 | MRED MLS |
| 25 Sep, 2019 | Under contract | $155,000 | MRED MLS |
| — | Last price change | $175,000 | MRED MLS |
| 8 Apr, 2019 | Listed for sale | $217,500 | MRED MLS |
| 25 Sep, 2020 | Sold | $219,000 | MRED MLS |
| 15 Jul, 2020 | Under contract | $219,000 | MRED MLS |
| 14 Jul, 2020 | Listed for sale | $219,000 | MRED MLS |
Room Specifics
Total Bedrooms: 2
Bedrooms Above Ground: 2
Bedrooms Below Ground: 0
Dimensions: —
Floor Type: Carpet
Full Bathrooms: 3
Bathroom Amenities: Double Sink
Bathroom in Basement: 0
Rooms: Eating Area,Foyer,Loft,Walk In Closet
Basement Description: Slab
Other Specifics
| 2 | |
| Concrete Perimeter | |
| Asphalt | |
| Patio, Storms/Screens | |
| Common Grounds,Landscaped | |
| 25 X 106 X 25 X 107 | |
| — | |
| Full | |
| Vaulted/Cathedral Ceilings, Hardwood Floors, First Floor Laundry, Laundry Hook-Up in Unit | |
| — | |
| Not in DB | |
| — | |
| — | |
| Bike Room/Bike Trails, Park | |
| — |
Tax History
| Year | Property Taxes |
|---|---|
| 2008 | $4,766 |
| 2014 | $6,456 |
| 2020 | $9,506 |
| 2020 | $7,662 |
Contact Agent
Nearby Similar Homes
Nearby Sold Comparables
Contact Agent
Listing Provided By
Brokerocity Inc

