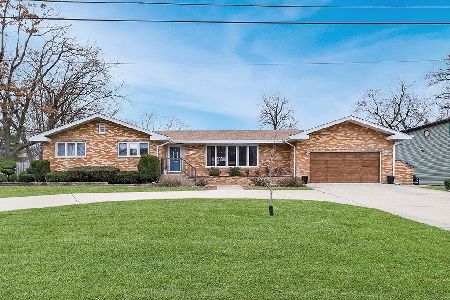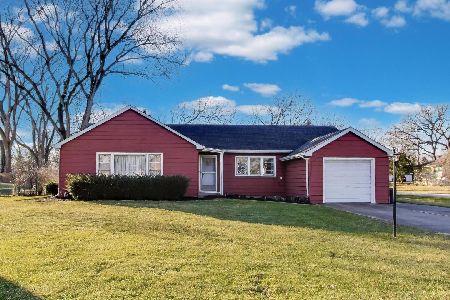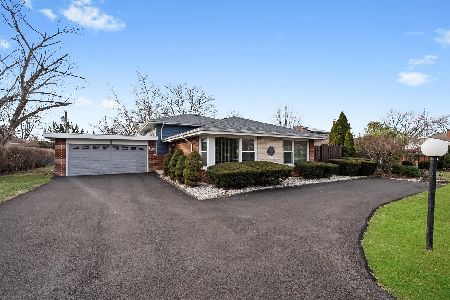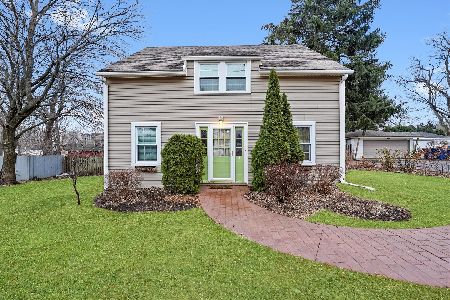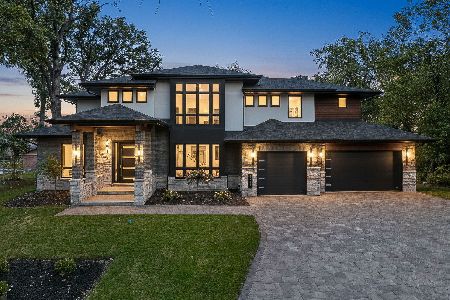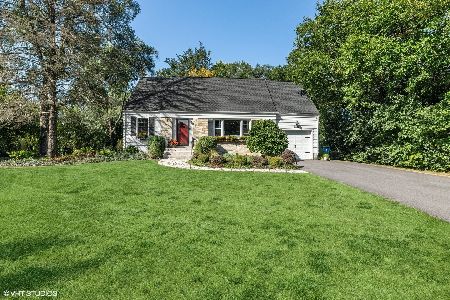12331 71st Avenue, Palos Heights, Illinois 60463
$359,000
|
Sold
|
|
| Status: | Closed |
| Sqft: | 2,032 |
| Cost/Sqft: | $172 |
| Beds: | 3 |
| Baths: | 3 |
| Year Built: | 1937 |
| Property Taxes: | $6,629 |
| Days On Market: | 1791 |
| Lot Size: | 0,33 |
Description
This Palos Heights beauty mixes the charm of yesteryear with all of today's modern updates. Everybody wants a TOTALLY REMODELED KITCHEN with GRANITE countertops, rich brown custom cabinets, and Stainless steel appliances! It is rare to find a house with a large 17 x 15 master bedroom suite with VAULTED ceilings, a walk-in closet, JETTED corner TUB and separate step-in shower. Cozy up to one of the TWO FIREPLACES in either the living room or the OFFICE. (Hint: see if you can find the secret room by the fireplace) You'll love how the sliding patio doors brighten up the main floor family room which leads into the formal living room and formal dining room. TOTALLY UPDATED BATHROOMS ! * Covered front porch * Main Floor Laundry* Brand New Carpet (2021) in Br 2, Br3, and office * Furnace 5 years * Air Conditioner- 3 years * Main floor windows 4 Years* 16 x 16 Deck with attached 6 x 20 add'l deck * Wine refrigerator * Vintage wood ceilings in LR and DR * Fenced backyard* Oversized 120 x 119 lot! The family room, powder room, garage and master suite were all part of a 1996 addition. There is hardwood under the 2nd and 3rd bedroom new carpet. This home is well cared for and won't last!
Property Specifics
| Single Family | |
| — | |
| Cape Cod | |
| 1937 | |
| None | |
| — | |
| No | |
| 0.33 |
| Cook | |
| — | |
| — / Not Applicable | |
| None | |
| Lake Michigan | |
| Public Sewer | |
| 11002794 | |
| 24303020040000 |
Nearby Schools
| NAME: | DISTRICT: | DISTANCE: | |
|---|---|---|---|
|
Grade School
Navajo Heights Elementary School |
128 | — | |
|
Middle School
Independence Junior High School |
128 | Not in DB | |
Property History
| DATE: | EVENT: | PRICE: | SOURCE: |
|---|---|---|---|
| 15 Apr, 2021 | Sold | $359,000 | MRED MLS |
| 12 Mar, 2021 | Under contract | $349,900 | MRED MLS |
| 24 Feb, 2021 | Listed for sale | $349,900 | MRED MLS |
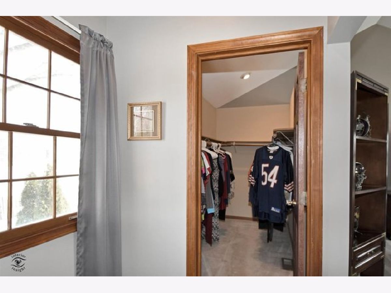
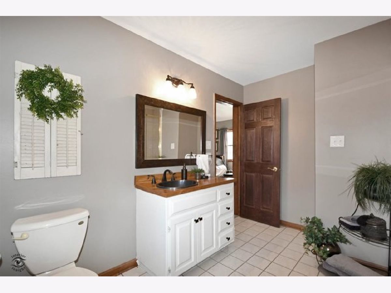
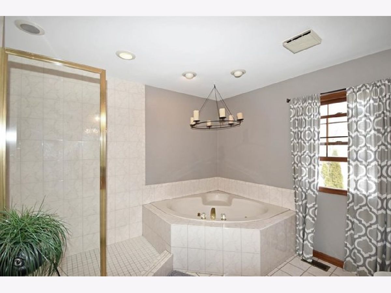
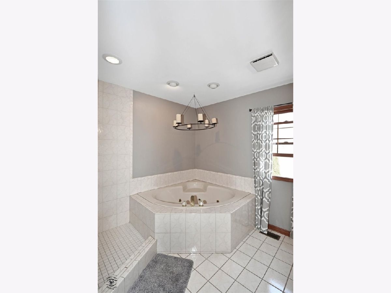
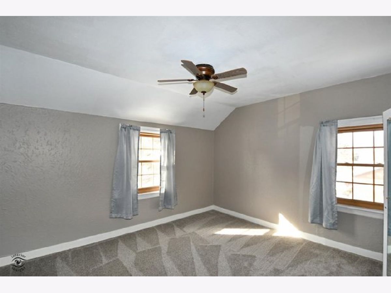
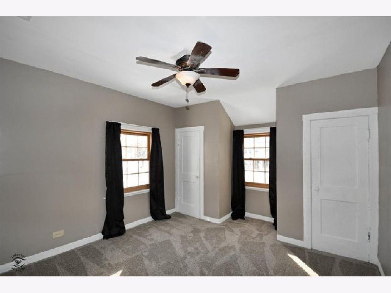
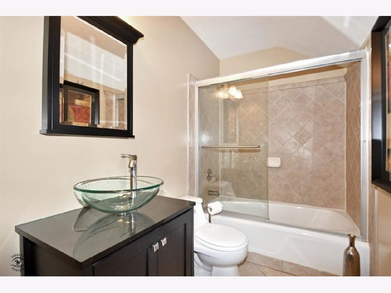
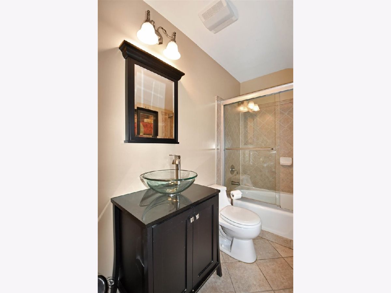
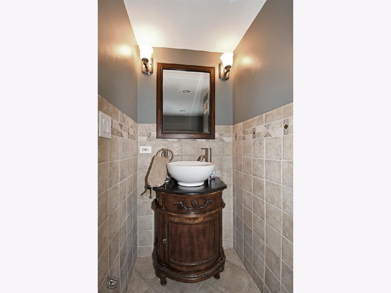
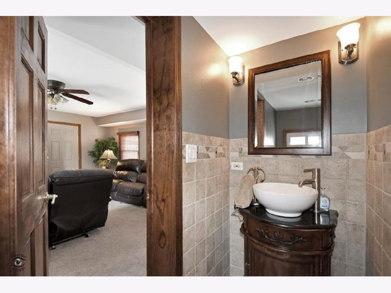
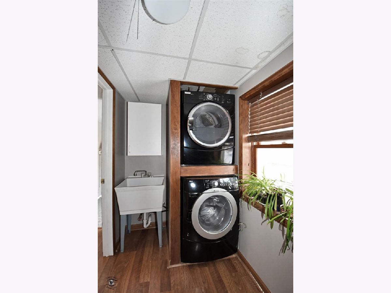
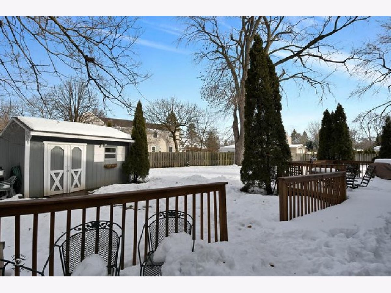
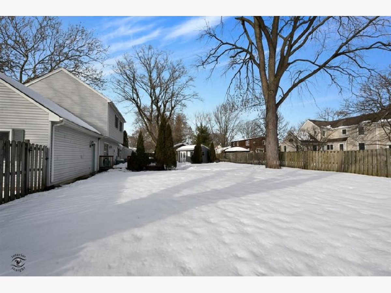
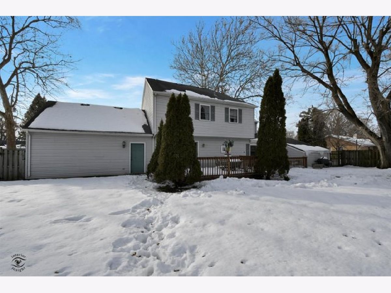
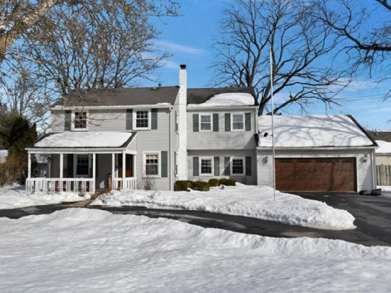
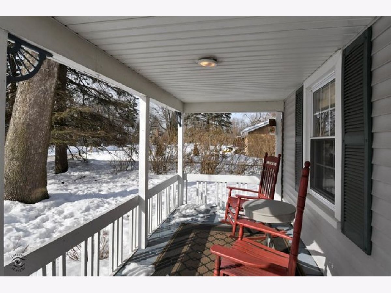
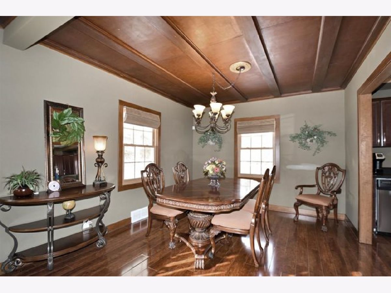
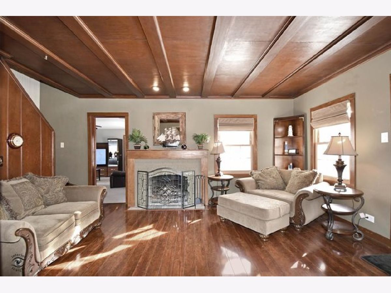
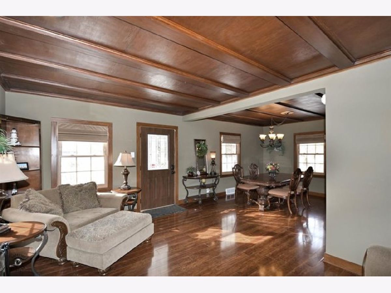
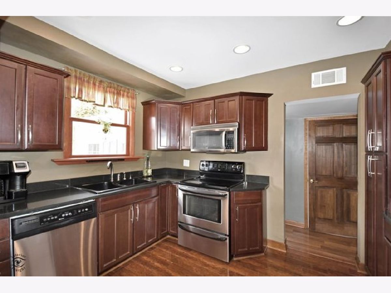
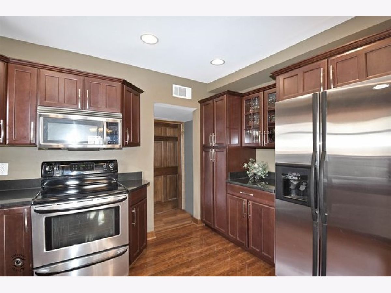
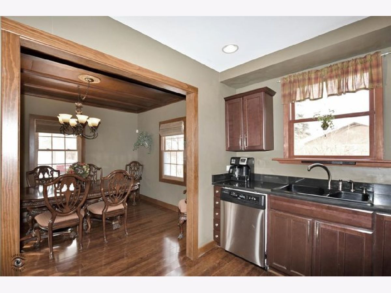
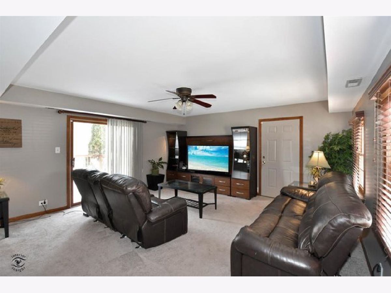
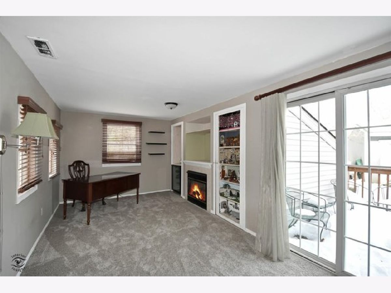
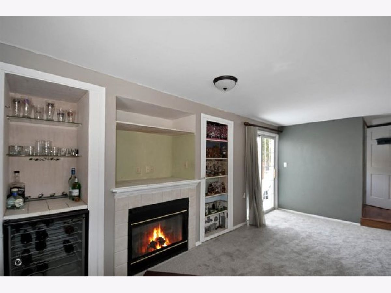
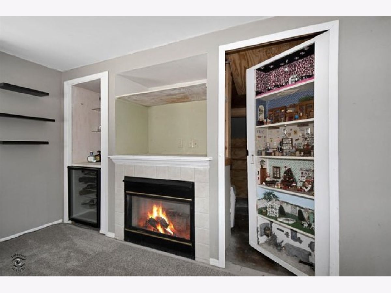
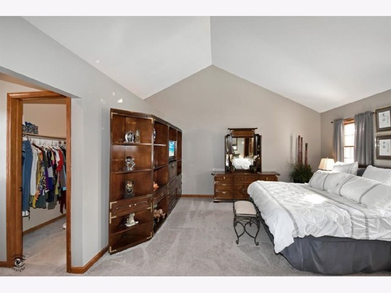
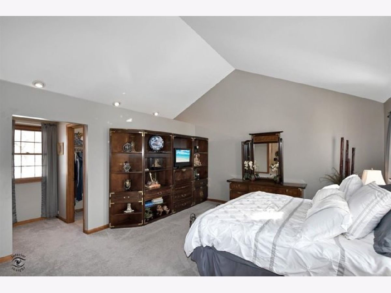
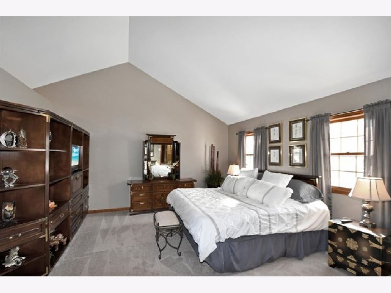
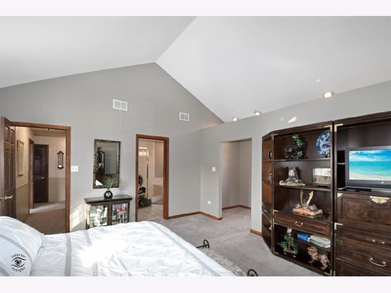
Room Specifics
Total Bedrooms: 3
Bedrooms Above Ground: 3
Bedrooms Below Ground: 0
Dimensions: —
Floor Type: Carpet
Dimensions: —
Floor Type: Carpet
Full Bathrooms: 3
Bathroom Amenities: Whirlpool,Separate Shower
Bathroom in Basement: 0
Rooms: Office
Basement Description: Crawl
Other Specifics
| 2 | |
| Block | |
| Asphalt,Circular | |
| Deck, Porch | |
| Fenced Yard,Wooded | |
| 120 X 119 | |
| — | |
| Full | |
| Vaulted/Cathedral Ceilings, Wood Laminate Floors, First Floor Laundry, Walk-In Closet(s) | |
| Range, Microwave, Dishwasher, Refrigerator, Washer, Dryer, Stainless Steel Appliance(s), Wine Refrigerator | |
| Not in DB | |
| Street Lights, Street Paved | |
| — | |
| — | |
| Wood Burning, Gas Log |
Tax History
| Year | Property Taxes |
|---|---|
| 2021 | $6,629 |
Contact Agent
Nearby Similar Homes
Nearby Sold Comparables
Contact Agent
Listing Provided By
Century 21 Pride Realty

