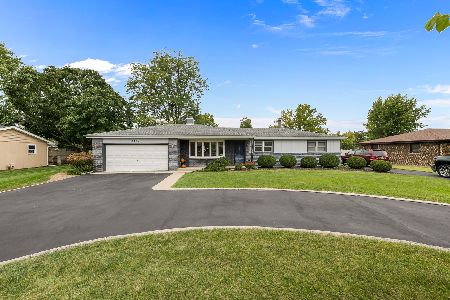12333 Cashlenan Lane, New Lenox, Illinois 60451
$520,000
|
Sold
|
|
| Status: | Closed |
| Sqft: | 0 |
| Cost/Sqft: | — |
| Beds: | 4 |
| Baths: | 4 |
| Year Built: | — |
| Property Taxes: | $9,502 |
| Days On Market: | 1415 |
| Lot Size: | 1,05 |
Description
"Welcome Home!" This inviting 5 bedroom, 3.5 Bath with finished basement and office on the main level is sure to impress. The bright and open kitchen boasts a large island perfect for gathering. Anderson windows and sliding doors lead you to an outdoor oasis. Well manicured landscaping surrounds the exterior with a cozy front porch, nice-sized rear deck with built-in seating & swing lead to a paver patio, fire pit & walkways all resting on an acre lot. Tastefully designed and handcrafted with beautiful custom details. Updated kitchen with granite counters, stone backsplash, Fixtures and all new stainless steel appliances. Current owners have taken meticulous care of their home and updates include: brick paver patio & walkways (2014), roof (2015), new front door, stained siding (2017), commercial grade ventilation system (original), 2nd floor furnace & Nest thermostat (2017), 2 water heaters, 2 sump pumps, battery back-up & 2 humidifiers (2021), kitchen: granite countertops, all stainless steel appliances, wood floors, sink, faucet, hardware & new electrical fixtures (2017), master bath new tile, shower door & hardware (2014), finished basement: waterproofing, bedroom, full bath, 2nd kitchen, appliances, lights, carpets, tile, heatilator fireplace, surround sound & electronics (2006). Laundry Room on Main Level with separate entrance. Nice Sized Bedrooms on the 2nd Floor. Master suite with tray ceiling, walk-In closet, and a large updated master bath with double sinks, free standing shower and jacuzzi. 4 car-attached garage with 8 ft doors and an additional drive-through door to back yard, pull-down stairs with a 11 X 44 footed attic. - Great for Contractors, cars, boats, toys, etc. "RELATED-LIVING with full-finished basement featuring 2nd kitchen, media room (9 ft ceiling), heatilator fireplace, built-in cabinetry, surround sound with electronics system, recreation room, bedroom, full bath, extra storage areas plus 2 stairways. Excellent schools: Frankfort 157C & Lincoln-Way East High School. *** Look to a Bright Future with Room to Breathe in this Move-In Condition Home. ***
Property Specifics
| Single Family | |
| — | |
| — | |
| — | |
| — | |
| TWO-STORY | |
| No | |
| 1.05 |
| Will | |
| Chessington Grove East | |
| 0 / Not Applicable | |
| — | |
| — | |
| — | |
| 11316049 | |
| 1508364010090000 |
Nearby Schools
| NAME: | DISTRICT: | DISTANCE: | |
|---|---|---|---|
|
High School
Lincoln-way East High School |
210 | Not in DB | |
Property History
| DATE: | EVENT: | PRICE: | SOURCE: |
|---|---|---|---|
| 21 Mar, 2022 | Sold | $520,000 | MRED MLS |
| 7 Feb, 2022 | Under contract | $509,900 | MRED MLS |
| 2 Feb, 2022 | Listed for sale | $509,900 | MRED MLS |
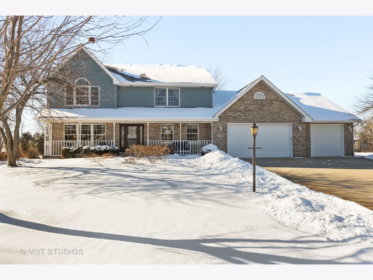
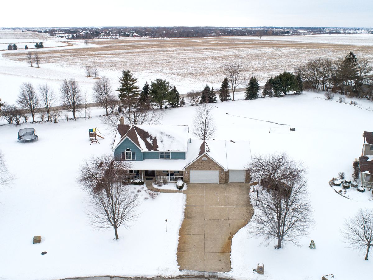
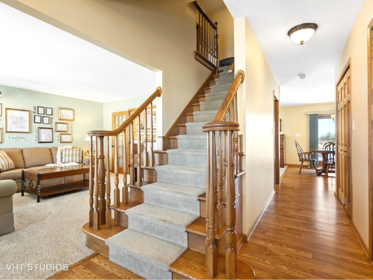
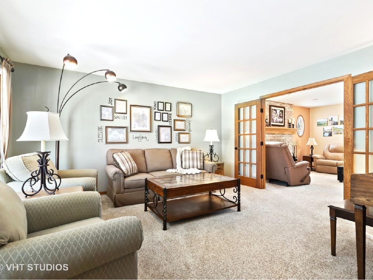
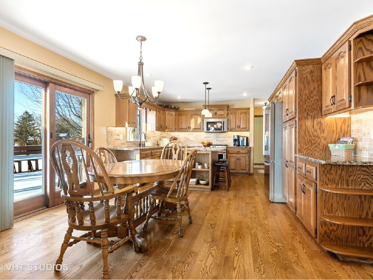
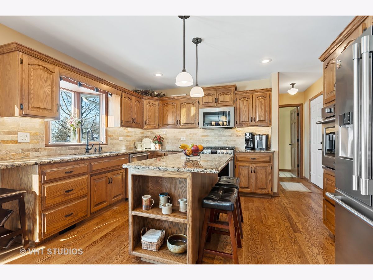
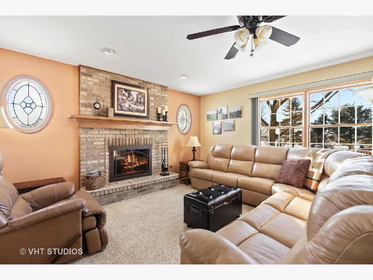
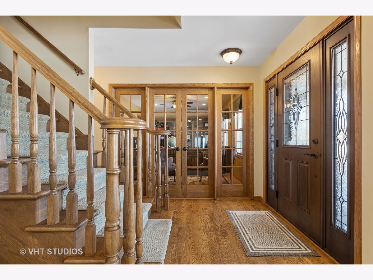
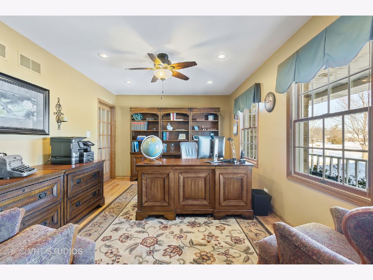
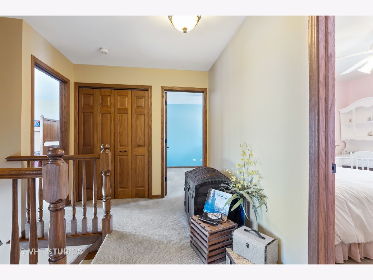
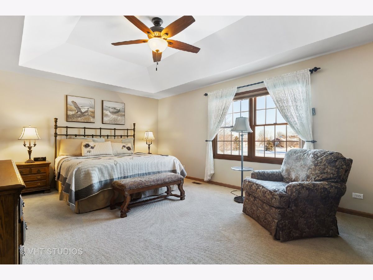
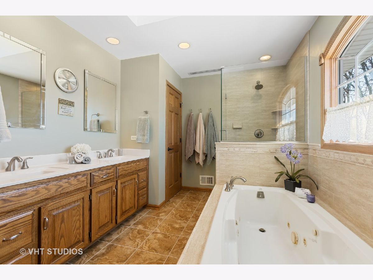
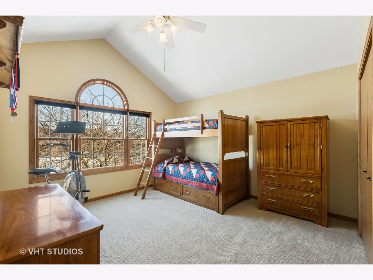
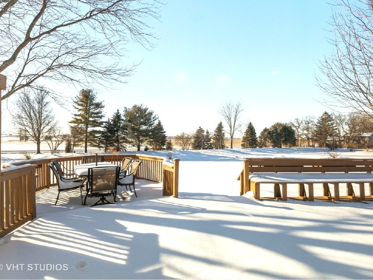
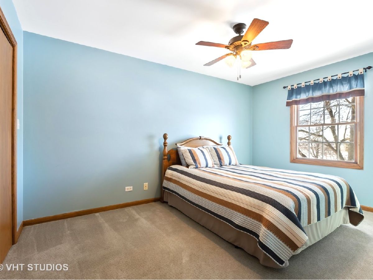
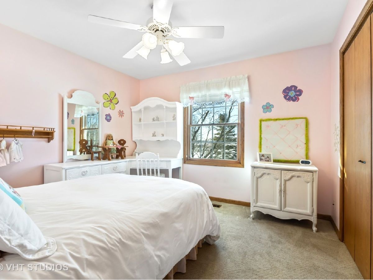
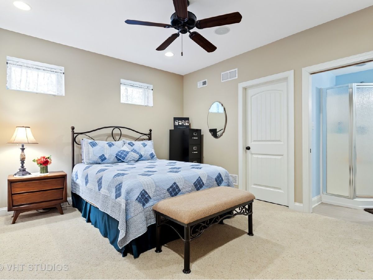
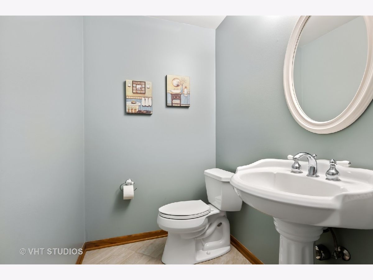
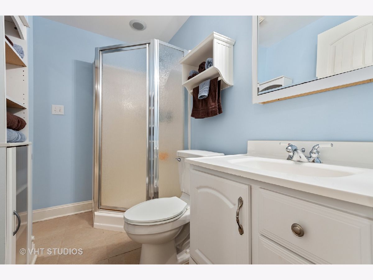
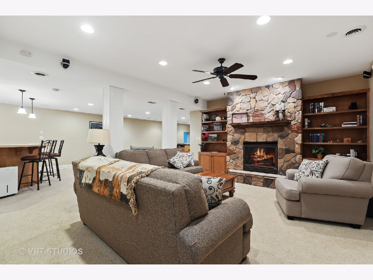
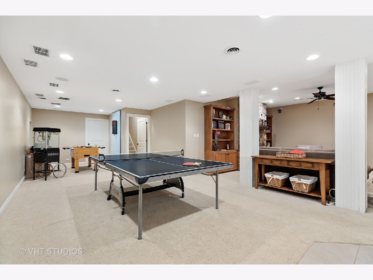
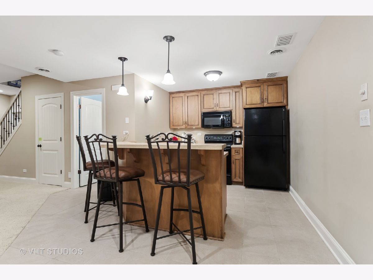
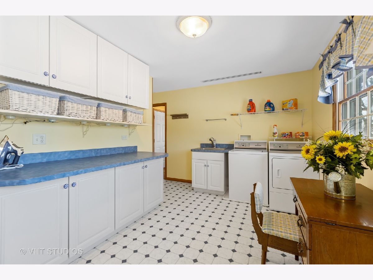
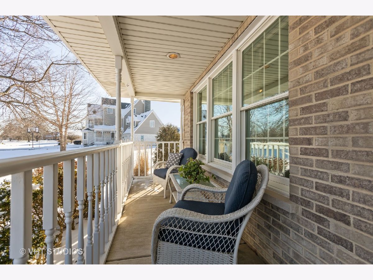
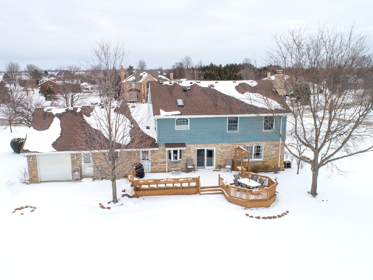
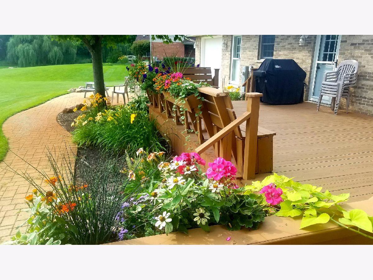
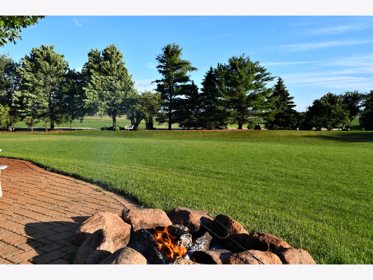
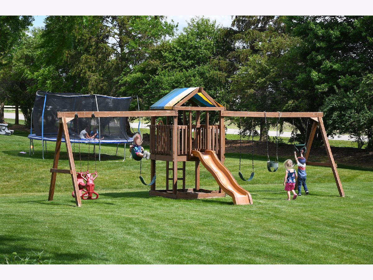
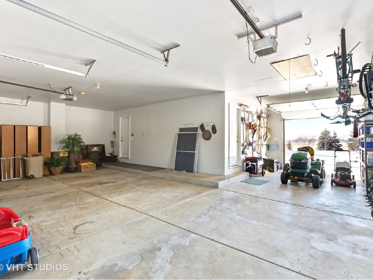
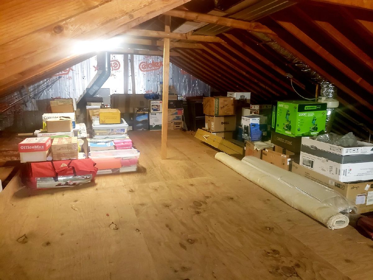
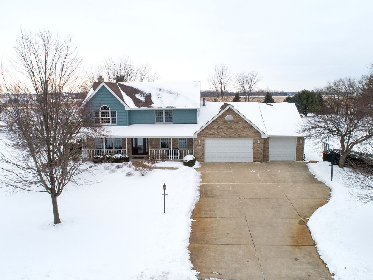
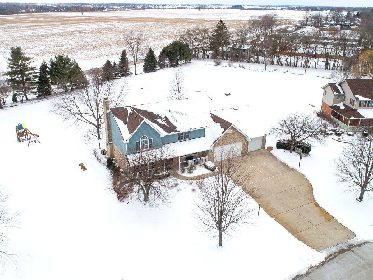
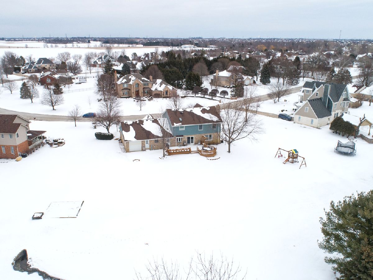
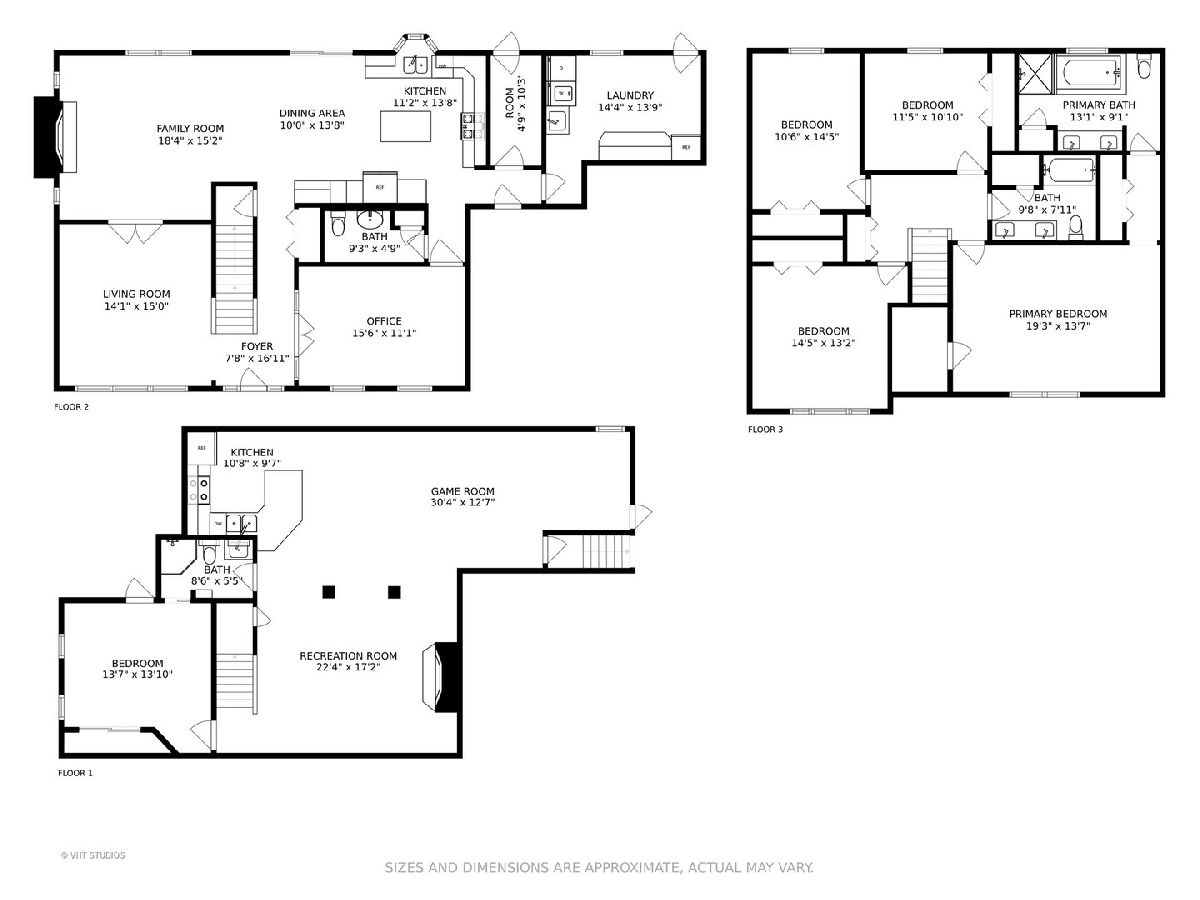
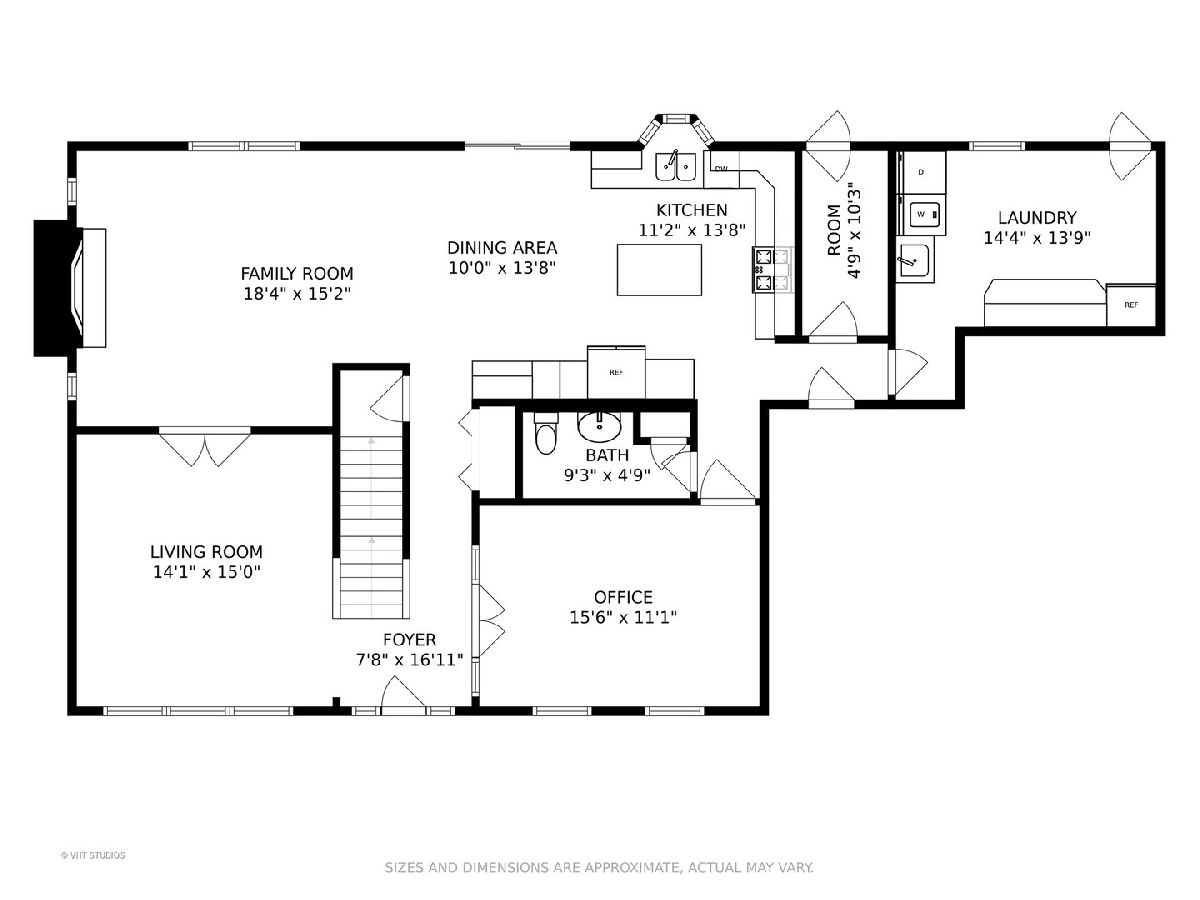
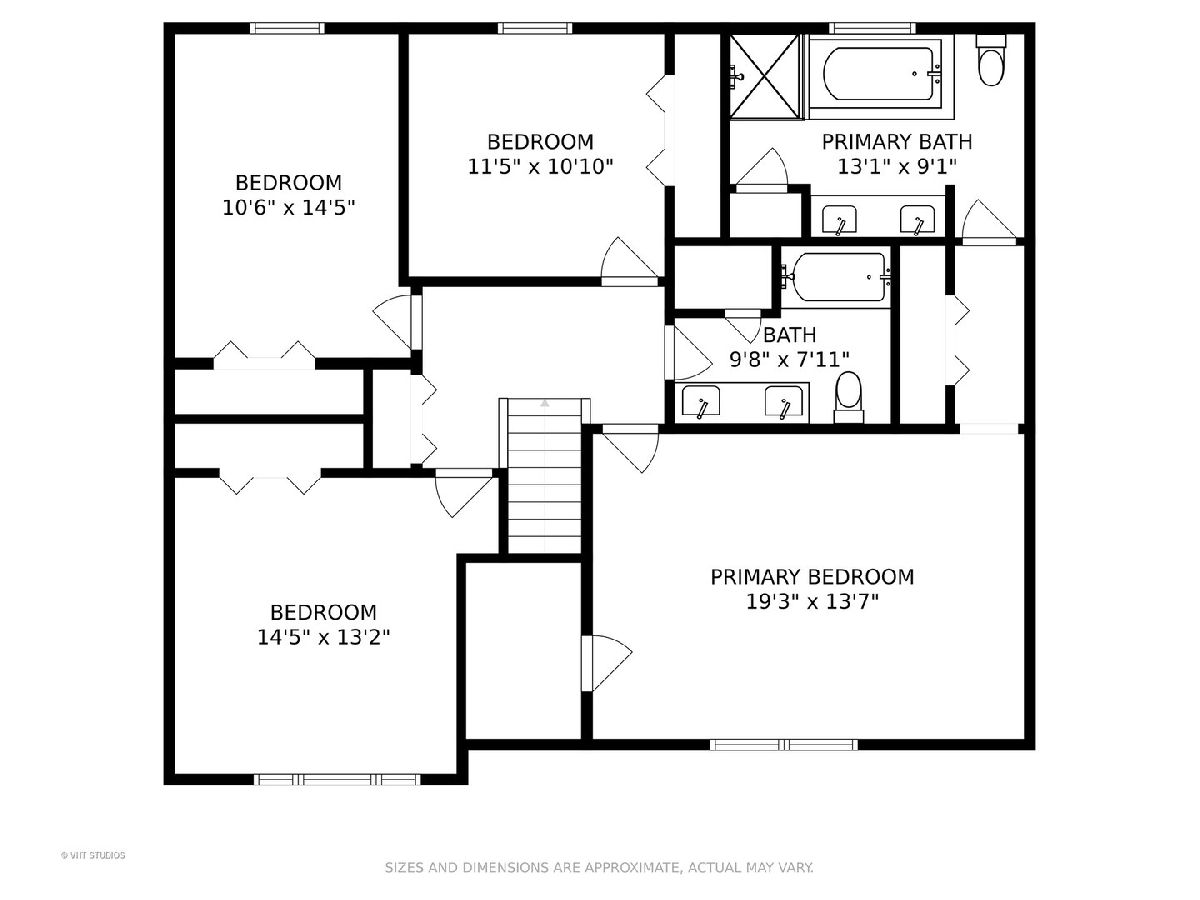
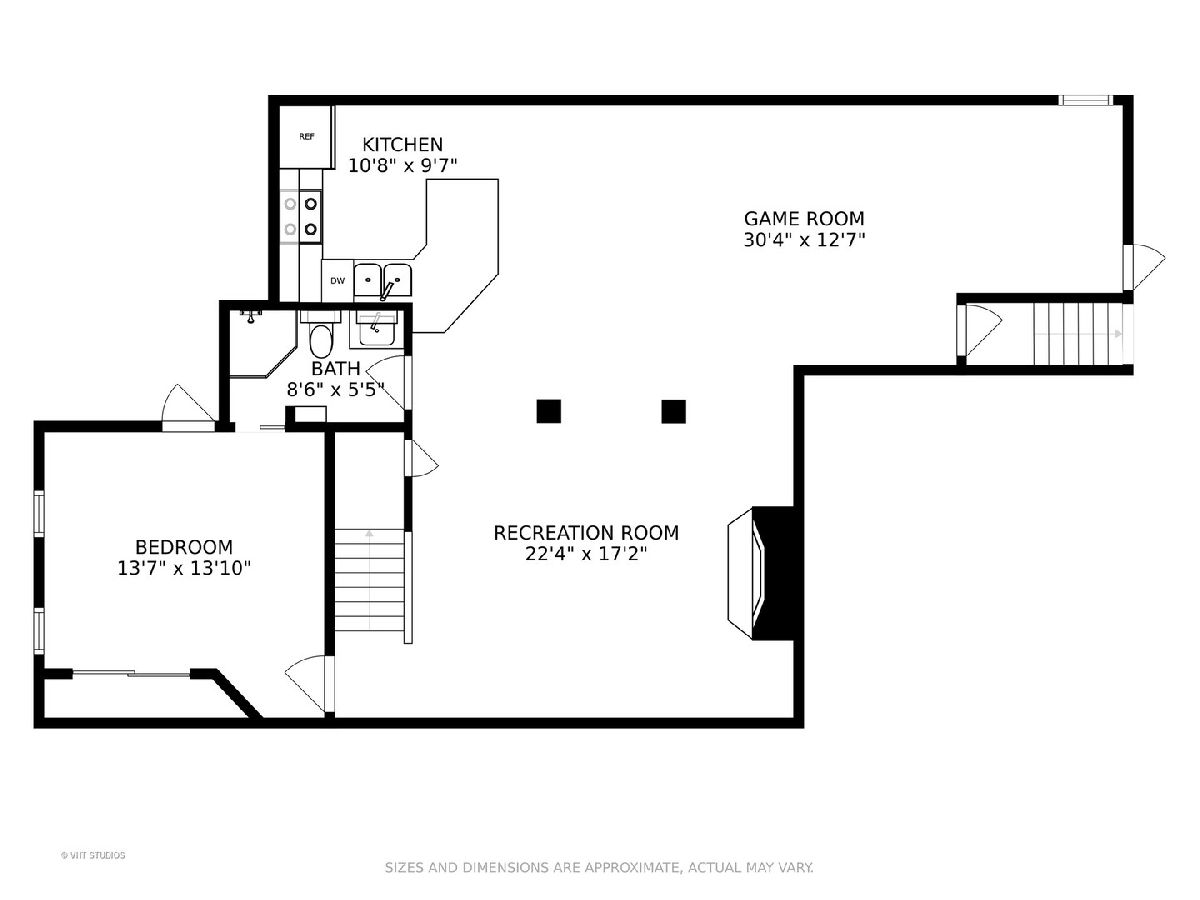
Room Specifics
Total Bedrooms: 5
Bedrooms Above Ground: 4
Bedrooms Below Ground: 1
Dimensions: —
Floor Type: —
Dimensions: —
Floor Type: —
Dimensions: —
Floor Type: —
Dimensions: —
Floor Type: —
Full Bathrooms: 4
Bathroom Amenities: Whirlpool,Separate Shower,Double Sink
Bathroom in Basement: 1
Rooms: —
Basement Description: Finished
Other Specifics
| 4 | |
| — | |
| Concrete | |
| — | |
| — | |
| 103X260X355X225 | |
| Pull Down Stair | |
| — | |
| — | |
| — | |
| Not in DB | |
| — | |
| — | |
| — | |
| — |
Tax History
| Year | Property Taxes |
|---|---|
| 2022 | $9,502 |
Contact Agent
Nearby Sold Comparables
Contact Agent
Listing Provided By
Real People Realty

