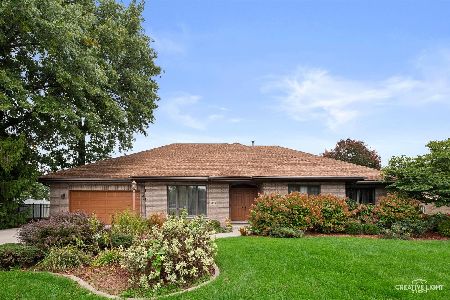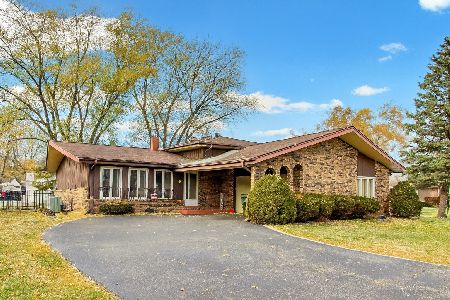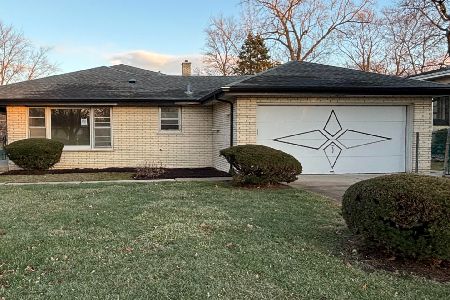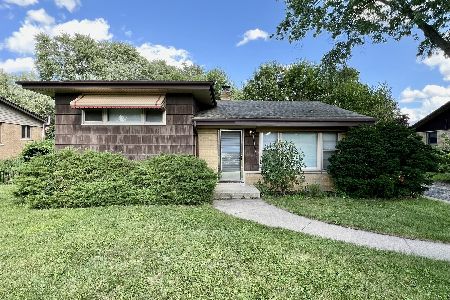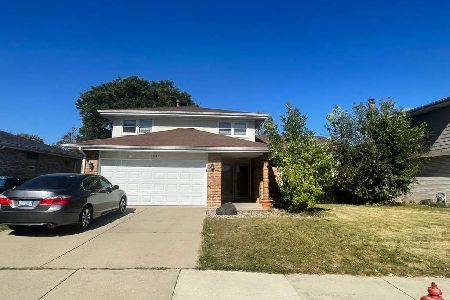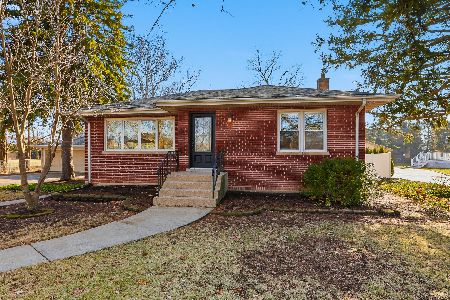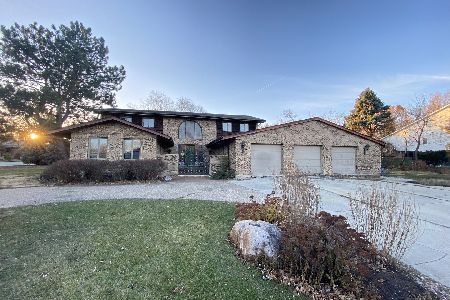12333 Pine Place, Palos Heights, Illinois 60463
$411,500
|
Sold
|
|
| Status: | Closed |
| Sqft: | 2,853 |
| Cost/Sqft: | $147 |
| Beds: | 4 |
| Baths: | 3 |
| Year Built: | 1986 |
| Property Taxes: | $11,246 |
| Days On Market: | 1954 |
| Lot Size: | 0,29 |
Description
Accepted contract has a house sale contingency. We are continuing to show and will look at offers without contingency. Contemporary 4 bedroom 3 full baths, Palos Heights home boasting a 3 car heated garage, circle front drive and huge side driveway. So many special features - set on a gorgeous oversized corner lot. All rooms are light filled - and you will love the gated private courtyard off the living room. 2 new bathrooms in 2019 - second floor hall bath boasts a separate tub and separate shower - rarely seen in this price range. Full finished basement, awesome entertainment possibilities with the fenced in yard boasting a heated in ground pool. Space for working from home and e learning ! Don't miss this beauty.
Property Specifics
| Single Family | |
| — | |
| Bi-Level,Traditional | |
| 1986 | |
| Full | |
| — | |
| No | |
| 0.29 |
| Cook | |
| — | |
| — / Not Applicable | |
| None | |
| Lake Michigan | |
| Public Sewer | |
| 10855749 | |
| 24293000190000 |
Nearby Schools
| NAME: | DISTRICT: | DISTANCE: | |
|---|---|---|---|
|
Grade School
Chippewa Elementary School |
128 | — | |
|
Middle School
Independence Junior High School |
128 | Not in DB | |
|
High School
A B Shepard High School (campus |
218 | Not in DB | |
Property History
| DATE: | EVENT: | PRICE: | SOURCE: |
|---|---|---|---|
| 18 Dec, 2020 | Sold | $411,500 | MRED MLS |
| 8 Oct, 2020 | Under contract | $419,900 | MRED MLS |
| — | Last price change | $430,000 | MRED MLS |
| 12 Sep, 2020 | Listed for sale | $430,000 | MRED MLS |
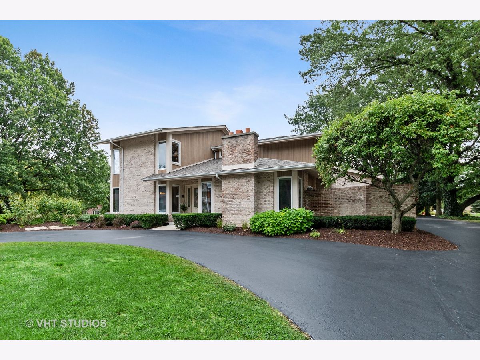
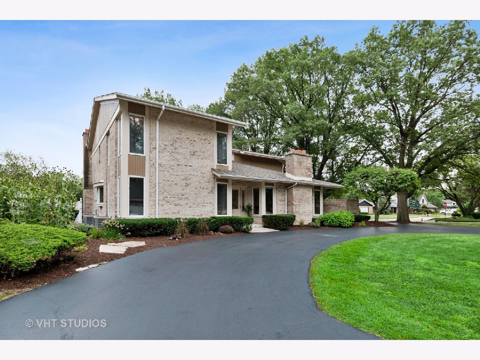
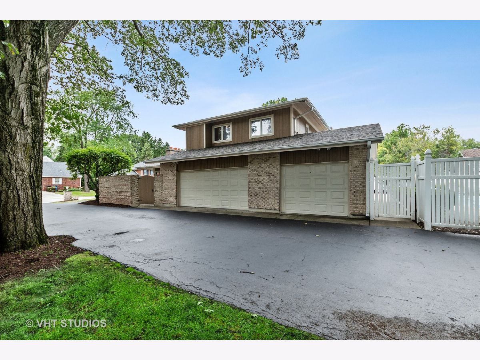
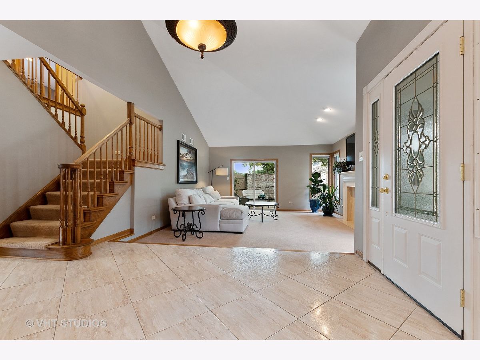
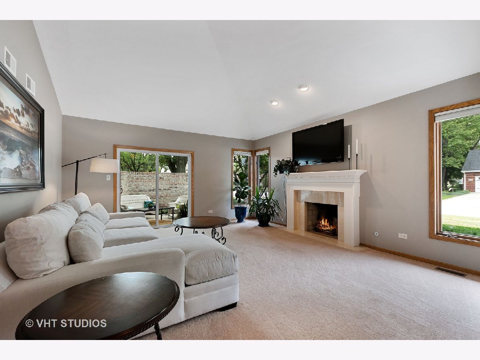
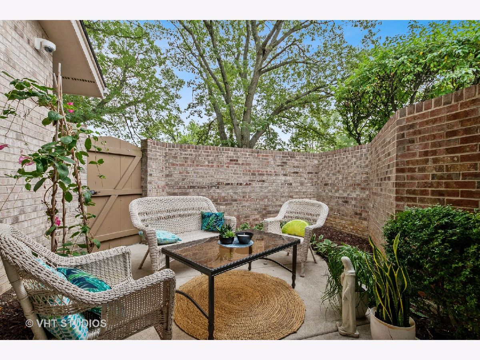
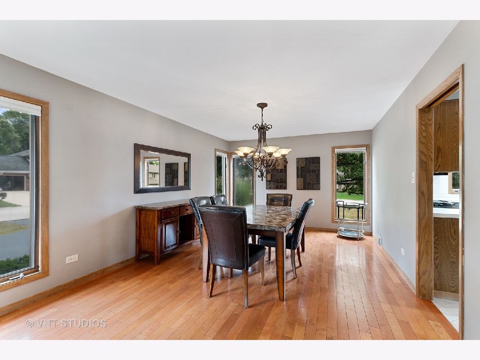
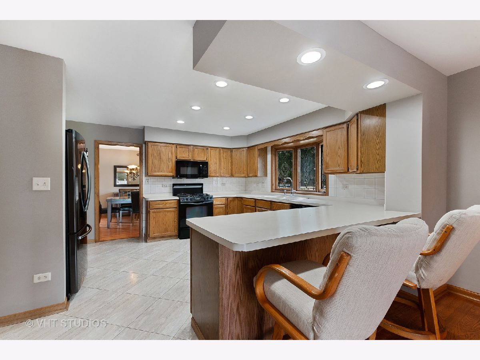
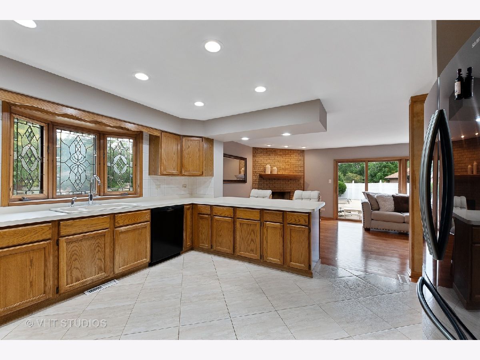
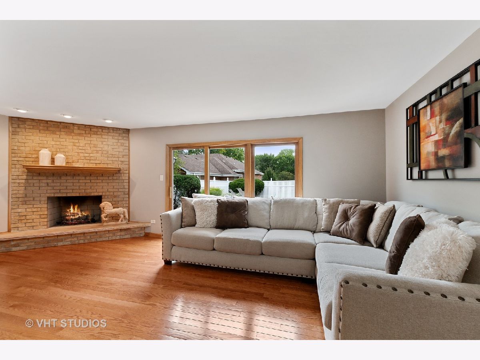
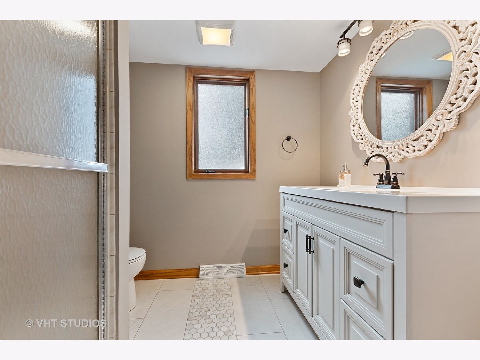
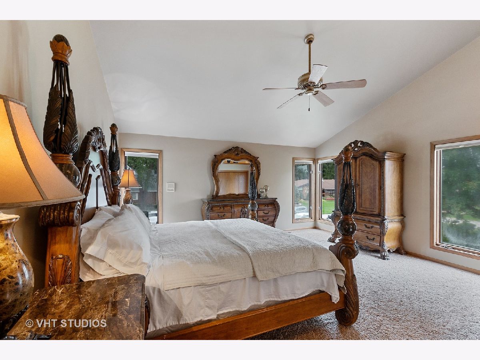
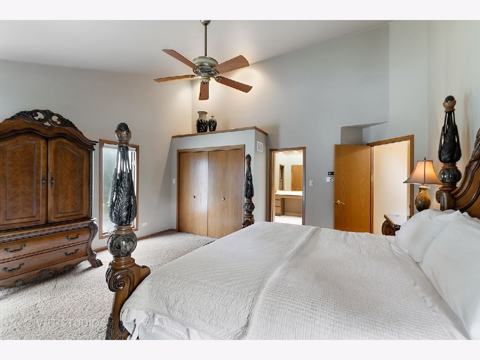
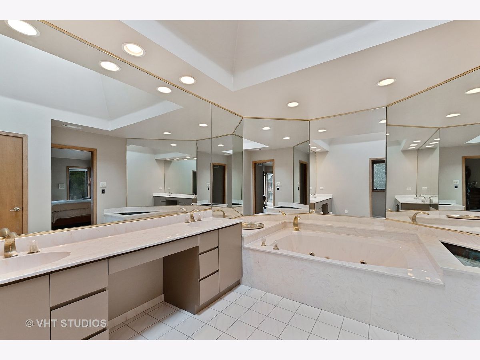
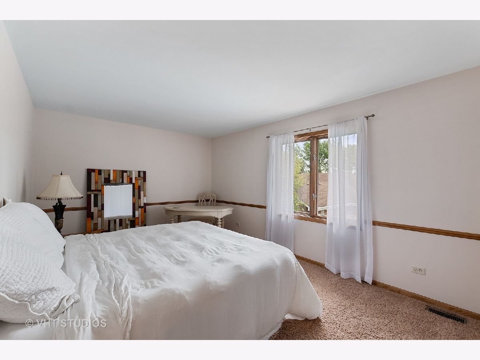
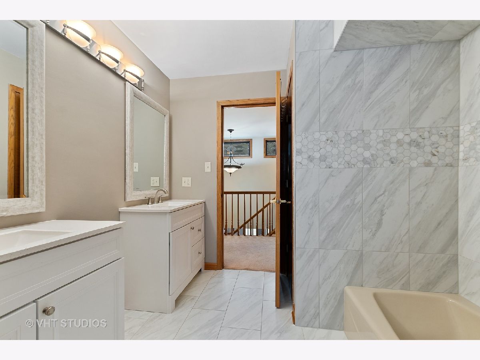
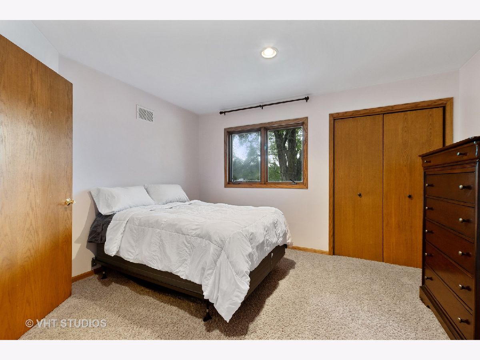
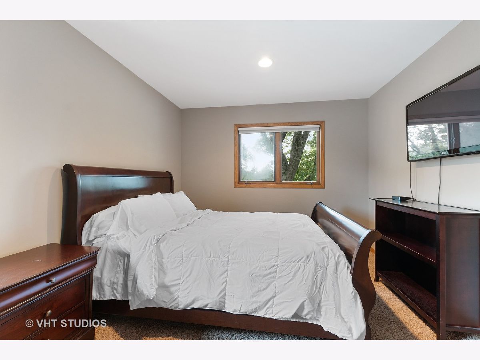
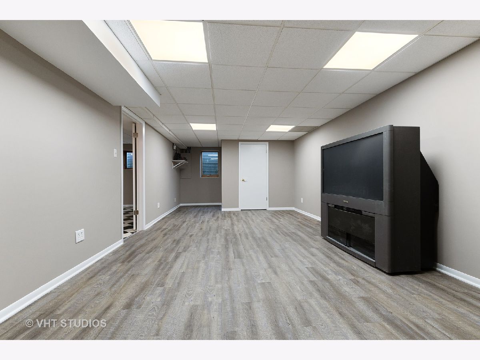
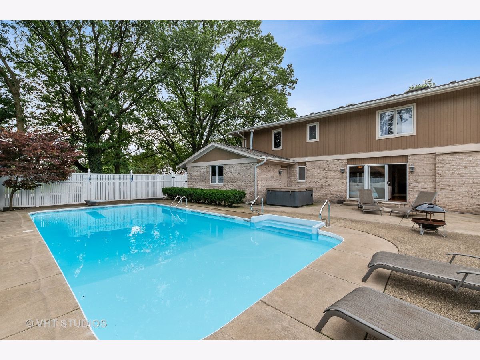
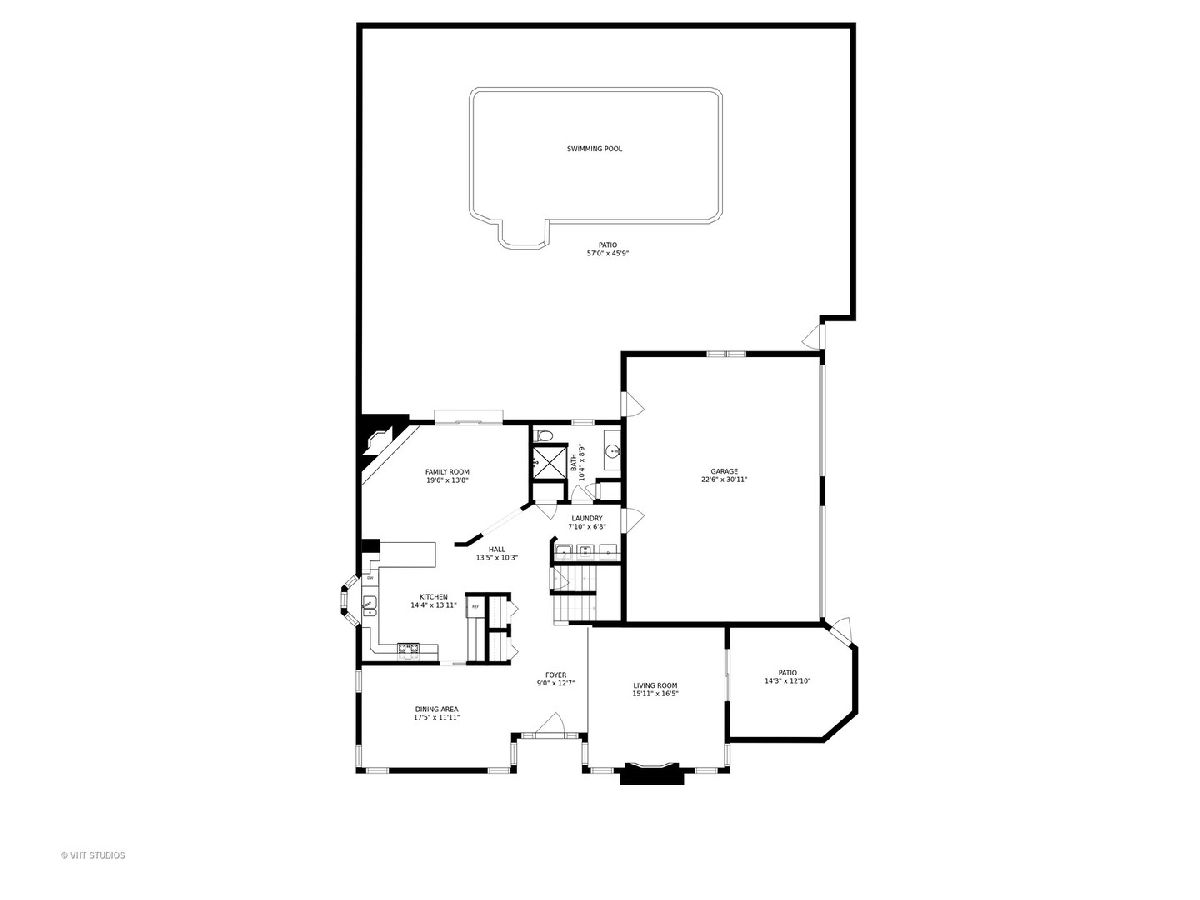
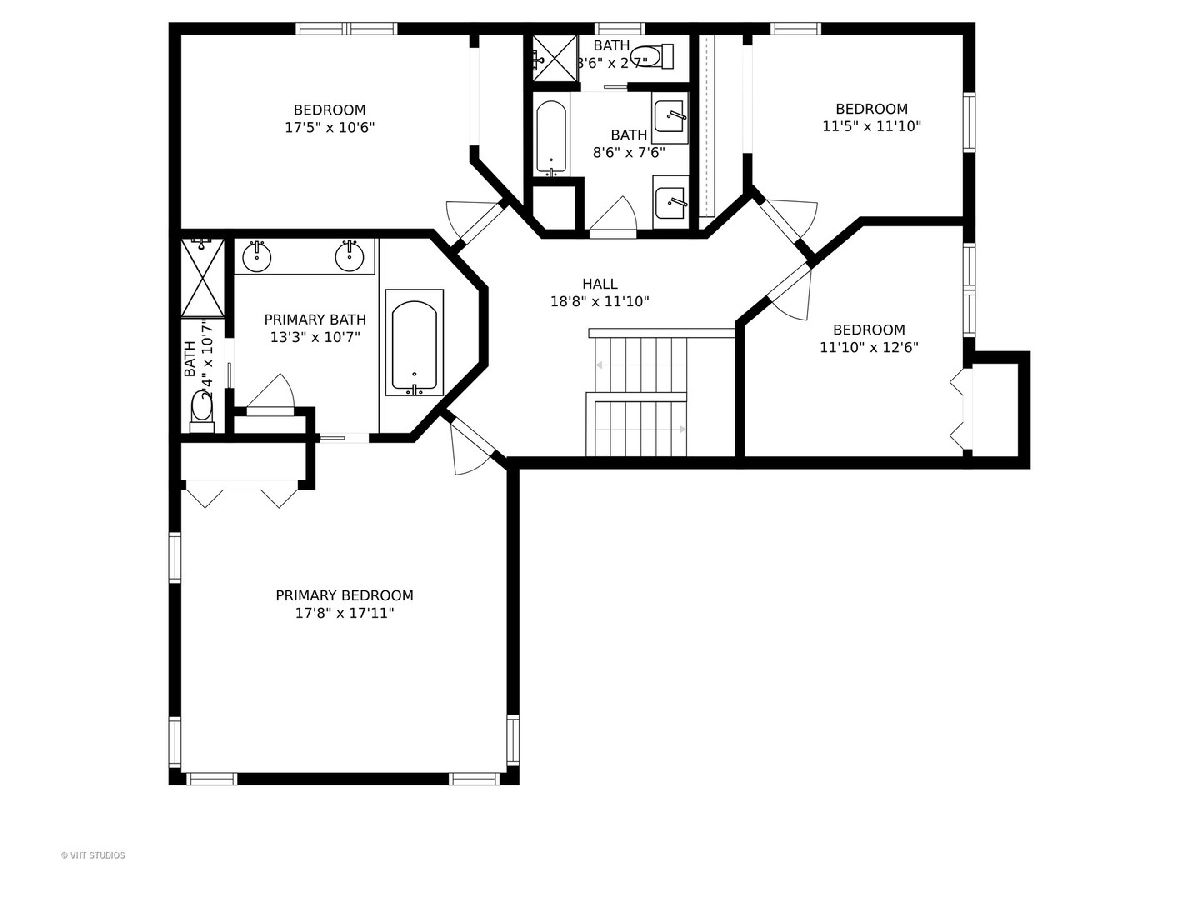
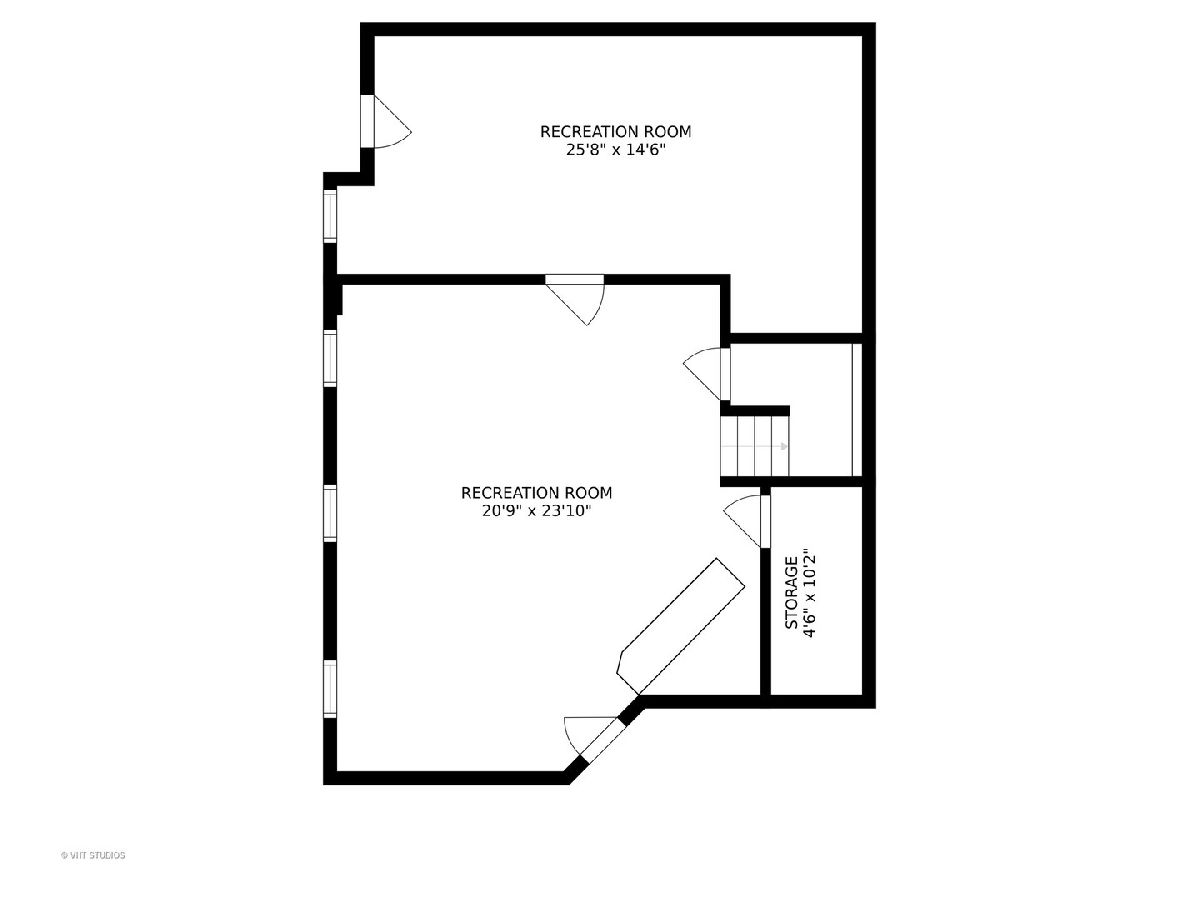
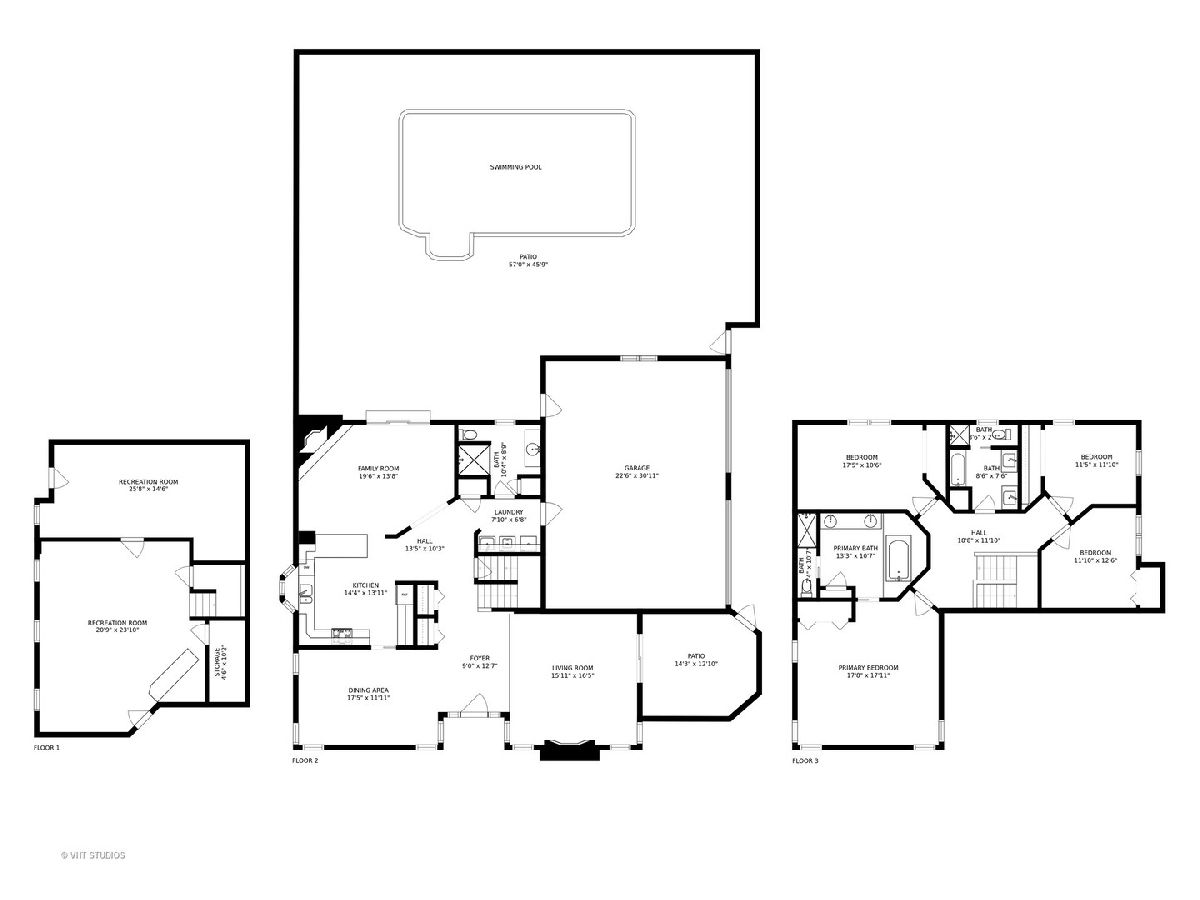
Room Specifics
Total Bedrooms: 4
Bedrooms Above Ground: 4
Bedrooms Below Ground: 0
Dimensions: —
Floor Type: Carpet
Dimensions: —
Floor Type: Carpet
Dimensions: —
Floor Type: Carpet
Full Bathrooms: 3
Bathroom Amenities: Whirlpool,Separate Shower,Double Sink
Bathroom in Basement: 0
Rooms: Recreation Room,Play Room,Storage
Basement Description: Finished,Rec/Family Area,Storage Space
Other Specifics
| 3.5 | |
| Concrete Perimeter | |
| Asphalt | |
| Patio, Porch, Hot Tub, In Ground Pool, Storms/Screens | |
| Fenced Yard | |
| 106X126.35X95.06X125.58 | |
| — | |
| Full | |
| Vaulted/Cathedral Ceilings, Bar-Dry, Hardwood Floors, First Floor Laundry, First Floor Full Bath | |
| Range, Microwave, Dishwasher, Refrigerator | |
| Not in DB | |
| Park, Curbs, Sidewalks, Street Lights, Street Paved | |
| — | |
| — | |
| Wood Burning, Gas Starter |
Tax History
| Year | Property Taxes |
|---|---|
| 2020 | $11,246 |
Contact Agent
Nearby Similar Homes
Nearby Sold Comparables
Contact Agent
Listing Provided By
@properties

