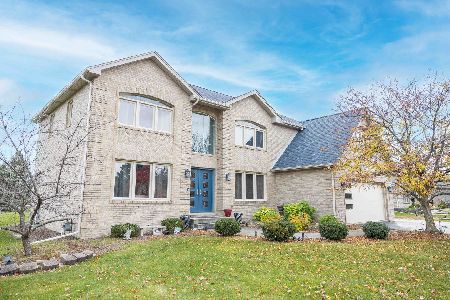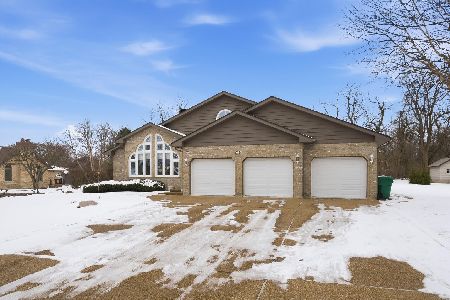12338 Wedgwood Drive, Homer Glen, Illinois 60491
$645,000
|
Sold
|
|
| Status: | Closed |
| Sqft: | 3,766 |
| Cost/Sqft: | $178 |
| Beds: | 4 |
| Baths: | 4 |
| Year Built: | 2003 |
| Property Taxes: | $14,214 |
| Days On Market: | 2901 |
| Lot Size: | 1,57 |
Description
ONE OF A KIND Custom Ranch is just what you are looking for. Wide open & airy with a traditional flair. Wide doorways and halls can accommodate a wheelchair. Entry into the 2 story foyer leads to a staircase w/Marble riser to a 2nd floor loft and storage. Can be an office, den or additional bedroom. On the first floor is a large, open formal dining room with Coffered ceilings. The family room w/ beautiful fireplace. The huge kitchen w/birch cabinets & 39x80 center island, is adjacent to an octagon heated sun room for a dining table and sitting area leading to the rear deck overlooking the amazing yard. The master bedroom Suite is to die for with private access to the deck. From the deck, enjoy the beautiful Landscaped wooded yard. (photos of yard "in bloom" at the property).The retention area is also part of this properties 1.5 acres (maintained by the association)Every upgrade is top-of- the-line has too many features and upgrades to mention in this space. Check additional info.
Property Specifics
| Single Family | |
| — | |
| Ranch | |
| 2003 | |
| Full,English | |
| — | |
| No | |
| 1.57 |
| Will | |
| — | |
| 150 / Annual | |
| Other | |
| Lake Michigan | |
| Public Sewer | |
| 09870196 | |
| 1605252020010000 |
Property History
| DATE: | EVENT: | PRICE: | SOURCE: |
|---|---|---|---|
| 5 Nov, 2018 | Sold | $645,000 | MRED MLS |
| 19 Sep, 2018 | Under contract | $669,900 | MRED MLS |
| — | Last price change | $729,000 | MRED MLS |
| 1 Mar, 2018 | Listed for sale | $769,000 | MRED MLS |
| 31 Mar, 2022 | Sold | $740,000 | MRED MLS |
| 19 Mar, 2022 | Under contract | $749,999 | MRED MLS |
| 16 Mar, 2022 | Listed for sale | $749,999 | MRED MLS |
Room Specifics
Total Bedrooms: 4
Bedrooms Above Ground: 4
Bedrooms Below Ground: 0
Dimensions: —
Floor Type: Carpet
Dimensions: —
Floor Type: Carpet
Dimensions: —
Floor Type: Carpet
Full Bathrooms: 4
Bathroom Amenities: Whirlpool,Separate Shower,Handicap Shower,Steam Shower,Double Sink
Bathroom in Basement: 1
Rooms: Loft,Heated Sun Room,Recreation Room
Basement Description: Finished
Other Specifics
| 3 | |
| Concrete Perimeter | |
| Concrete | |
| Deck, Stamped Concrete Patio, Storms/Screens | |
| Irregular Lot,Wooded | |
| 309X309X285X61X103 | |
| — | |
| Full | |
| Vaulted/Cathedral Ceilings, Skylight(s), Hardwood Floors, First Floor Bedroom, First Floor Laundry, First Floor Full Bath | |
| Microwave, Dishwasher, High End Refrigerator, Bar Fridge, Washer, Dryer, Disposal, Stainless Steel Appliance(s), Wine Refrigerator, Cooktop, Built-In Oven, Range Hood | |
| Not in DB | |
| — | |
| — | |
| — | |
| Wood Burning, Gas Starter |
Tax History
| Year | Property Taxes |
|---|---|
| 2018 | $14,214 |
| 2022 | $17,452 |
Contact Agent
Nearby Similar Homes
Nearby Sold Comparables
Contact Agent
Listing Provided By
RE/MAX 10 in the Park






