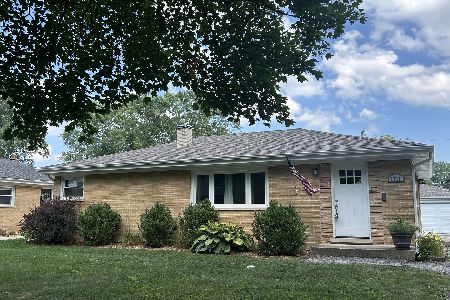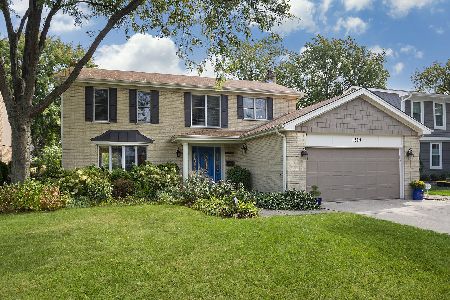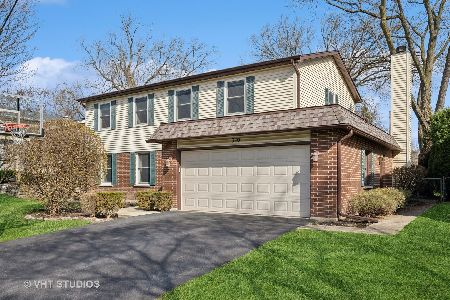1234 Belmont Avenue, Arlington Heights, Illinois 60004
$332,500
|
Sold
|
|
| Status: | Closed |
| Sqft: | 1,716 |
| Cost/Sqft: | $198 |
| Beds: | 4 |
| Baths: | 3 |
| Year Built: | 1949 |
| Property Taxes: | $8,087 |
| Days On Market: | 2466 |
| Lot Size: | 0,21 |
Description
Wonderful Cape Cod with 4 bedrooms, 2 1/2 baths and a large family room addition with a cozy fireplace AND a basement. This lovely home has many great features; freshly painted, hardwood floors, large rooms and much more. Enjoy summer fun on the brick patio and the large yard. The 3 car garage is every mans dream with a 2nd floor for storage. Just over a mile to the Metra Train station and award winning schools makes this home a 10 plus.
Property Specifics
| Single Family | |
| — | |
| Cape Cod | |
| 1949 | |
| Full | |
| CAPE COD | |
| No | |
| 0.21 |
| Cook | |
| — | |
| 0 / Not Applicable | |
| None | |
| Lake Michigan,Public | |
| Public Sewer | |
| 10308677 | |
| 03203060970000 |
Nearby Schools
| NAME: | DISTRICT: | DISTANCE: | |
|---|---|---|---|
|
Grade School
Olive-mary Stitt School |
25 | — | |
|
Middle School
Thomas Middle School |
25 | Not in DB | |
|
High School
John Hersey High School |
214 | Not in DB | |
Property History
| DATE: | EVENT: | PRICE: | SOURCE: |
|---|---|---|---|
| 18 Aug, 2014 | Sold | $302,500 | MRED MLS |
| 8 Jul, 2014 | Under contract | $315,000 | MRED MLS |
| — | Last price change | $325,000 | MRED MLS |
| 15 May, 2014 | Listed for sale | $325,000 | MRED MLS |
| 17 May, 2019 | Sold | $332,500 | MRED MLS |
| 2 Apr, 2019 | Under contract | $339,000 | MRED MLS |
| 14 Mar, 2019 | Listed for sale | $339,000 | MRED MLS |
| 26 Jun, 2019 | Under contract | $0 | MRED MLS |
| 30 May, 2019 | Listed for sale | $0 | MRED MLS |
Room Specifics
Total Bedrooms: 4
Bedrooms Above Ground: 4
Bedrooms Below Ground: 0
Dimensions: —
Floor Type: Hardwood
Dimensions: —
Floor Type: Hardwood
Dimensions: —
Floor Type: Hardwood
Full Bathrooms: 3
Bathroom Amenities: —
Bathroom in Basement: 1
Rooms: No additional rooms
Basement Description: Partially Finished
Other Specifics
| 3 | |
| Concrete Perimeter | |
| Asphalt | |
| Patio, Storms/Screens | |
| Cul-De-Sac | |
| 68X136 | |
| Dormer | |
| None | |
| Vaulted/Cathedral Ceilings | |
| Range, Microwave, Dishwasher, Refrigerator, Washer, Dryer | |
| Not in DB | |
| Sidewalks, Street Lights, Street Paved | |
| — | |
| — | |
| Wood Burning |
Tax History
| Year | Property Taxes |
|---|---|
| 2014 | $6,660 |
| 2019 | $8,087 |
Contact Agent
Nearby Similar Homes
Nearby Sold Comparables
Contact Agent
Listing Provided By
Picket Fence Realty Mt. Prospect







