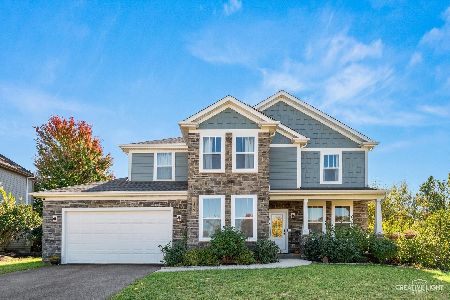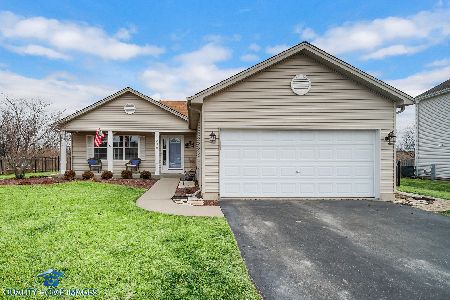1234 Callaway Drive, Shorewood, Illinois 60404
$285,000
|
Sold
|
|
| Status: | Closed |
| Sqft: | 2,000 |
| Cost/Sqft: | $144 |
| Beds: | 3 |
| Baths: | 3 |
| Year Built: | 2017 |
| Property Taxes: | $1,146 |
| Days On Market: | 3032 |
| Lot Size: | 0,13 |
Description
MOVE IN YOUR NEW HOME BEFORE THE HOLIDAYS! THIS 2 STORY PLAN'S FOYER OPENS UP TO THE OPEN LOFT ABOVE. YOU WILL ENJOY THE 9 FT FIRST FLOOR CEILINGS AND 2ND FL LAUNDRY ROOM. LIVE IN SOUGHT AFTER KIPLING ESTATES MINOOKA SCHOOLS! COME WALK YOUR NEW CONSTRUCTION 2 STORY. EXTRA DEEP LOT! MANY BUILDER UPGRADES ARE INCLUDED, HARWOOD FOYER AND KITCHEN, GRANITE COUNTER TOPS, LUXURY MBATH SEP TUB/SHOWER, DBLE BOWL VANITY. FULL BSMT FOR YOU TO FINISH. LOCATED IN COUNTRY CLUB COMMUNITY WTIH CLUBHOUSE, POOL AND EXCERISE FACILITES, WALKING TRAILS. MULTIPLE PARKS. OPEN YARD WITH GREEN SPACE VIEWS.
Property Specifics
| Single Family | |
| — | |
| — | |
| 2017 | |
| Full | |
| — | |
| No | |
| 0.13 |
| Will | |
| Kipling Estates | |
| 105 / Quarterly | |
| Insurance,Clubhouse,Exercise Facilities,Pool,Lake Rights | |
| Public | |
| Public Sewer | |
| 09764913 | |
| 0506202040060000 |
Nearby Schools
| NAME: | DISTRICT: | DISTANCE: | |
|---|---|---|---|
|
Grade School
Walnut Trails |
201 | — | |
|
Middle School
Minooka Intermediate School |
201 | Not in DB | |
|
High School
Minooka Community High School |
111 | Not in DB | |
Property History
| DATE: | EVENT: | PRICE: | SOURCE: |
|---|---|---|---|
| 12 Jan, 2018 | Sold | $285,000 | MRED MLS |
| 9 Oct, 2017 | Under contract | $287,000 | MRED MLS |
| 29 Sep, 2017 | Listed for sale | $287,000 | MRED MLS |
Room Specifics
Total Bedrooms: 3
Bedrooms Above Ground: 3
Bedrooms Below Ground: 0
Dimensions: —
Floor Type: Carpet
Dimensions: —
Floor Type: Carpet
Full Bathrooms: 3
Bathroom Amenities: —
Bathroom in Basement: 0
Rooms: No additional rooms
Basement Description: Unfinished
Other Specifics
| 2 | |
| — | |
| — | |
| — | |
| — | |
| 67X170X94X148 | |
| — | |
| Full | |
| Hardwood Floors, Second Floor Laundry | |
| Microwave, Dishwasher | |
| Not in DB | |
| — | |
| — | |
| — | |
| — |
Tax History
| Year | Property Taxes |
|---|---|
| 2018 | $1,146 |
Contact Agent
Nearby Similar Homes
Nearby Sold Comparables
Contact Agent
Listing Provided By
RealtyWorks













