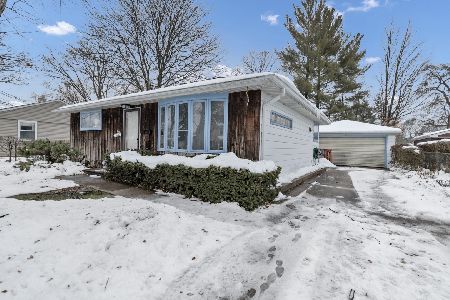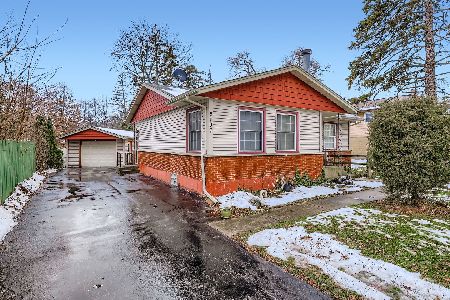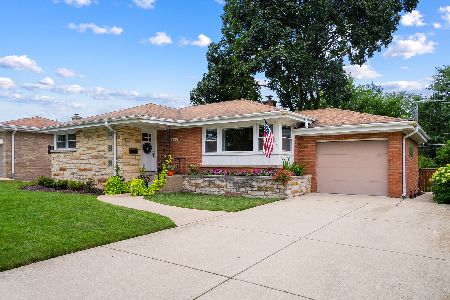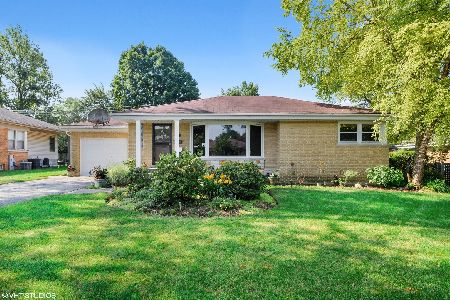1234 Campbell Street, Arlington Heights, Illinois 60005
$455,000
|
Sold
|
|
| Status: | Closed |
| Sqft: | 1,250 |
| Cost/Sqft: | $360 |
| Beds: | 3 |
| Baths: | 1 |
| Year Built: | 1956 |
| Property Taxes: | $7,579 |
| Days On Market: | 542 |
| Lot Size: | 0,20 |
Description
Welcome to this picture perfect Arlington Heights all-brick ranch, located just a 10-minute walk away from everything that downtown Arlington Heights has to offer! Upon entering this stunning home, you will immediately notice that all you need to do is move right in. Prepare to be impressed by the open concept kitchen featuring beautiful white cabinets, modern light fixtures, stainless steel appliances, granite countertops and plenty of storage. The main floor also includes hardwood floors, three bedrooms and an updated full bathroom. The finished full basement offers plenty of room for entertaining, kids play area, home office and storage. The expansive, manicured backyard is partially fenced and has a newer concrete patio. Roof, windows, mechanicals and appliances have all been replaced within the past 9 years. This home is an absolute gem and a must see! Garage is attached to the home. Not a busy part of Campbell and walk to downtown Arlington Heights.
Property Specifics
| Single Family | |
| — | |
| — | |
| 1956 | |
| — | |
| — | |
| No | |
| 0.2 |
| Cook | |
| — | |
| 0 / Not Applicable | |
| — | |
| — | |
| — | |
| 12134614 | |
| 03303160210000 |
Nearby Schools
| NAME: | DISTRICT: | DISTANCE: | |
|---|---|---|---|
|
Grade School
Westgate Elementary School |
25 | — | |
|
Middle School
South Middle School |
25 | Not in DB | |
|
High School
Rolling Meadows High School |
214 | Not in DB | |
Property History
| DATE: | EVENT: | PRICE: | SOURCE: |
|---|---|---|---|
| 20 Nov, 2014 | Sold | $160,000 | MRED MLS |
| 30 Oct, 2014 | Under contract | $174,900 | MRED MLS |
| — | Last price change | $177,900 | MRED MLS |
| 6 Oct, 2014 | Listed for sale | $177,900 | MRED MLS |
| 22 May, 2015 | Sold | $289,925 | MRED MLS |
| 21 Apr, 2015 | Under contract | $289,925 | MRED MLS |
| 17 Apr, 2015 | Listed for sale | $289,925 | MRED MLS |
| 16 Sep, 2024 | Sold | $455,000 | MRED MLS |
| 10 Aug, 2024 | Under contract | $449,900 | MRED MLS |
| 9 Aug, 2024 | Listed for sale | $449,900 | MRED MLS |
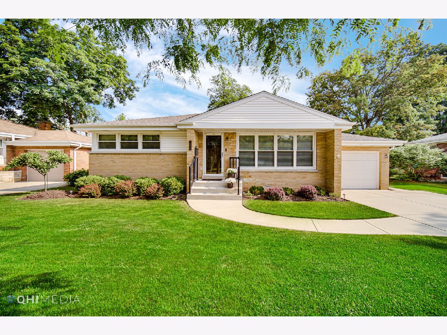
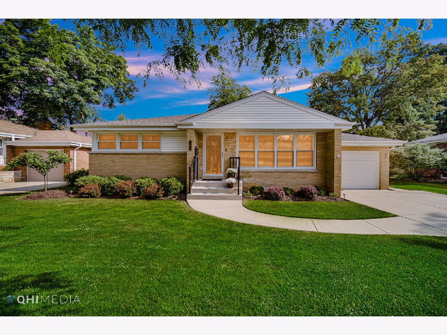
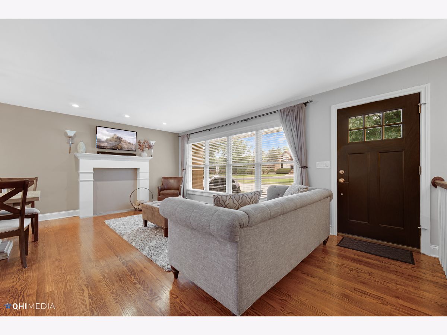
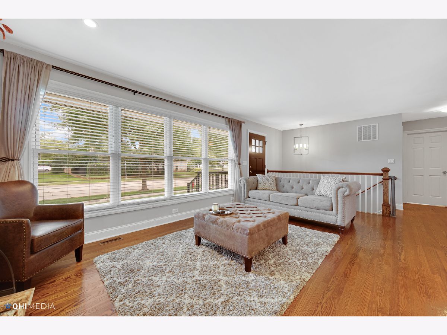
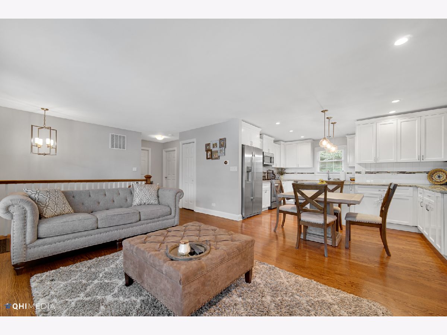
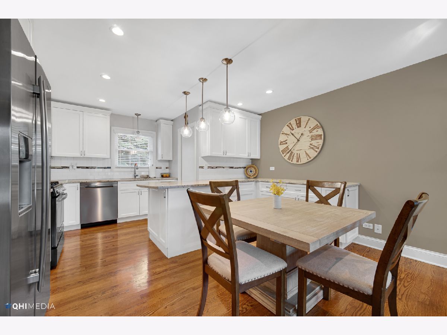
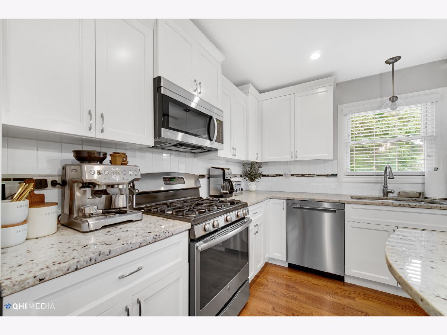
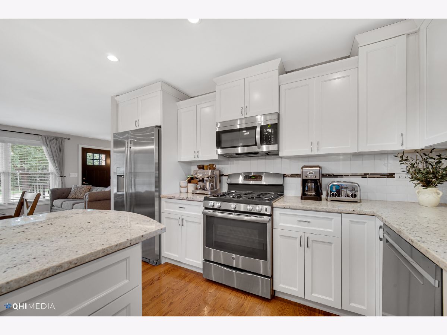
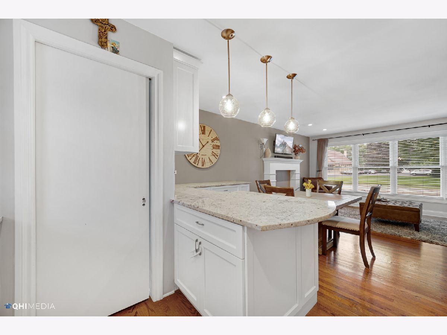
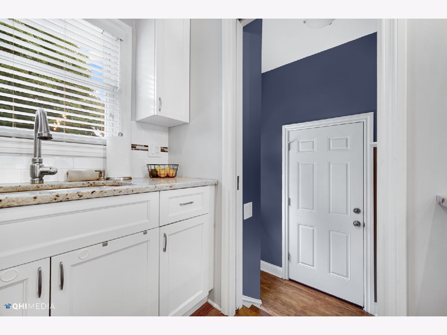
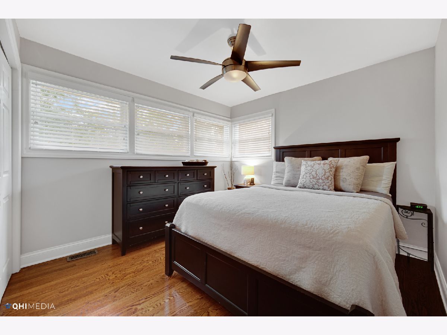
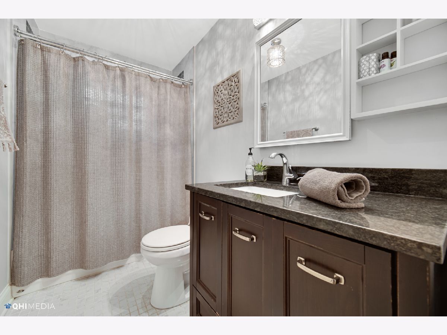
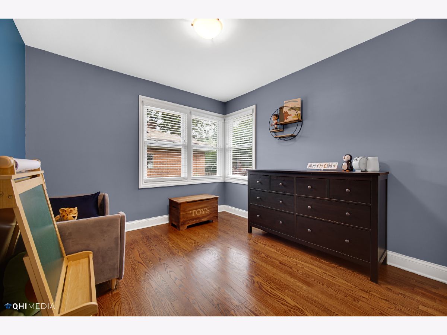
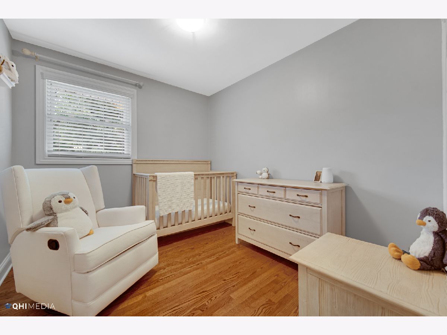
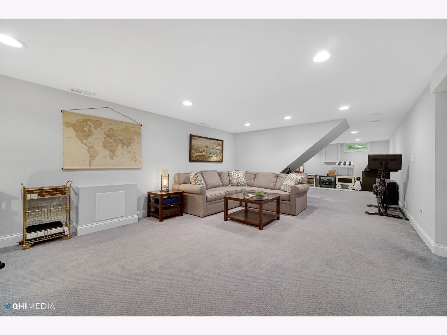
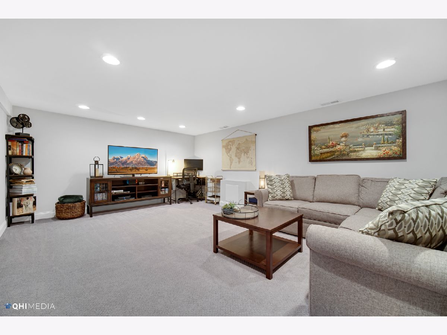
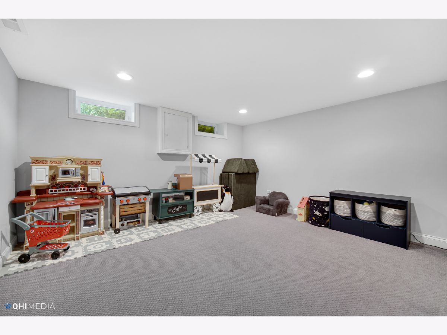
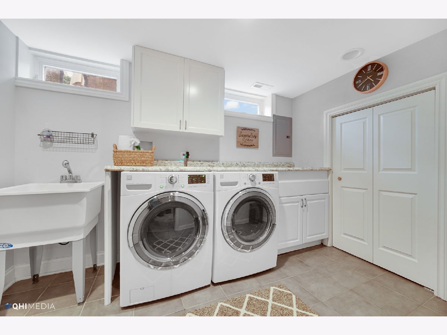
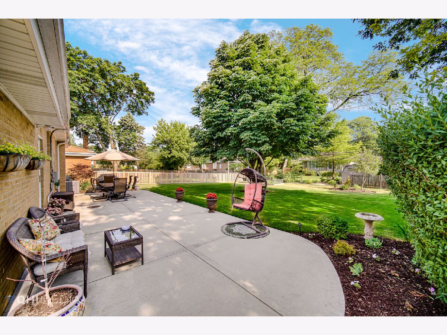
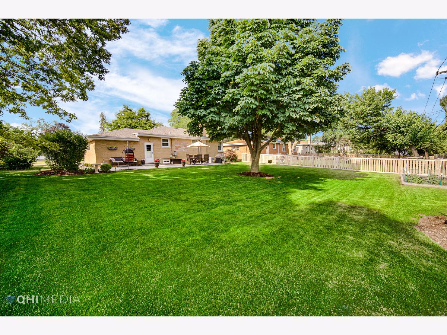
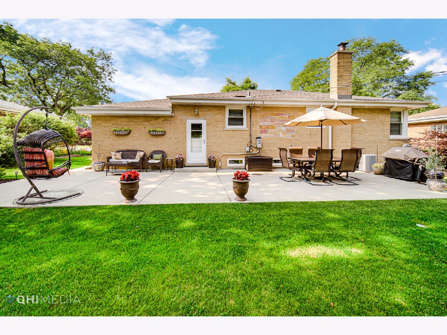
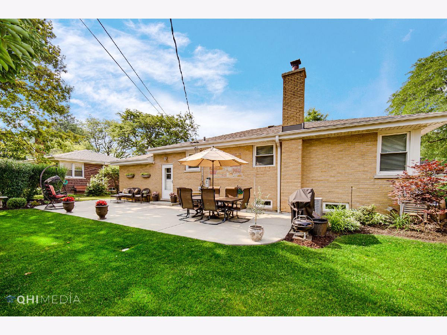
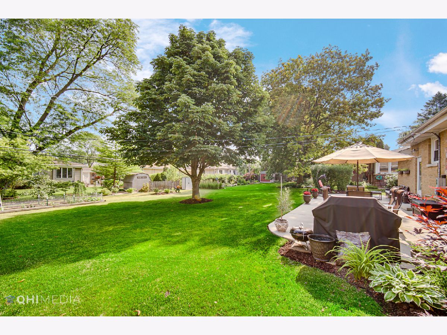
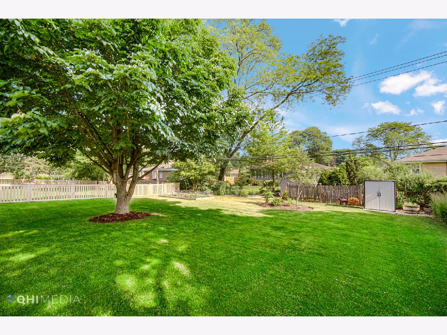
Room Specifics
Total Bedrooms: 3
Bedrooms Above Ground: 3
Bedrooms Below Ground: 0
Dimensions: —
Floor Type: —
Dimensions: —
Floor Type: —
Full Bathrooms: 1
Bathroom Amenities: —
Bathroom in Basement: 0
Rooms: —
Basement Description: Finished
Other Specifics
| 1 | |
| — | |
| Concrete | |
| — | |
| — | |
| 69X127X67X125 | |
| — | |
| — | |
| — | |
| — | |
| Not in DB | |
| — | |
| — | |
| — | |
| — |
Tax History
| Year | Property Taxes |
|---|---|
| 2014 | $6,088 |
| 2024 | $7,579 |
Contact Agent
Nearby Similar Homes
Nearby Sold Comparables
Contact Agent
Listing Provided By
Baird & Warner


