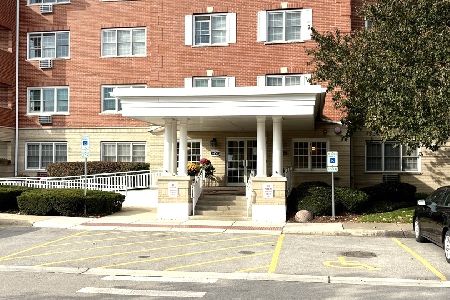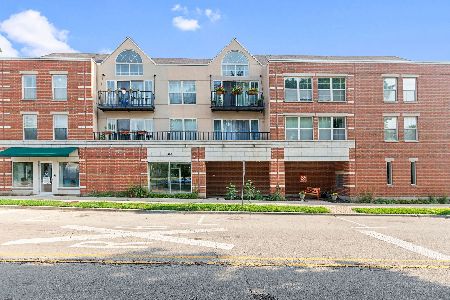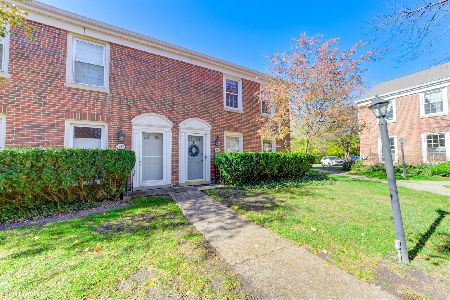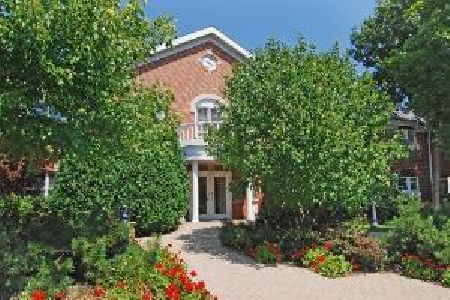1234 Depot Street, Glenview, Illinois 60025
$405,000
|
Sold
|
|
| Status: | Closed |
| Sqft: | 2,177 |
| Cost/Sqft: | $195 |
| Beds: | 2 |
| Baths: | 2 |
| Year Built: | 1995 |
| Property Taxes: | $6,078 |
| Days On Market: | 5114 |
| Lot Size: | 0,00 |
Description
Luxury building, luxury unit with many upgrades and improvements. One of four large units in the building with both a library and a den. A gracious foyer greets as you enter leading to the spacious living room and dining room and are adjacent to the large open kitchen. Stainless steel appliances, all upgraded from original with a sunny southern exposure, cherry cabinets, large island, planning desk and eating area
Property Specifics
| Condos/Townhomes | |
| 2 | |
| — | |
| 1995 | |
| None | |
| — | |
| No | |
| — |
| Cook | |
| Depot Square | |
| 544 / Monthly | |
| Heat,Water,Gas,Parking,Insurance,Exterior Maintenance,Lawn Care,Scavenger,Snow Removal | |
| Lake Michigan | |
| Public Sewer, Sewer-Storm | |
| 07976898 | |
| 04351060351010 |
Nearby Schools
| NAME: | DISTRICT: | DISTANCE: | |
|---|---|---|---|
|
Middle School
Lyon Elementary School |
34 | Not in DB | |
|
High School
Glenbrook South High School |
225 | Not in DB | |
|
Alternate Junior High School
Springman Middle School |
— | Not in DB | |
Property History
| DATE: | EVENT: | PRICE: | SOURCE: |
|---|---|---|---|
| 25 Jul, 2012 | Sold | $405,000 | MRED MLS |
| 5 Mar, 2012 | Under contract | $425,000 | MRED MLS |
| 17 Jan, 2012 | Listed for sale | $425,000 | MRED MLS |
| 30 Oct, 2024 | Sold | $485,000 | MRED MLS |
| 19 Sep, 2024 | Under contract | $499,000 | MRED MLS |
| — | Last price change | $525,000 | MRED MLS |
| 1 Aug, 2024 | Listed for sale | $525,000 | MRED MLS |
Room Specifics
Total Bedrooms: 2
Bedrooms Above Ground: 2
Bedrooms Below Ground: 0
Dimensions: —
Floor Type: Carpet
Full Bathrooms: 2
Bathroom Amenities: Whirlpool,Separate Shower,Double Sink
Bathroom in Basement: 0
Rooms: Den,Eating Area,Foyer,Library,Utility Room-1st Floor
Basement Description: None
Other Specifics
| 2 | |
| — | |
| Asphalt,Brick,Shared | |
| Patio, Storms/Screens, End Unit, Door Monitored By TV, Cable Access | |
| Common Grounds,Cul-De-Sac,Landscaped | |
| COMMON GROUNDS | |
| — | |
| Full | |
| Heated Floors, First Floor Bedroom, First Floor Laundry, First Floor Full Bath, Laundry Hook-Up in Unit, Storage | |
| Range, Microwave, Dishwasher, High End Refrigerator, Freezer, Washer, Dryer, Disposal, Stainless Steel Appliance(s) | |
| Not in DB | |
| — | |
| — | |
| Elevator(s), Storage | |
| — |
Tax History
| Year | Property Taxes |
|---|---|
| 2012 | $6,078 |
| 2024 | $5,264 |
Contact Agent
Nearby Similar Homes
Nearby Sold Comparables
Contact Agent
Listing Provided By
Coldwell Banker Residential










