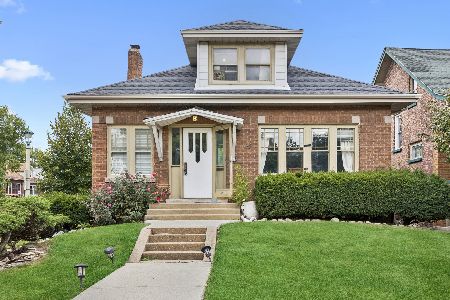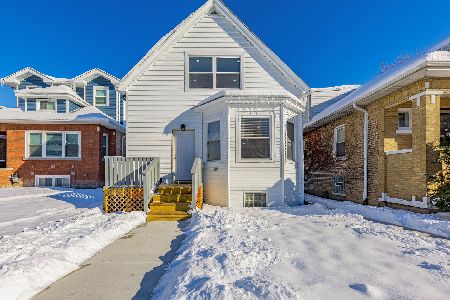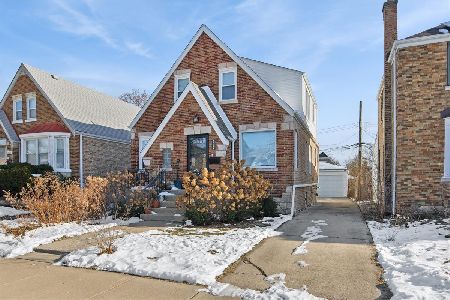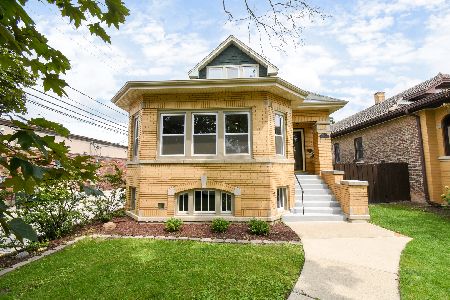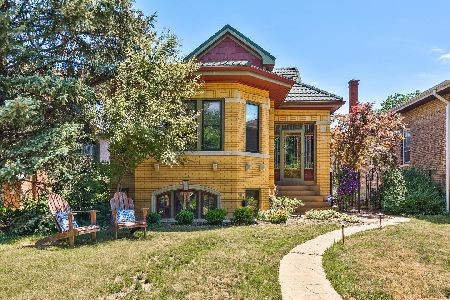1234 Edmer Avenue, Oak Park, Illinois 60302
$280,000
|
Sold
|
|
| Status: | Closed |
| Sqft: | 1,534 |
| Cost/Sqft: | $196 |
| Beds: | 4 |
| Baths: | 2 |
| Year Built: | 1930 |
| Property Taxes: | $12,107 |
| Days On Market: | 2795 |
| Lot Size: | 0,12 |
Description
Great bones, great space. Good opportunity for a buyer wanting to customize and make this into their dream home. This 4 bedroom, 2 bath brick bungalow is on a cul-de-sac street. Large living room with decorative fireplace and separate formal dining room. Two Bedroom s and full bath on main floor and 2 bedrooms and full bath on second floor. Hardwood floors , bonus room off of kitchen. Full basement with good ceiling height. Fenced yard and 2 car garage. Sold "as is".
Property Specifics
| Single Family | |
| — | |
| Bungalow | |
| 1930 | |
| Full | |
| — | |
| No | |
| 0.12 |
| Cook | |
| — | |
| 0 / Not Applicable | |
| None | |
| Lake Michigan,Public | |
| Public Sewer | |
| 09954678 | |
| 16051000130000 |
Nearby Schools
| NAME: | DISTRICT: | DISTANCE: | |
|---|---|---|---|
|
Grade School
William Hatch Elementary School |
97 | — | |
|
Middle School
Gwendolyn Brooks Middle School |
97 | Not in DB | |
|
High School
Oak Park & River Forest High Sch |
200 | Not in DB | |
Property History
| DATE: | EVENT: | PRICE: | SOURCE: |
|---|---|---|---|
| 23 Dec, 2016 | Under contract | $0 | MRED MLS |
| 23 Sep, 2016 | Listed for sale | $0 | MRED MLS |
| 27 Jul, 2018 | Sold | $280,000 | MRED MLS |
| 21 Jun, 2018 | Under contract | $299,900 | MRED MLS |
| 25 May, 2018 | Listed for sale | $299,900 | MRED MLS |
| 16 Aug, 2019 | Sold | $425,000 | MRED MLS |
| 12 Jul, 2019 | Under contract | $439,900 | MRED MLS |
| 28 Jun, 2019 | Listed for sale | $439,900 | MRED MLS |
| 13 Aug, 2025 | Sold | $667,000 | MRED MLS |
| 30 Jun, 2025 | Under contract | $650,000 | MRED MLS |
| 13 Jun, 2025 | Listed for sale | $650,000 | MRED MLS |
Room Specifics
Total Bedrooms: 4
Bedrooms Above Ground: 4
Bedrooms Below Ground: 0
Dimensions: —
Floor Type: Hardwood
Dimensions: —
Floor Type: Hardwood
Dimensions: —
Floor Type: Hardwood
Full Bathrooms: 2
Bathroom Amenities: —
Bathroom in Basement: 0
Rooms: Breakfast Room,Recreation Room
Basement Description: Partially Finished
Other Specifics
| 2 | |
| — | |
| — | |
| — | |
| Common Grounds,Cul-De-Sac | |
| 40X137 | |
| — | |
| None | |
| Hardwood Floors, First Floor Bedroom, First Floor Full Bath | |
| Range, Dishwasher, Refrigerator, Washer, Dryer, Stainless Steel Appliance(s) | |
| Not in DB | |
| Sidewalks, Street Lights, Street Paved | |
| — | |
| — | |
| Decorative |
Tax History
| Year | Property Taxes |
|---|---|
| 2018 | $12,107 |
| 2019 | $12,018 |
| 2025 | $12,611 |
Contact Agent
Nearby Similar Homes
Nearby Sold Comparables
Contact Agent
Listing Provided By
Baird & Warner, Inc.



