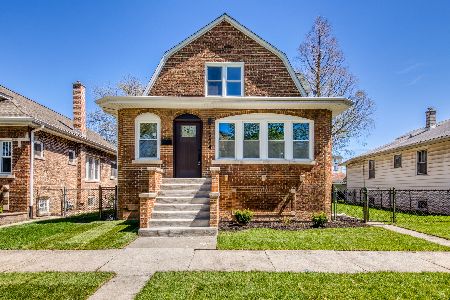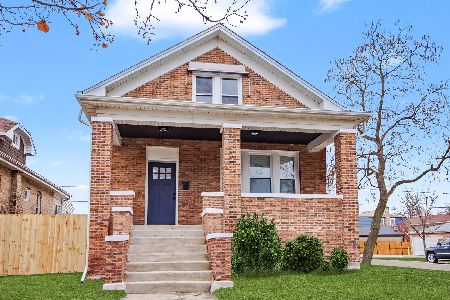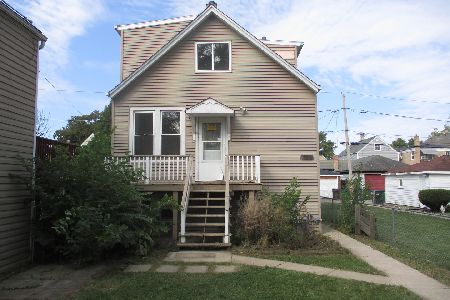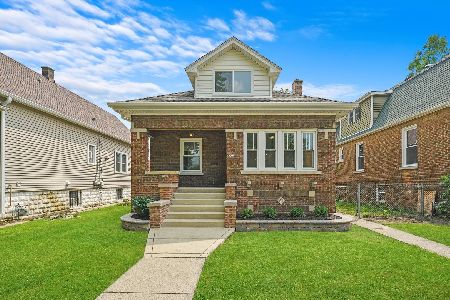1234 Elgin Avenue, Forest Park, Illinois 60130
$480,000
|
Sold
|
|
| Status: | Closed |
| Sqft: | 3,300 |
| Cost/Sqft: | $152 |
| Beds: | 4 |
| Baths: | 3 |
| Year Built: | 2007 |
| Property Taxes: | $11,286 |
| Days On Market: | 4328 |
| Lot Size: | 0,00 |
Description
Like brand new! Exquisite craftsmanship with top-of-the-line finishes throughout. Gorgeous hardwood floors. Open floor plan with tons of natural light. Custom cabinets, granite & stainless appliances. Huge master BR w/Jacuzzi & spa like shower. Beautiful deck off rear perfect for entertaining. Easy access to transportation, shopping & entertainment. This home has it all!
Property Specifics
| Single Family | |
| — | |
| — | |
| 2007 | |
| Full | |
| — | |
| No | |
| — |
| Cook | |
| — | |
| 0 / Not Applicable | |
| None | |
| Lake Michigan | |
| Public Sewer | |
| 08557149 | |
| 15242040550000 |
Property History
| DATE: | EVENT: | PRICE: | SOURCE: |
|---|---|---|---|
| 17 Apr, 2008 | Sold | $690,000 | MRED MLS |
| 1 Mar, 2008 | Under contract | $725,000 | MRED MLS |
| 9 Jan, 2008 | Listed for sale | $725,000 | MRED MLS |
| 2 Sep, 2014 | Sold | $480,000 | MRED MLS |
| 7 Aug, 2014 | Under contract | $499,999 | MRED MLS |
| — | Last price change | $519,900 | MRED MLS |
| 12 Mar, 2014 | Listed for sale | $549,000 | MRED MLS |
Room Specifics
Total Bedrooms: 4
Bedrooms Above Ground: 4
Bedrooms Below Ground: 0
Dimensions: —
Floor Type: Hardwood
Dimensions: —
Floor Type: Hardwood
Dimensions: —
Floor Type: Hardwood
Full Bathrooms: 3
Bathroom Amenities: Whirlpool,Separate Shower,Double Sink
Bathroom in Basement: 0
Rooms: Foyer,Library,Mud Room
Basement Description: Unfinished
Other Specifics
| 2 | |
| Concrete Perimeter | |
| Off Alley | |
| Deck | |
| — | |
| 48X125 | |
| — | |
| Full | |
| Vaulted/Cathedral Ceilings, Hardwood Floors, Second Floor Laundry | |
| Double Oven, Range, Microwave, Dishwasher, Refrigerator, Washer, Dryer, Disposal, Stainless Steel Appliance(s), Wine Refrigerator | |
| Not in DB | |
| — | |
| — | |
| — | |
| Wood Burning, Gas Starter |
Tax History
| Year | Property Taxes |
|---|---|
| 2014 | $11,286 |
Contact Agent
Nearby Similar Homes
Nearby Sold Comparables
Contact Agent
Listing Provided By
@properties











