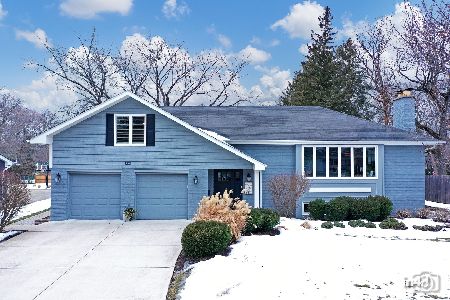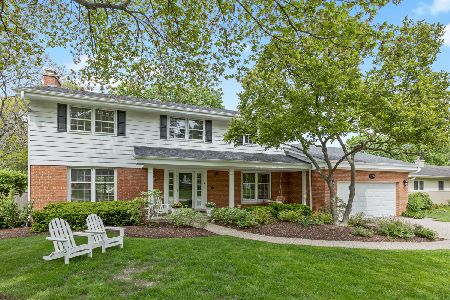1234 Gamon Road, Wheaton, Illinois 60189
$475,000
|
Sold
|
|
| Status: | Closed |
| Sqft: | 2,646 |
| Cost/Sqft: | $185 |
| Beds: | 4 |
| Baths: | 4 |
| Year Built: | 1961 |
| Property Taxes: | $12,120 |
| Days On Market: | 3538 |
| Lot Size: | 0,45 |
Description
Classic Fairway Estates brick two story situated on a fantastic 1/3 acre lot. Located only one block from Kelly park and two blocks from award winning Whittier Elementary and Edison Middle school. Roughly a 1/2 mile to the Prairie path, 1 mile to downtown shopping, and only 1.2 miles to the METRA , this home offers a convenient location for everyone. This stately beauty boasts current updates such as the recently renovated kitchen complete with granite and stainless appliances, updated baths, thermal pane windows, and mechanical's. Features include large rooms for entertaining and family gatherings, a large private master bedroom with updated full bath, and a great basement for the kids. Outdoor entertaining is a snap with the large custom deck and views of the "park like" yard. Watch the kids play from your kitchen window, deck, or front porch. This is a great family style home in a highly coveted neighborhood!
Property Specifics
| Single Family | |
| — | |
| Traditional | |
| 1961 | |
| Full | |
| — | |
| No | |
| 0.45 |
| Du Page | |
| — | |
| 0 / Not Applicable | |
| None | |
| Lake Michigan,Public | |
| Public Sewer, Sewer-Storm | |
| 09235629 | |
| 0521114018 |
Nearby Schools
| NAME: | DISTRICT: | DISTANCE: | |
|---|---|---|---|
|
Grade School
Whittier Elementary School |
200 | — | |
|
Middle School
Edison Middle School |
200 | Not in DB | |
|
High School
Wheaton Warrenville South H S |
200 | Not in DB | |
Property History
| DATE: | EVENT: | PRICE: | SOURCE: |
|---|---|---|---|
| 15 Jul, 2016 | Sold | $475,000 | MRED MLS |
| 13 Jun, 2016 | Under contract | $489,900 | MRED MLS |
| 24 May, 2016 | Listed for sale | $489,900 | MRED MLS |
Room Specifics
Total Bedrooms: 4
Bedrooms Above Ground: 4
Bedrooms Below Ground: 0
Dimensions: —
Floor Type: Hardwood
Dimensions: —
Floor Type: Hardwood
Dimensions: —
Floor Type: Hardwood
Full Bathrooms: 4
Bathroom Amenities: —
Bathroom in Basement: 1
Rooms: Eating Area,Recreation Room
Basement Description: Partially Finished
Other Specifics
| 2.5 | |
| Concrete Perimeter | |
| Concrete | |
| Deck | |
| Landscaped | |
| 90X240.9X90X216.4 | |
| Full | |
| Full | |
| Hardwood Floors | |
| Stainless Steel Appliance(s) | |
| Not in DB | |
| Sidewalks, Street Paved | |
| — | |
| — | |
| — |
Tax History
| Year | Property Taxes |
|---|---|
| 2016 | $12,120 |
Contact Agent
Nearby Similar Homes
Nearby Sold Comparables
Contact Agent
Listing Provided By
Baird & Warner








