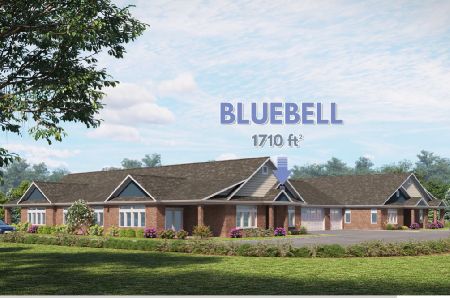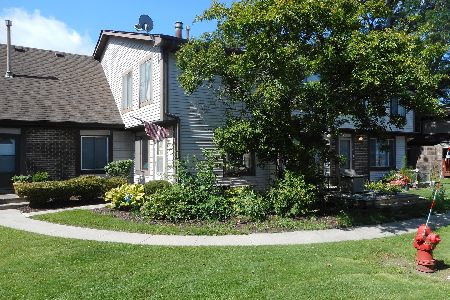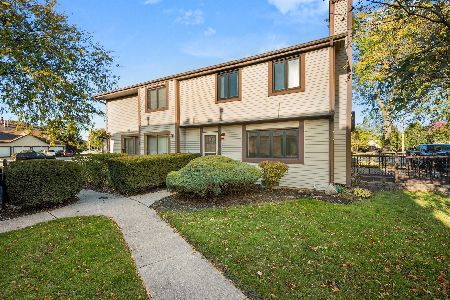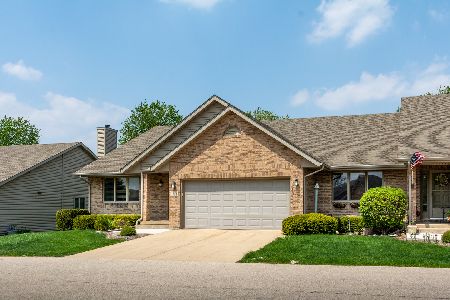1234 Milan Drive, Sycamore, Illinois 60178
$225,000
|
Sold
|
|
| Status: | Closed |
| Sqft: | 1,675 |
| Cost/Sqft: | $134 |
| Beds: | 2 |
| Baths: | 2 |
| Year Built: | 2002 |
| Property Taxes: | $3,988 |
| Days On Market: | 3129 |
| Lot Size: | 0,00 |
Description
END UNIT ~ ONE OWNER IMMACULATE & STUNNING RANCH TOWNHOME! Beautiful open floor-plan showcases the Living Room with marble surround gas lit fireplace & vaulted ceiling with skylights. Elegant Dining Room presents volume ceiling & chandelier. Kitchen boasts gleaming hardwood flooring, raised oak cabinetry, custom deck center, all appliances, pantry pull outs, tiled backsplash offering wonderful open park-like views from the eating area! Laundry room comes equipped with washer, dryer, utility sink, cabinetry & broom pantry. Master Suite presents ceiling light fan, 7'x6' walk-in closet, heat lamp & wide shower with seat. Tile surround completes the shower & vanity area. Wardrobe closet doors in bedroom #2. Linen closet & other bonus closets are convenient for storage & organizing. Pella sliding glass door opens onto semi-private concrete patio w/ concrete bench & birdbath, while enjoying views of mature trees! Pella windows, newer air conditioner, 90+ furnace & security system
Property Specifics
| Condos/Townhomes | |
| 1 | |
| — | |
| 2002 | |
| — | |
| — | |
| No | |
| — |
| — | |
| Grandview Townhouses | |
| 685 / Quarterly | |
| — | |
| — | |
| — | |
| 09662688 | |
| 0906402034 |
Nearby Schools
| NAME: | DISTRICT: | DISTANCE: | |
|---|---|---|---|
|
Middle School
Sycamore Middle School |
427 | Not in DB | |
|
High School
Sycamore High School |
427 | Not in DB | |
Property History
| DATE: | EVENT: | PRICE: | SOURCE: |
|---|---|---|---|
| 13 Sep, 2017 | Sold | $225,000 | MRED MLS |
| 11 Aug, 2017 | Under contract | $225,000 | MRED MLS |
| 17 Jun, 2017 | Listed for sale | $225,000 | MRED MLS |
| 21 Oct, 2024 | Sold | $296,500 | MRED MLS |
| 5 Sep, 2024 | Under contract | $295,000 | MRED MLS |
| 3 Aug, 2024 | Listed for sale | $295,000 | MRED MLS |
Room Specifics
Total Bedrooms: 2
Bedrooms Above Ground: 2
Bedrooms Below Ground: 0
Dimensions: —
Floor Type: —
Full Bathrooms: 2
Bathroom Amenities: —
Bathroom in Basement: 0
Rooms: —
Basement Description: Unfinished
Other Specifics
| 2 | |
| — | |
| Concrete | |
| — | |
| — | |
| 40.50 X 78.50 | |
| — | |
| — | |
| — | |
| — | |
| Not in DB | |
| — | |
| — | |
| — | |
| — |
Tax History
| Year | Property Taxes |
|---|---|
| 2017 | $3,988 |
| 2024 | $4,898 |
Contact Agent
Nearby Similar Homes
Nearby Sold Comparables
Contact Agent
Listing Provided By
Coldwell Banker The Real Estate Group








