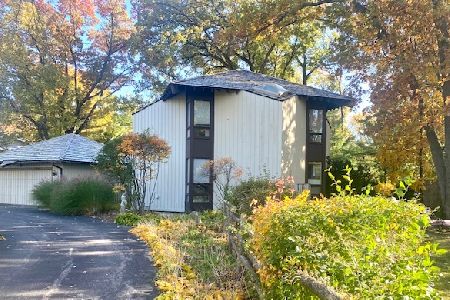1234 Pleasant Lane, Glenview, Illinois 60025
$757,000
|
Sold
|
|
| Status: | Closed |
| Sqft: | 3,999 |
| Cost/Sqft: | $244 |
| Beds: | 4 |
| Baths: | 4 |
| Year Built: | — |
| Property Taxes: | $23,298 |
| Days On Market: | 968 |
| Lot Size: | 0,47 |
Description
***NEW PRICE + FRESH LOOK *** Come and see! Exceptional QUALITY, CUSTOM HIGH-END finishes and elegant CRAFTSMANSHIP reign in this ONE-STORY residence. Property is situated on a 1/2 acre lot in Glen Oak Acres, Highly desirable Glenview residential subdivision. Picture yourself living here... A sophisticated, OPEN FLOOR plan, MODERN AMENITIES and TIMELESS AESTHETICS blend harmoniously showcasing UNIQUE ARCHITECTURE or this property. EXPANSIVE Grand Room with beautiful Cherry Wood Floors, White Marble Fireplace and 20F VAULTED CEILINGS speak LUXURY and ROYALTY. 3 Season Lounge room makes a perfect connection between inside and outside where you can enjoy after dinner cocktail or a cigar. Experience the joy of cooking in the centrally located KITCHEN. Professionally designed kitchen features all HIGH-END STAINLESS-STEEL appliances, granite counters, hand painted ceramic backpack imported from ENGLAND & custom cabinets. MASTER SUITE - PRIVATE OASIS FROM RIGHT OUT YOUR DREAMS - XXL Bedroom with sitting area, walk-in closet, private bathroom, and PRIVATE OUTDOOR COVERED PATIO. Everything is conveniently located on the main floor, but let's not forget about the SECOND FLOOR: Huge PLAYROOM + Full Bathroom + and a bedroom with a walk in closer - Great space for in-law arrangement, Kids private floor or perfect private space for your GUESTS VISITING. Watch the color of the seasons change in your own backyard. A tranquil, private setting with MATURE LANDSCAPING and professionally manicured gardens, provide expansive outdoor space for entertaining. DREAM LOCATION, minutes from Watersmeet Woods, Trendy restaurants, bike trails and golf courses. THIS IS WHAT LIVING A GOOD LIFE IS! ***
Property Specifics
| Single Family | |
| — | |
| — | |
| — | |
| — | |
| — | |
| No | |
| 0.47 |
| Cook | |
| — | |
| 0 / Not Applicable | |
| — | |
| — | |
| — | |
| 11793049 | |
| 04251110220000 |
Nearby Schools
| NAME: | DISTRICT: | DISTANCE: | |
|---|---|---|---|
|
Grade School
Lyon Elementary School |
34 | — | |
|
Middle School
Attea Middle School |
34 | Not in DB | |
|
High School
Glenbrook South High School |
225 | Not in DB | |
Property History
| DATE: | EVENT: | PRICE: | SOURCE: |
|---|---|---|---|
| 26 Feb, 2013 | Sold | $425,000 | MRED MLS |
| 18 Dec, 2012 | Under contract | $425,000 | MRED MLS |
| 18 Dec, 2012 | Listed for sale | $425,000 | MRED MLS |
| 17 Aug, 2023 | Sold | $757,000 | MRED MLS |
| 3 Aug, 2023 | Under contract | $974,900 | MRED MLS |
| — | Last price change | $999,999 | MRED MLS |
| 26 May, 2023 | Listed for sale | $999,999 | MRED MLS |
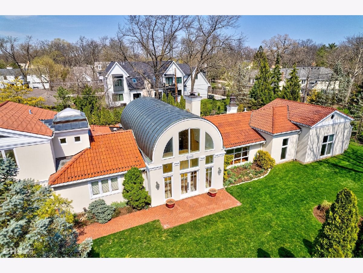
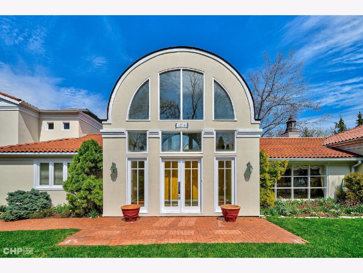
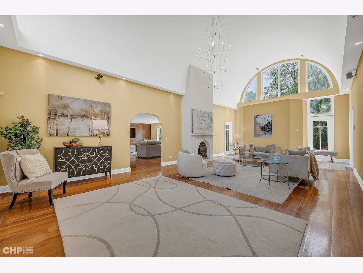
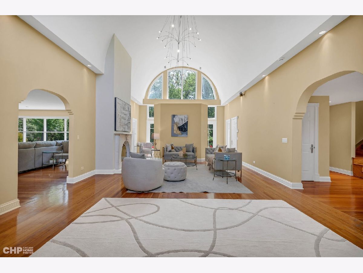
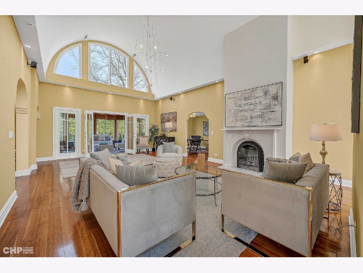
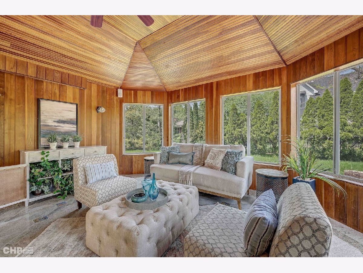
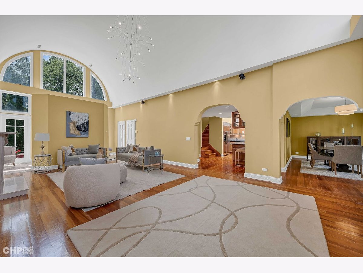
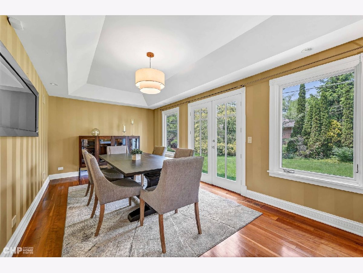
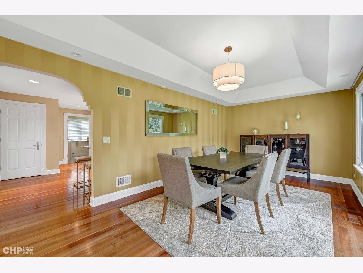
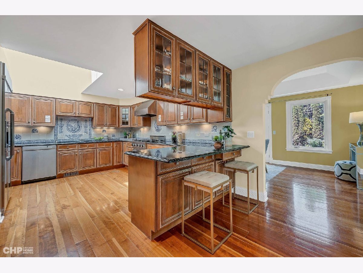
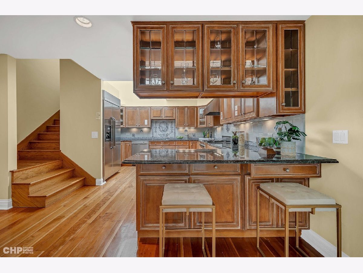
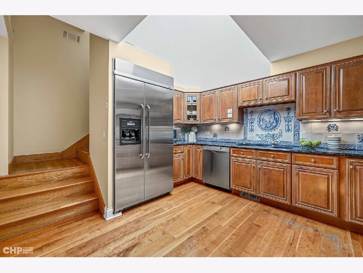
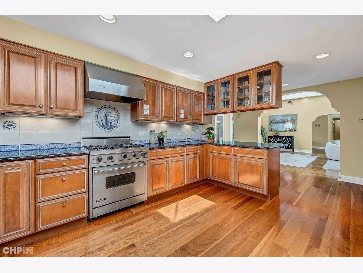
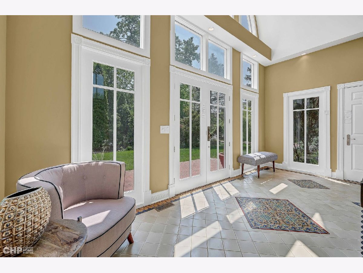
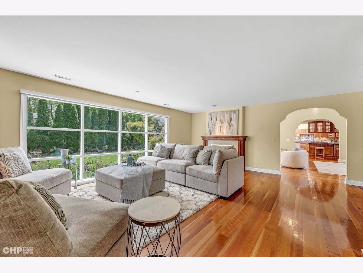
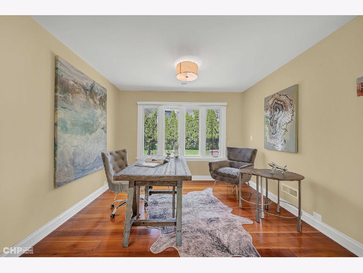
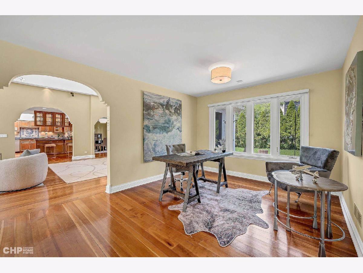
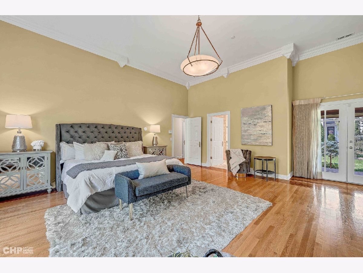
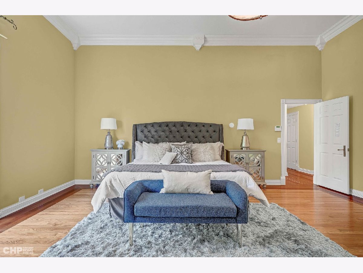
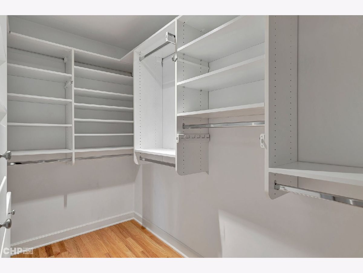
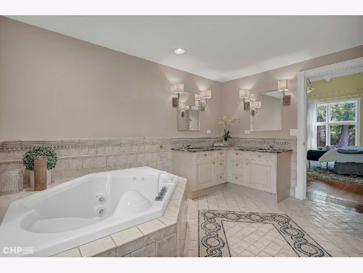
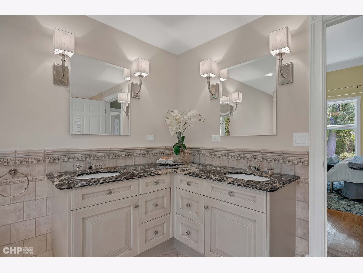
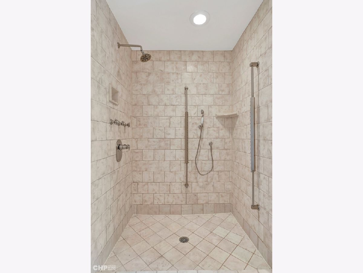
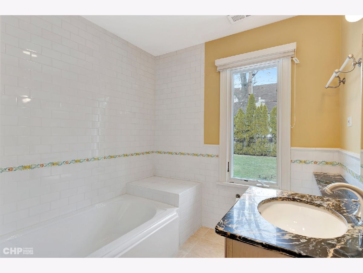
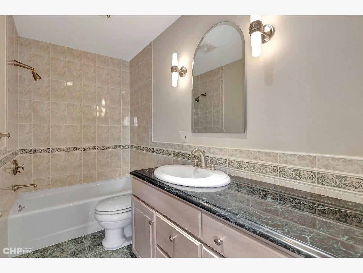
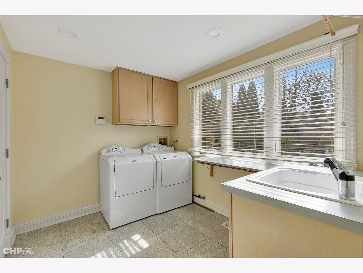
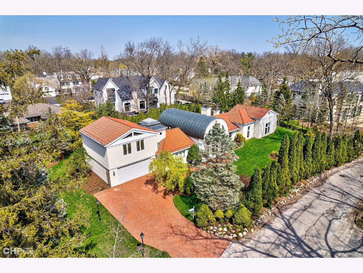
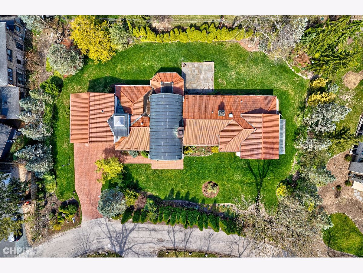
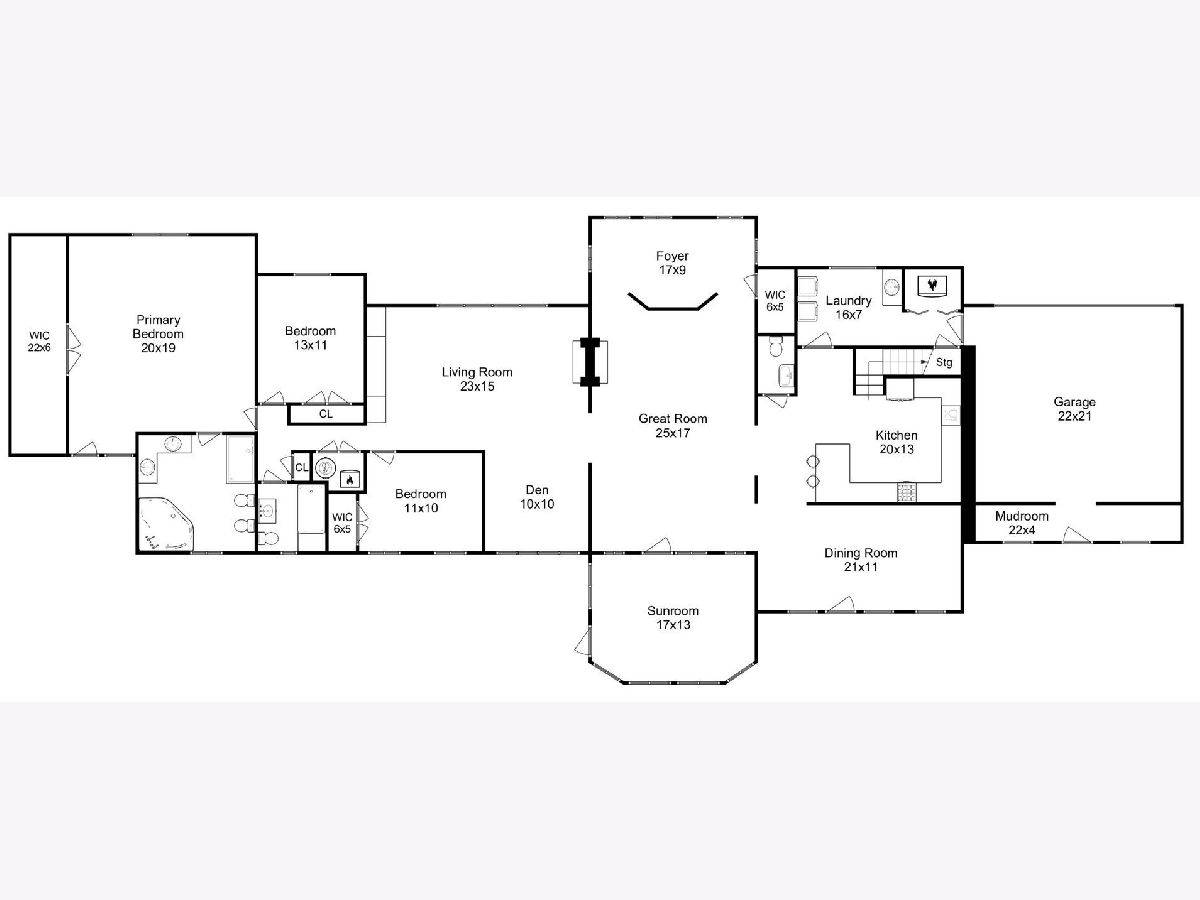
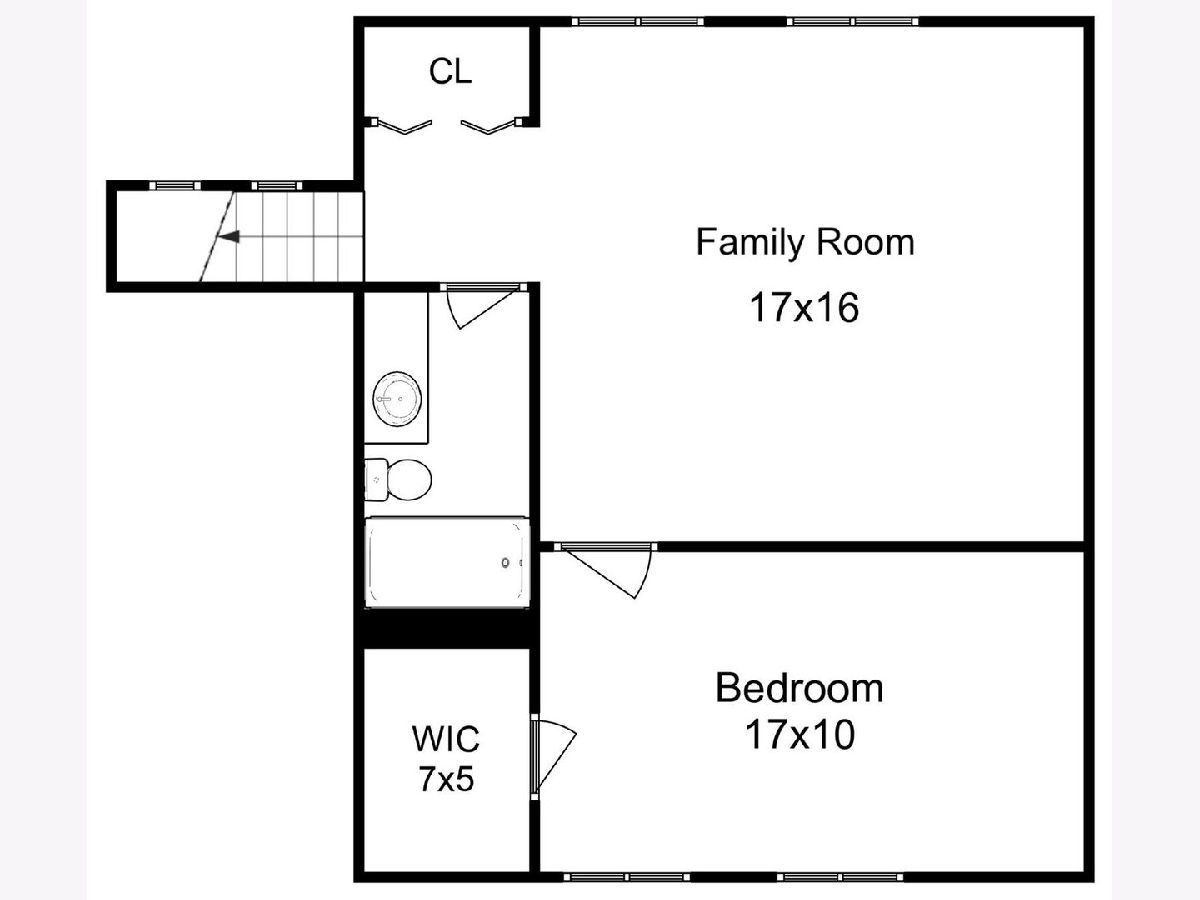
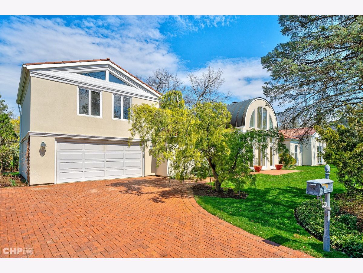
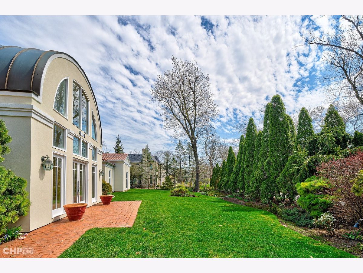
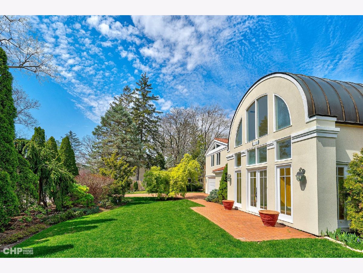

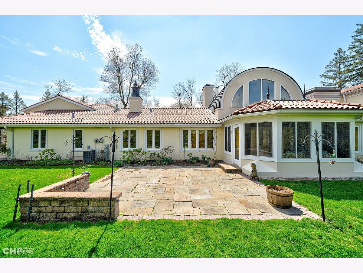

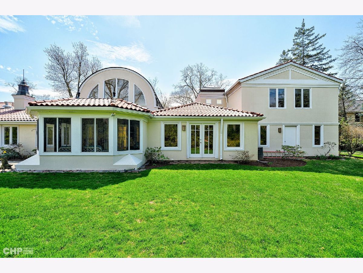
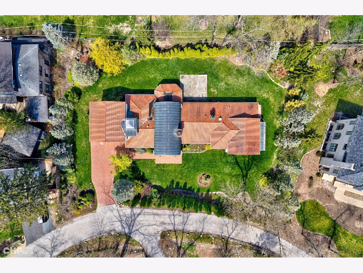
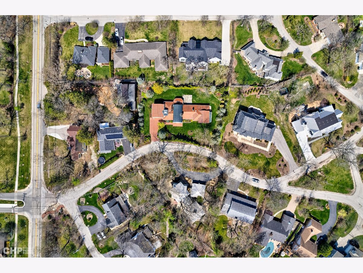
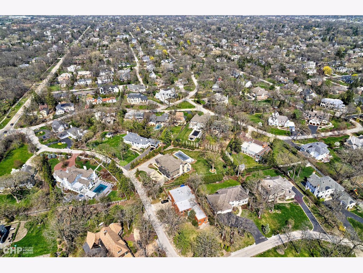
Room Specifics
Total Bedrooms: 4
Bedrooms Above Ground: 4
Bedrooms Below Ground: 0
Dimensions: —
Floor Type: —
Dimensions: —
Floor Type: —
Dimensions: —
Floor Type: —
Full Bathrooms: 4
Bathroom Amenities: Whirlpool,Separate Shower,Double Sink,Bidet,Full Body Spray Shower,Soaking Tub
Bathroom in Basement: 0
Rooms: —
Basement Description: None
Other Specifics
| 2 | |
| — | |
| Brick | |
| — | |
| — | |
| 20478 | |
| Pull Down Stair | |
| — | |
| — | |
| — | |
| Not in DB | |
| — | |
| — | |
| — | |
| — |
Tax History
| Year | Property Taxes |
|---|---|
| 2013 | $15,995 |
| 2023 | $23,298 |
Contact Agent
Nearby Similar Homes
Nearby Sold Comparables
Contact Agent
Listing Provided By
eXp Realty, LLC








