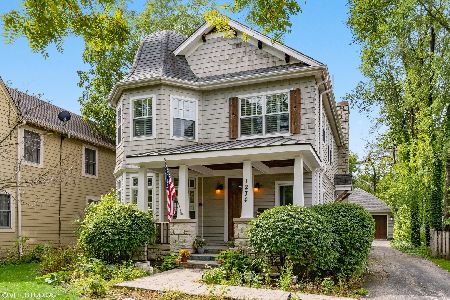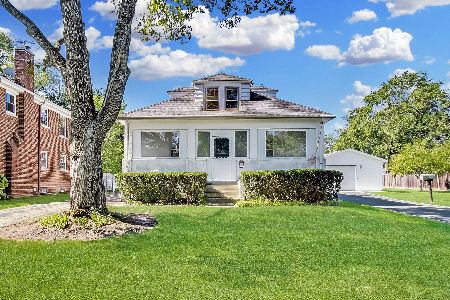1234 Ridgewood Drive, Highland Park, Illinois 60035
$605,000
|
Sold
|
|
| Status: | Closed |
| Sqft: | 2,544 |
| Cost/Sqft: | $248 |
| Beds: | 4 |
| Baths: | 5 |
| Year Built: | 2005 |
| Property Taxes: | $19,598 |
| Days On Market: | 2327 |
| Lot Size: | 0,17 |
Description
Welcome to this signature home in the heart of Highland Park. This beautiful two-story home is constructed of stone and cedar shake with a large turret to accentuate the unique elevation. The first floor features 9 foot ceilings, newer hardwood floors. The living and dining rooms are separated with columns and an arched walkway with French windows surrounding both rooms. The kitchen has custom cabinets with granite counter tops and a work desk. The kitchen offers newer stainless steel appliances. An eating area just off the kitchen overlooks the family room and has a new sliding glass door which opens to the back deck. Brand new AC unit for the second floor zone. Freshly painted and new carpeting in 5 rooms.
Property Specifics
| Single Family | |
| — | |
| Colonial | |
| 2005 | |
| Full | |
| — | |
| No | |
| 0.17 |
| Lake | |
| — | |
| — / Not Applicable | |
| None | |
| Lake Michigan | |
| Public Sewer | |
| 10496241 | |
| 16262160440000 |
Nearby Schools
| NAME: | DISTRICT: | DISTANCE: | |
|---|---|---|---|
|
Grade School
Indian Trail Elementary School |
112 | — | |
|
Middle School
Edgewood Middle School |
112 | Not in DB | |
|
High School
Highland Park High School |
113 | Not in DB | |
Property History
| DATE: | EVENT: | PRICE: | SOURCE: |
|---|---|---|---|
| 4 Jan, 2021 | Sold | $605,000 | MRED MLS |
| 5 Oct, 2020 | Under contract | $630,000 | MRED MLS |
| — | Last price change | $660,000 | MRED MLS |
| 13 Sep, 2019 | Listed for sale | $799,000 | MRED MLS |
| 28 Oct, 2022 | Sold | $750,000 | MRED MLS |
| 29 Sep, 2022 | Under contract | $775,000 | MRED MLS |
| 27 Sep, 2022 | Listed for sale | $775,000 | MRED MLS |
Room Specifics
Total Bedrooms: 5
Bedrooms Above Ground: 4
Bedrooms Below Ground: 1
Dimensions: —
Floor Type: Carpet
Dimensions: —
Floor Type: Carpet
Dimensions: —
Floor Type: Carpet
Dimensions: —
Floor Type: —
Full Bathrooms: 5
Bathroom Amenities: Separate Shower,Double Sink
Bathroom in Basement: 1
Rooms: Bedroom 5,Recreation Room,Play Room,Storage
Basement Description: Finished
Other Specifics
| 2 | |
| — | |
| — | |
| — | |
| — | |
| 50X150 | |
| Pull Down Stair | |
| Full | |
| Skylight(s), Hardwood Floors, First Floor Laundry, Walk-In Closet(s) | |
| Range, Microwave, Dishwasher, Refrigerator, Disposal, Stainless Steel Appliance(s), Range Hood | |
| Not in DB | |
| — | |
| — | |
| — | |
| Gas Log |
Tax History
| Year | Property Taxes |
|---|---|
| 2021 | $19,598 |
| 2022 | $16,816 |
Contact Agent
Nearby Similar Homes
Nearby Sold Comparables
Contact Agent
Listing Provided By
Coldwell Banker Realty










