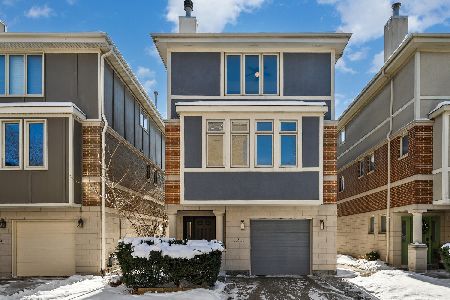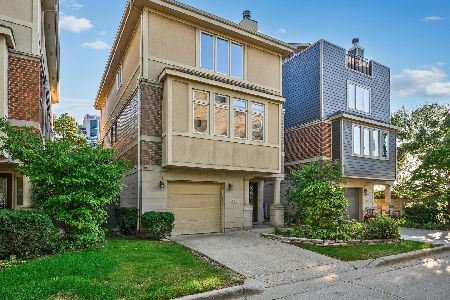1234 State Street, Near South Side, Chicago, Illinois 60605
$1,000,000
|
Sold
|
|
| Status: | Closed |
| Sqft: | 2,800 |
| Cost/Sqft: | $371 |
| Beds: | 3 |
| Baths: | 4 |
| Year Built: | 1990 |
| Property Taxes: | $17,578 |
| Days On Market: | 1981 |
| Lot Size: | 0,06 |
Description
Enjoy the many changes made both inside and out, to this wonderful single family home in Dearborn Park of the South Loop. The most important change in this former 2 bedroom, 2 & 1/2 bath residence, is that it has been transformed into a THREE BEDROOM, THREE & 1/2 BATH HOME.! The home has spruced up its curb appeal by adding a fresh coat of muted gray's, which pair beautifully with Benjamin Moore's "Velvet Cloak" front door. Still painting but almost finished! Additional installed wood flooring ,refinished existing wood floors, along with newly laid carpeting and some interior painting are among the other improvements made to this home that has lovingly housed only 1 owner. Enter the home to the living level, including living & dining room, powder room, and kitchen which flows into the family room. A fireplace adds warmth and atmosphere Enjoy outdoor entertaining with access to the spacious maintenance free deck, including views of the Chicago skyline. The bedroom level includes 3 bedrooms and 2 large baths. The private main bedroom suite includes a bedroom with cathedral height ceilings, a wall of closets and a bath with a double bowl vanity, separate tub and shower. The newly added 3rd bedroom, is literally a shining star with light pouring through a window and skylight. The side by side washer & dryer are tucked in a hall closet, while a nearby linen closet conveniently provides storage. The lower level has tall ceiling heights, and includes a finished recreation room and a new third full bath with shower. The remaining unfinished area of this level could easily be converted to a den, office or 4th bedroom. A two car detached garage completes this amazing home. Located in a gated community of the South Loop in Dearborn Park II. Steps to shopping, restaurants & nightlife. Walk to the museums, Grant Park, Lake and Loop. Easy access to CTA and major expressways. Within the South Loop School District. You can be the 2nd proud owner of this home with the best address!! 1234 S. State Street
Property Specifics
| Single Family | |
| — | |
| — | |
| 1990 | |
| Full | |
| — | |
| No | |
| 0.06 |
| Cook | |
| — | |
| 67 / Monthly | |
| Insurance,Scavenger,Snow Removal | |
| Lake Michigan | |
| Public Sewer | |
| 10857892 | |
| 17212140690000 |
Nearby Schools
| NAME: | DISTRICT: | DISTANCE: | |
|---|---|---|---|
|
Grade School
South Loop Elementary School |
299 | — | |
|
High School
Phillips Academy High School |
299 | Not in DB | |
|
Alternate High School
Jones College Prep High School |
— | Not in DB | |
Property History
| DATE: | EVENT: | PRICE: | SOURCE: |
|---|---|---|---|
| 5 Jun, 2009 | Sold | $1,765,000 | MRED MLS |
| 5 Jun, 2009 | Under contract | $1,950,000 | MRED MLS |
| 23 Sep, 2008 | Listed for sale | $1,950,000 | MRED MLS |
| 25 Mar, 2021 | Sold | $1,000,000 | MRED MLS |
| 25 Feb, 2021 | Under contract | $1,038,000 | MRED MLS |
| — | Last price change | $1,059,000 | MRED MLS |
| 15 Sep, 2020 | Listed for sale | $1,059,000 | MRED MLS |
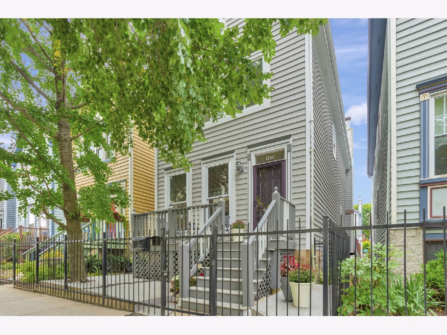
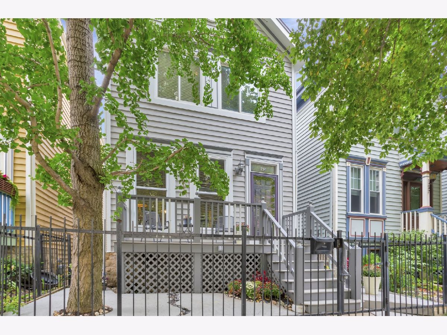
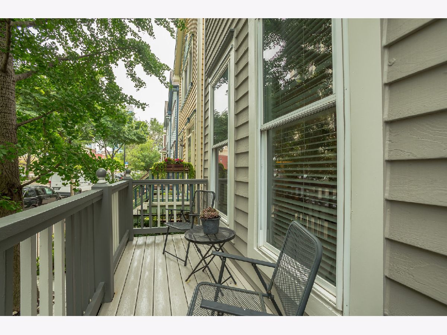
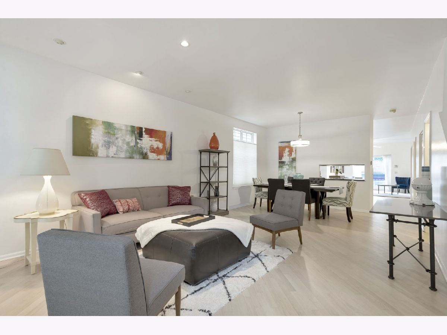
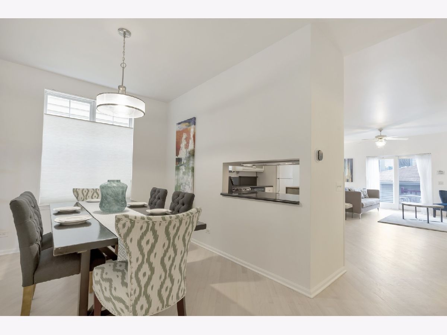
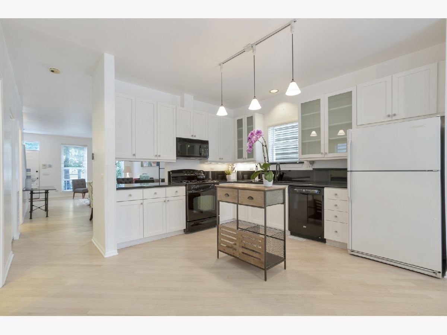
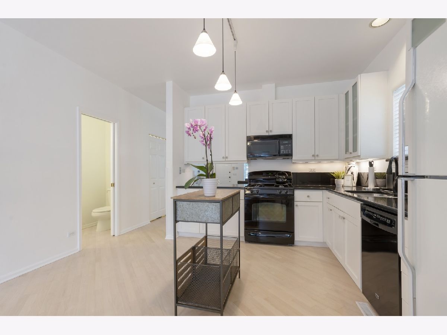
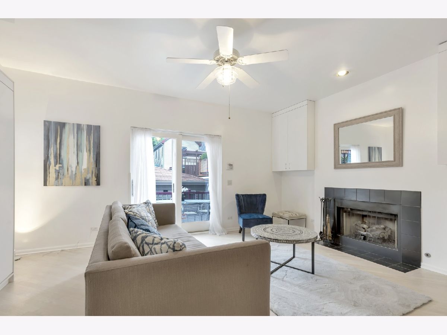
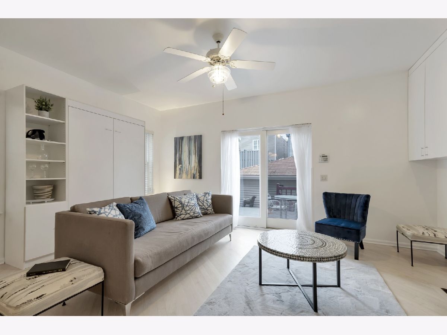
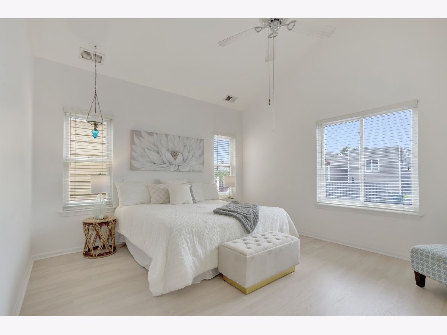
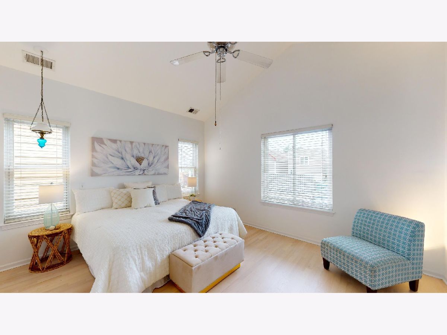
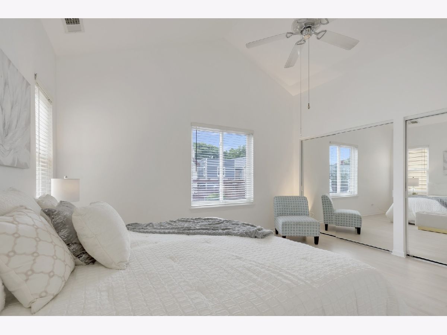
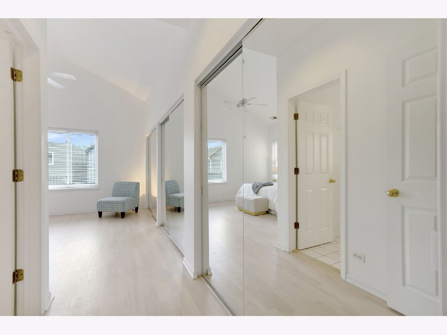
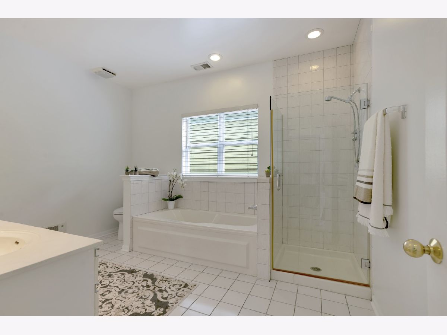
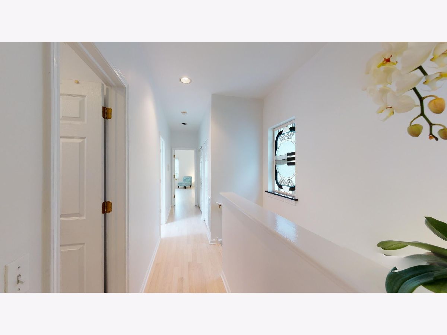
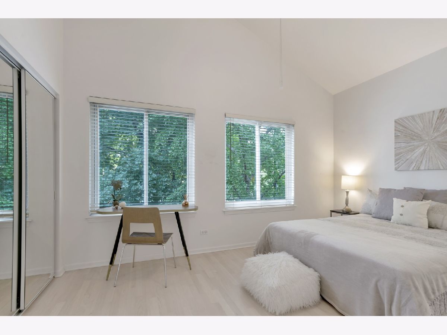
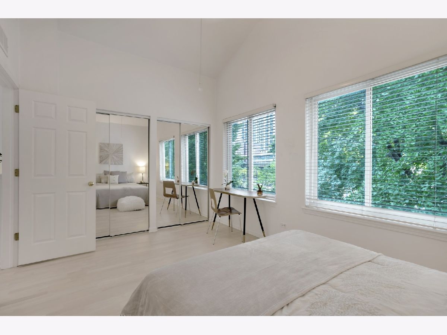
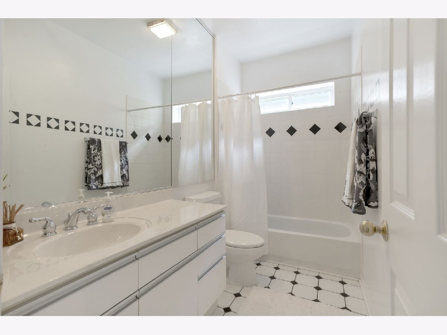
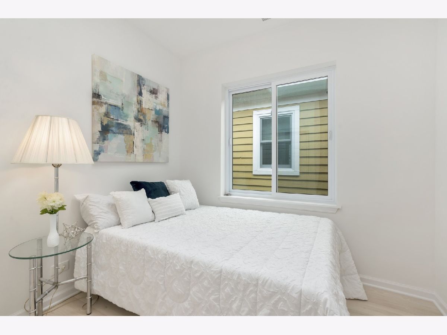
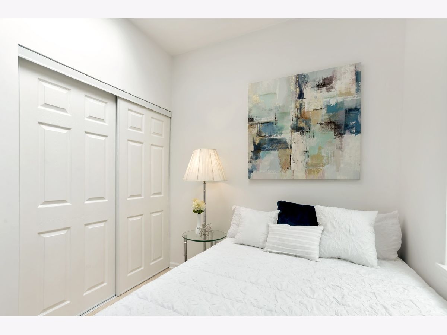
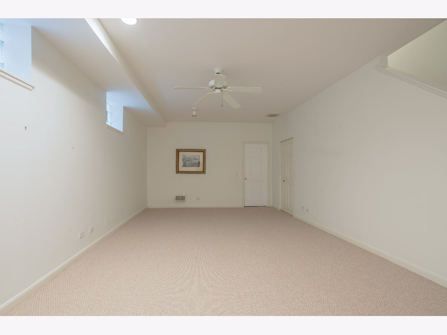
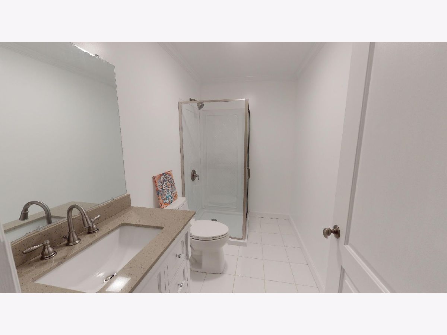
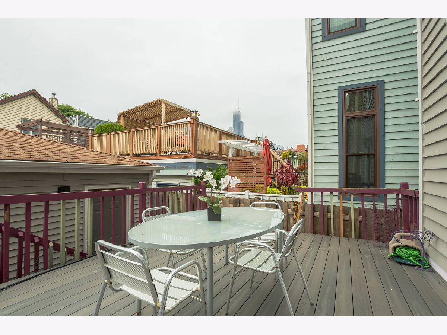
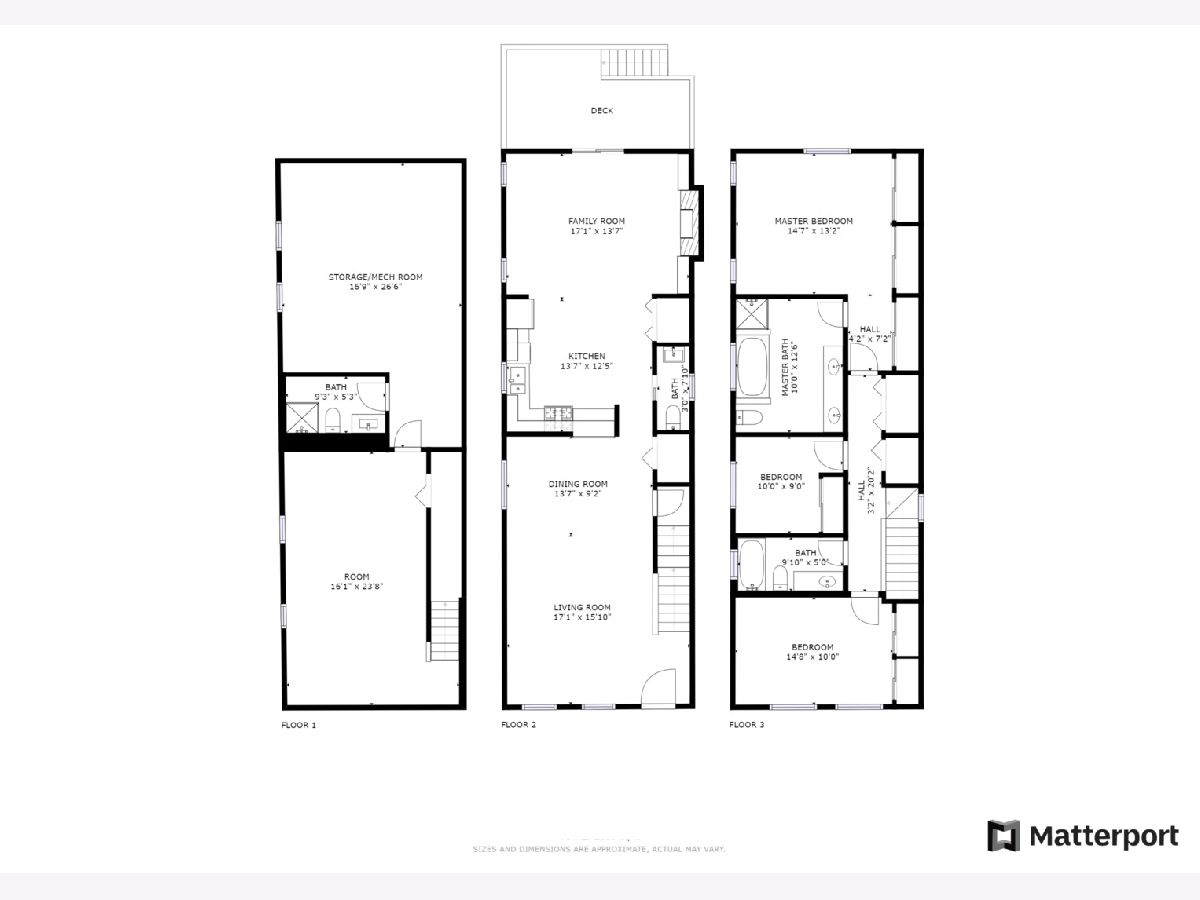
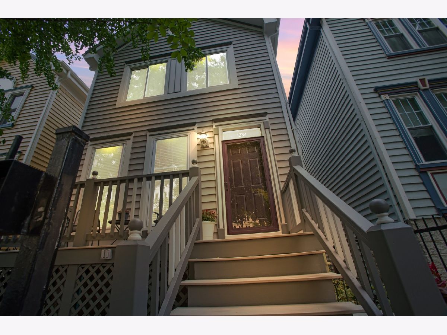
Room Specifics
Total Bedrooms: 3
Bedrooms Above Ground: 3
Bedrooms Below Ground: 0
Dimensions: —
Floor Type: Hardwood
Dimensions: —
Floor Type: Hardwood
Full Bathrooms: 4
Bathroom Amenities: —
Bathroom in Basement: 0
Rooms: Storage,Recreation Room,Deck
Basement Description: Partially Finished
Other Specifics
| 2 | |
| — | |
| — | |
| Deck, Porch | |
| — | |
| 2424 | |
| — | |
| Full | |
| Vaulted/Cathedral Ceilings, Skylight(s), Hardwood Floors, Second Floor Laundry | |
| Range, Dishwasher, Refrigerator, Washer, Dryer | |
| Not in DB | |
| — | |
| — | |
| — | |
| — |
Tax History
| Year | Property Taxes |
|---|---|
| 2009 | $19,667 |
| 2021 | $17,578 |
Contact Agent
Nearby Similar Homes
Nearby Sold Comparables
Contact Agent
Listing Provided By
RE/MAX Premier

