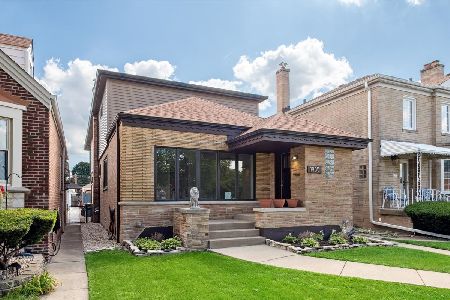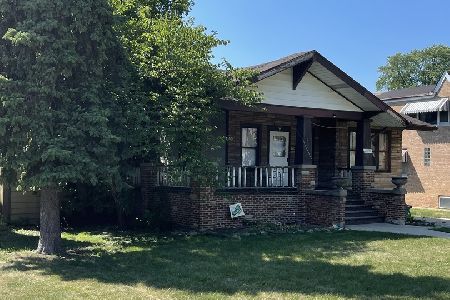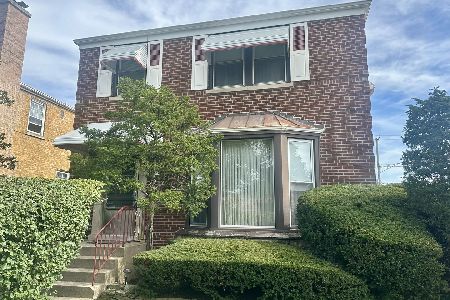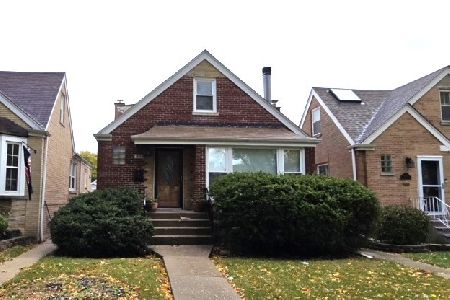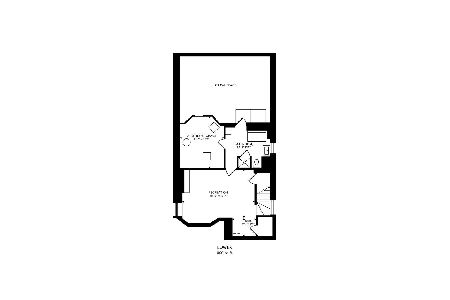1234 Woodbine Avenue, Oak Park, Illinois 60302
$475,000
|
Sold
|
|
| Status: | Closed |
| Sqft: | 2,800 |
| Cost/Sqft: | $179 |
| Beds: | 4 |
| Baths: | 3 |
| Year Built: | 1956 |
| Property Taxes: | $19,921 |
| Days On Market: | 2789 |
| Lot Size: | 0,00 |
Description
Welcome to 1234 Woodbine Avenue! This sunny Oak Park home was built in 1956 and is surprisingly larger than it appears with 4 bedrooms, and 3 updated bathrooms. REMODELED Chef's Kitchen (2008) features a large granite counter work island, perfect for entertaining. Viking commercial range: double ovens, 4 burners, grill, griddle, and professional hood vent to the exterior. Two separate sinks, two separate dishwashers, granite countertops. Spacious living room features a wood burning fireplace and opens through an arched doorway into the formal dining room. Behind the living room is a family room. Partially finished lower level features an entertainment space with a second wood burning fireplace. The rest of the basement offers great storage! Large deck off the kitchen steps down into the spacious backyard and garden. TWO separate A/C systems for the house. Lindberg Park is just 1 block away, And Horace Mann School is only a 2 block walk!
Property Specifics
| Single Family | |
| — | |
| — | |
| 1956 | |
| Full | |
| — | |
| No | |
| — |
| Cook | |
| — | |
| 0 / Not Applicable | |
| None | |
| Lake Michigan | |
| Public Sewer | |
| 09972933 | |
| 16061040130000 |
Nearby Schools
| NAME: | DISTRICT: | DISTANCE: | |
|---|---|---|---|
|
Grade School
Horace Mann Elementary School |
97 | — | |
|
Middle School
Percy Julian Middle School |
97 | Not in DB | |
|
High School
Oak Park & River Forest High Sch |
200 | Not in DB | |
Property History
| DATE: | EVENT: | PRICE: | SOURCE: |
|---|---|---|---|
| 28 Aug, 2018 | Sold | $475,000 | MRED MLS |
| 26 Jun, 2018 | Under contract | $500,000 | MRED MLS |
| 4 Jun, 2018 | Listed for sale | $500,000 | MRED MLS |
Room Specifics
Total Bedrooms: 4
Bedrooms Above Ground: 4
Bedrooms Below Ground: 0
Dimensions: —
Floor Type: Hardwood
Dimensions: —
Floor Type: Parquet
Dimensions: —
Floor Type: Parquet
Full Bathrooms: 3
Bathroom Amenities: —
Bathroom in Basement: 0
Rooms: Den
Basement Description: Partially Finished
Other Specifics
| 2.5 | |
| Concrete Perimeter | |
| — | |
| Deck | |
| Fenced Yard | |
| 50 X 148 | |
| — | |
| Full | |
| Hardwood Floors, First Floor Bedroom, First Floor Full Bath | |
| Range, Microwave, Dishwasher, Refrigerator, Washer, Dryer, Disposal, Stainless Steel Appliance(s) | |
| Not in DB | |
| Sidewalks, Street Lights, Street Paved | |
| — | |
| — | |
| Wood Burning |
Tax History
| Year | Property Taxes |
|---|---|
| 2018 | $19,921 |
Contact Agent
Nearby Similar Homes
Nearby Sold Comparables
Contact Agent
Listing Provided By
@properties


