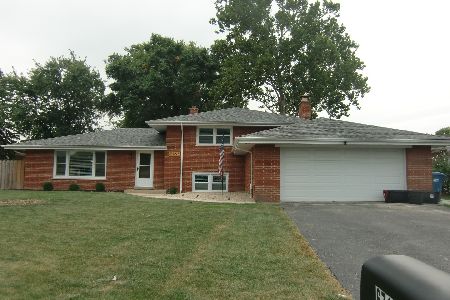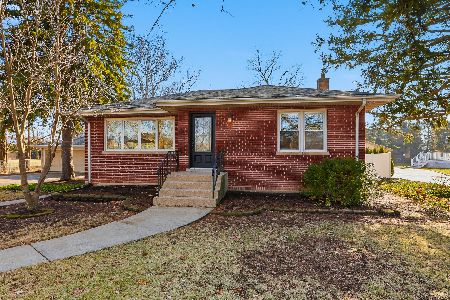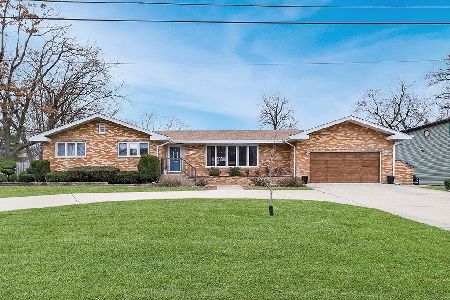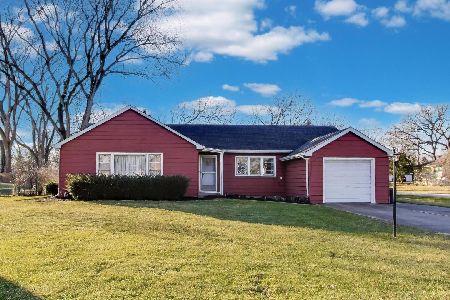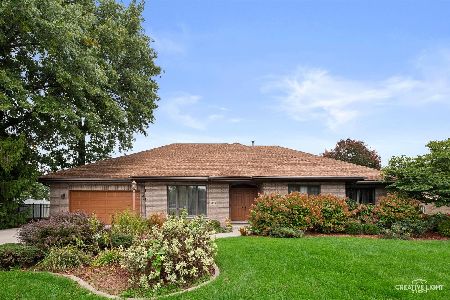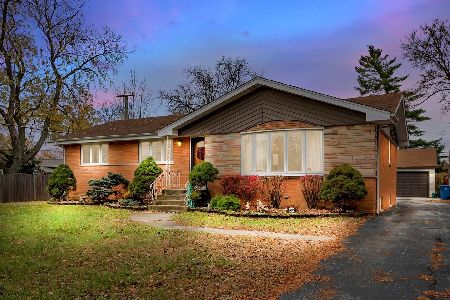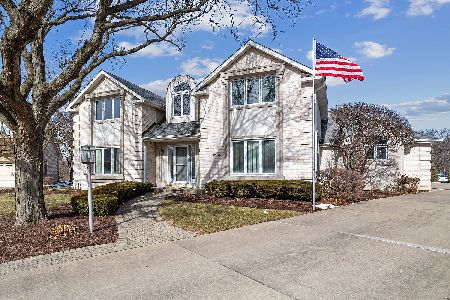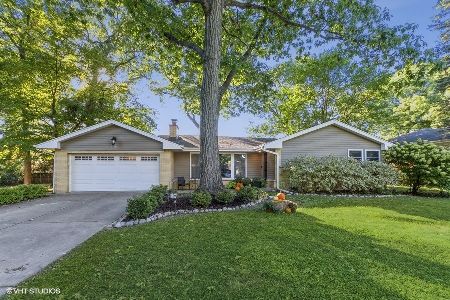12340 Nashville Avenue, Palos Heights, Illinois 60463
$640,000
|
Sold
|
|
| Status: | Closed |
| Sqft: | 4,200 |
| Cost/Sqft: | $157 |
| Beds: | 4 |
| Baths: | 5 |
| Year Built: | 1989 |
| Property Taxes: | $14,542 |
| Days On Market: | 640 |
| Lot Size: | 0,26 |
Description
If you've got the family, we've got the house! You simply must see this 2-story tucked into a low-traffic cul-de-sac street, custom-designed and built with all the bells and whistles for relaxing, entertaining, or comfortable everyday living. Inside, find a voluminous 4200 square feet of 1st and 2nd-level living space plus a 2400 square foot finished basement (for a grand total of 6600 square feet). The stately 2 story foyer welcomes you, open to a formal dining room and flowing into a spacious 2-story vaulted living/great room. The large eat-in kitchen features an abundance of cabinets, granite countertops, stainless steel appliances, a breakfast bar, and a casual dining area with a fireplace. Adjacent here, find a lifestyle-adjustable family room/sitting room/sunroom or extended kitchen-dining area. Two main-level bedrooms include a master suite with tray ceilings, a well-appointed bathroom, and a private door to the back deck. Two upper-level bedrooms both showcase ensuite bathrooms and walk-in closets. The finished basement includes multiple entertaining areas, an extra bathroom, a cedar-lined walk-in closet, and a convenient staircase leading to the garage. The widespread backyard is perfect for outdoor entertaining with a large deck off the kitchen. Zoned heating and cooling with two HVAC systems, plus hot water heat for the basement and garage floors for added comfort. High-quality built-in intercom-speaker-sound system with equipment is included as well. An extra-wide and long concrete side driveway leads to the side-load 3-car garage with a drain system. A whole-house generator is included as well.
Property Specifics
| Single Family | |
| — | |
| — | |
| 1989 | |
| — | |
| 2 STORY | |
| No | |
| 0.26 |
| Cook | |
| — | |
| 0 / Not Applicable | |
| — | |
| — | |
| — | |
| 12030219 | |
| 24304210110000 |
Nearby Schools
| NAME: | DISTRICT: | DISTANCE: | |
|---|---|---|---|
|
Grade School
Navajo Heights Elementary School |
128 | — | |
|
Middle School
Independence Junior High School |
128 | Not in DB | |
Property History
| DATE: | EVENT: | PRICE: | SOURCE: |
|---|---|---|---|
| 30 Jun, 2023 | Sold | $560,000 | MRED MLS |
| 17 Apr, 2023 | Under contract | $595,000 | MRED MLS |
| 28 Mar, 2023 | Listed for sale | $595,000 | MRED MLS |
| 28 May, 2024 | Sold | $640,000 | MRED MLS |
| 30 Apr, 2024 | Under contract | $659,873 | MRED MLS |
| 19 Apr, 2024 | Listed for sale | $659,873 | MRED MLS |
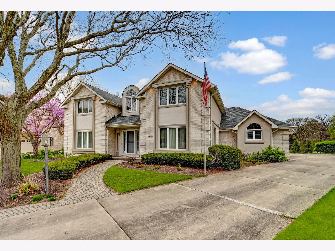
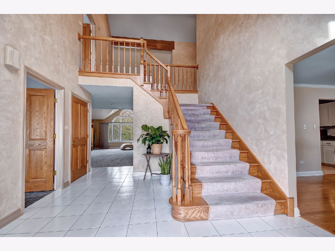
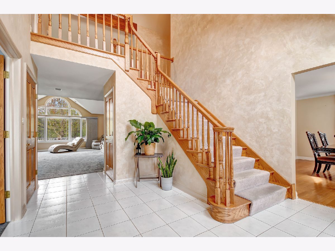
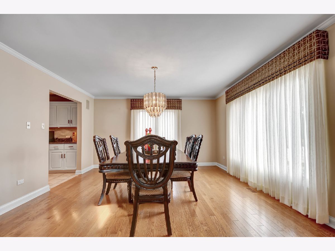
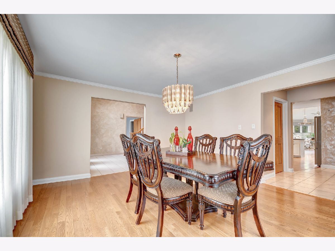
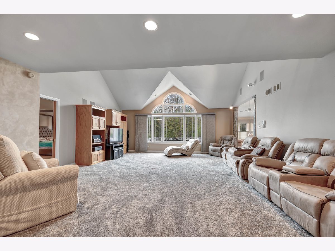
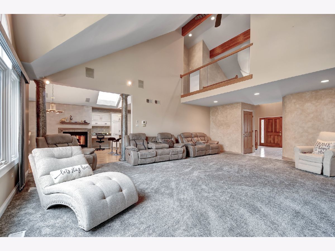
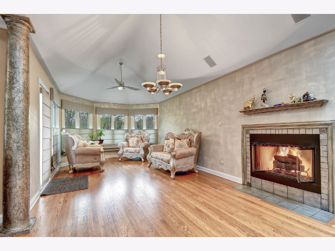
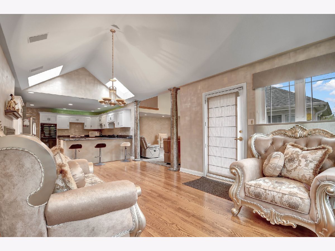
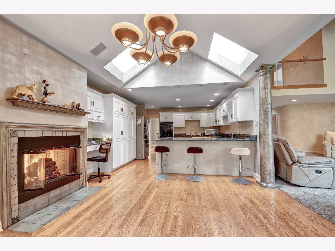
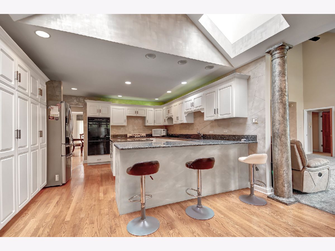
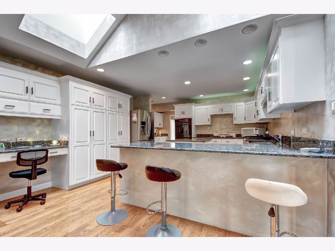
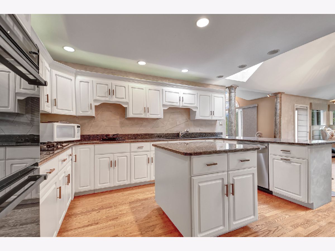
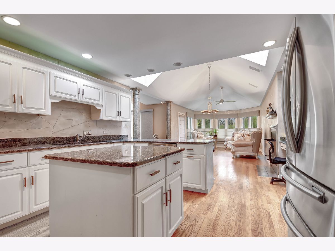
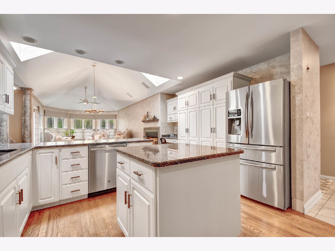
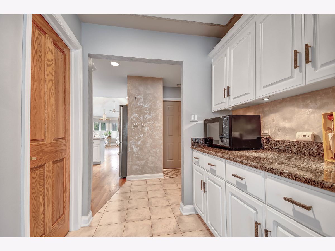
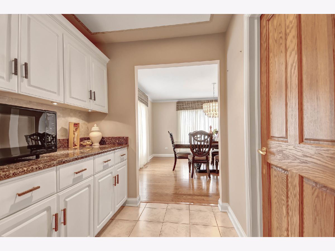
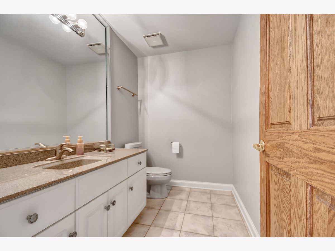
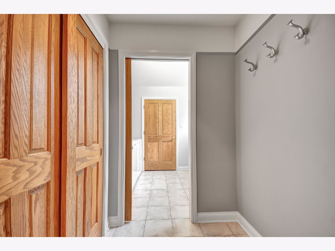
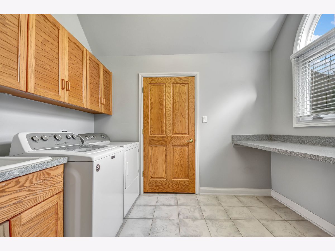
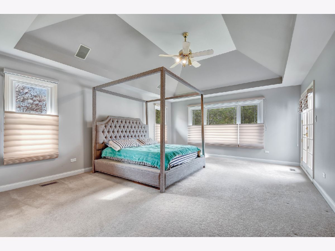
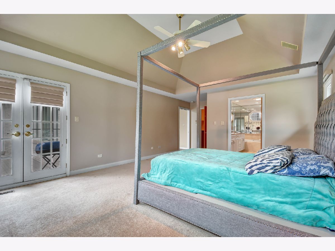
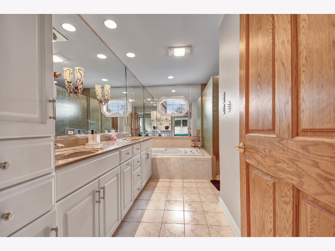
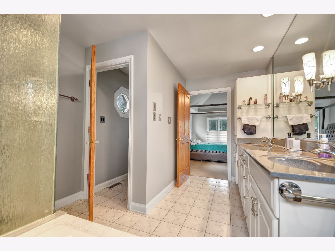
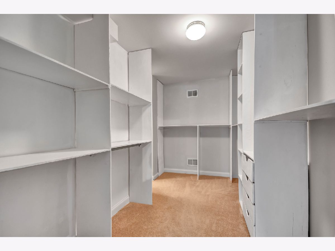
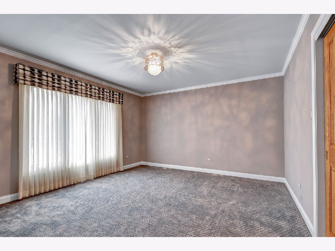
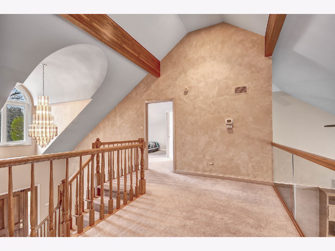
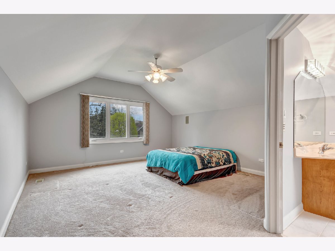
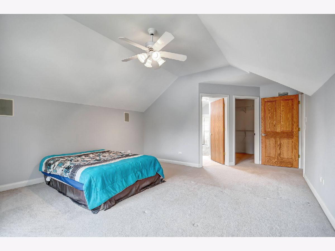
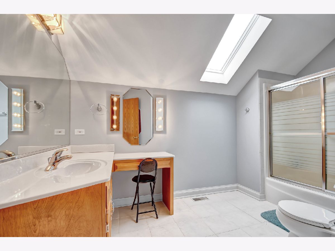
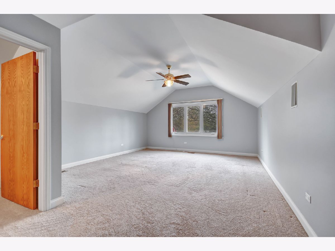
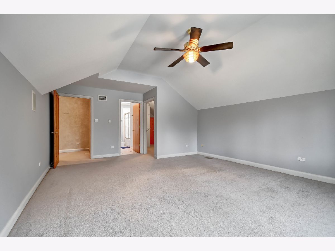
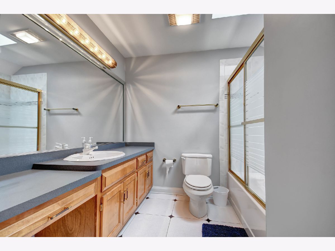
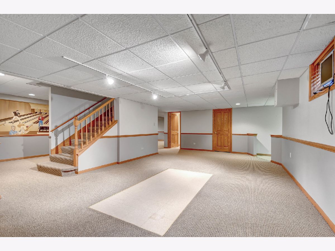
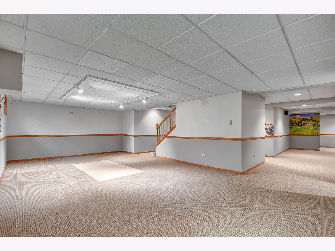
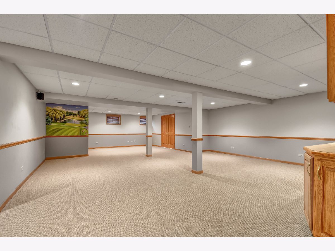
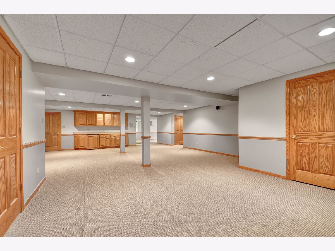
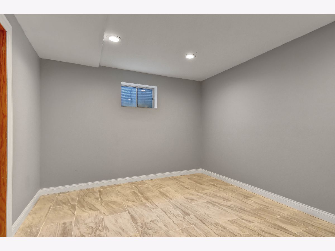
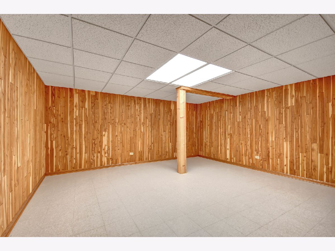
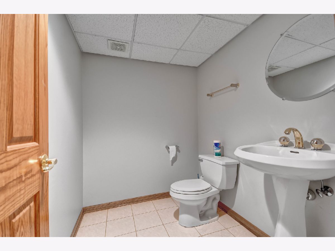
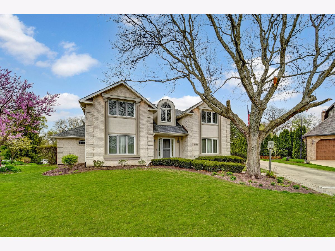
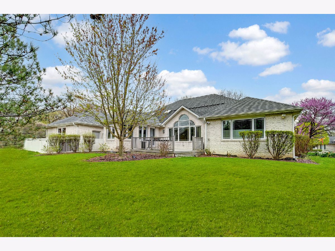
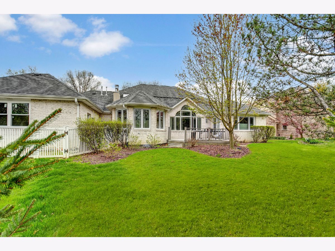
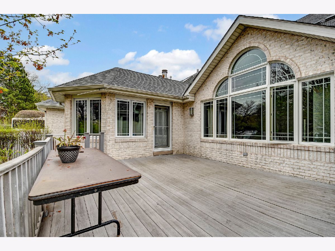
Room Specifics
Total Bedrooms: 4
Bedrooms Above Ground: 4
Bedrooms Below Ground: 0
Dimensions: —
Floor Type: —
Dimensions: —
Floor Type: —
Dimensions: —
Floor Type: —
Full Bathrooms: 5
Bathroom Amenities: Whirlpool,Separate Shower,Double Sink
Bathroom in Basement: 1
Rooms: —
Basement Description: Finished
Other Specifics
| 3 | |
| — | |
| Concrete | |
| — | |
| — | |
| 100X120X100X120 | |
| Unfinished | |
| — | |
| — | |
| — | |
| Not in DB | |
| — | |
| — | |
| — | |
| — |
Tax History
| Year | Property Taxes |
|---|---|
| 2023 | $15,301 |
| 2024 | $14,542 |
Contact Agent
Nearby Similar Homes
Nearby Sold Comparables
Contact Agent
Listing Provided By
RE/MAX 10 in the Park

