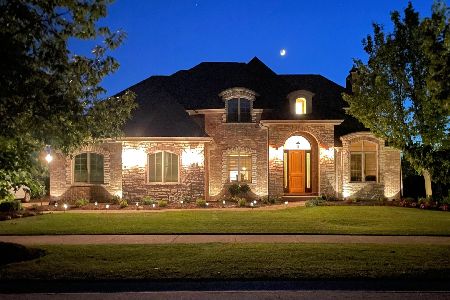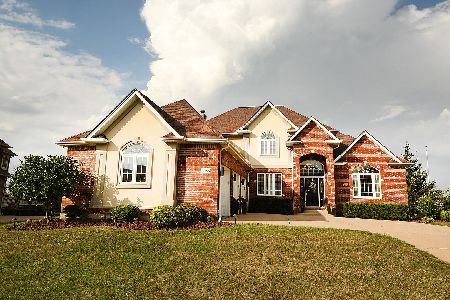12345 Thornberry Drive, Lemont, Illinois 60439
$710,000
|
Sold
|
|
| Status: | Closed |
| Sqft: | 3,669 |
| Cost/Sqft: | $202 |
| Beds: | 4 |
| Baths: | 4 |
| Year Built: | 2004 |
| Property Taxes: | $14,481 |
| Days On Market: | 1982 |
| Lot Size: | 0,67 |
Description
Exceptional, CUSTOM residence appointed with high end finishes and HGTV designer inspired decor with sophisticated touches. Stunning home offers over 5,200 of finished living space on three finished levels all above grade! Nestled on the largest premium lot (.67 of an acre) in highly sought after Briarcliffe Estates. Strong curb appeal highlighted by impressive architecture and a circular brick sidewalk that leads to a beautiful solid wood exterior door. Dramatic two story foyer with elegant chandelier. Formal dining room with gleaming hardwood flooring, decorative tray ceilings, custom column and a niche with recessed lighting. Massive two story family room/great room with floor to ceiling windows that allow for optimal retention of sunlight, gorgeous fireplace with granite surround, floor to ceiling decorative wall panels and custom drapery. Gourmet kitchen with beveled edge furniture quality cabinetry, a center island, granite counter tops, stainless steel appliances, custom display cabinet and walk in pantry closet. Spacious breakfast room/eating area with access to expansive deck and views of the picturesque backyard. First floor office with lovely french door. Luxurious master suite with tray ceilings, large walk in closet with custom organizers and double door with scenic views of the verdant grounds. Posh master bath with his and hers vanity, separate walk in shower and a whirlpool tub offers the ultimate space to unwind. Three additional bedrooms on the second level with hardwood flooring, ample closet space and shared full bathroom. Incredible FULL FINISHED WALK OUT lower level with radiant heat floors includes, a recreation room with floor to ceiling stone fireplace, amazing full bathroom with custom tiled shower, a sauna and decorative vanity. Full wet bar with custom butcher block counter top accented with tin tiles, a wine fridge, stainless steel farmhouse sink and pendant lighting. A game room great for entertaining with custom barn door, a family room area and plenty of storage space. Home also features a steam shower. Unbelievable private backyard with CUSTOM stone fireplace, built in grill and ENCLOSED hot tub gazebo. 3 car garage. Conveniently located this home is just minutes from expressway, shopping, dining, METRA and world renowned golf courses. The Forge, the largest outdoor adventure park in America, is now open! Schedule your appointment for this unbelievable home today! Unbelievable buy in this price point. Can not be replicated at this price.
Property Specifics
| Single Family | |
| — | |
| Traditional | |
| 2004 | |
| Full,Walkout | |
| CUSTOM | |
| No | |
| 0.67 |
| Cook | |
| Briarcliffe Estates | |
| — / Not Applicable | |
| None | |
| Public | |
| Public Sewer | |
| 10880919 | |
| 22303120020000 |
Nearby Schools
| NAME: | DISTRICT: | DISTANCE: | |
|---|---|---|---|
|
Grade School
River Valley Elementary School |
113A | — | |
|
Middle School
Old Quarry Middle School |
113A | Not in DB | |
|
High School
Lemont Twp High School |
210 | Not in DB | |
Property History
| DATE: | EVENT: | PRICE: | SOURCE: |
|---|---|---|---|
| 9 Aug, 2011 | Sold | $445,000 | MRED MLS |
| 11 Jul, 2011 | Under contract | $489,900 | MRED MLS |
| 11 Jul, 2011 | Listed for sale | $489,900 | MRED MLS |
| 11 Dec, 2020 | Sold | $710,000 | MRED MLS |
| 16 Oct, 2020 | Under contract | $739,900 | MRED MLS |
| 24 Sep, 2020 | Listed for sale | $739,900 | MRED MLS |
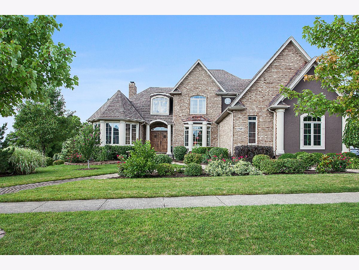
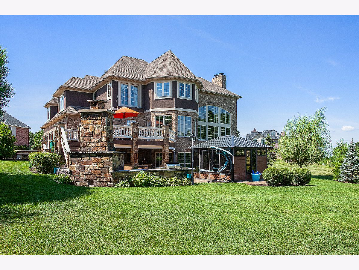
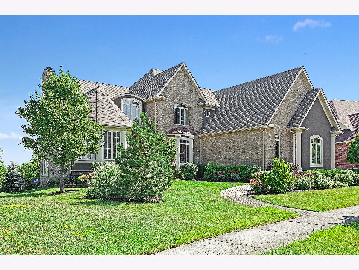
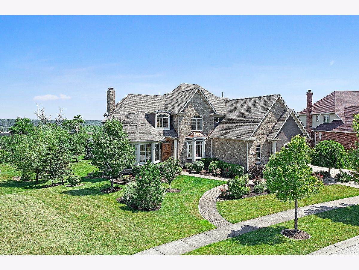
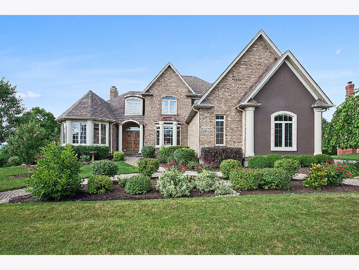
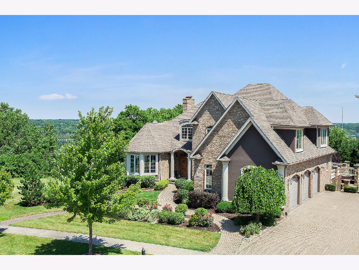
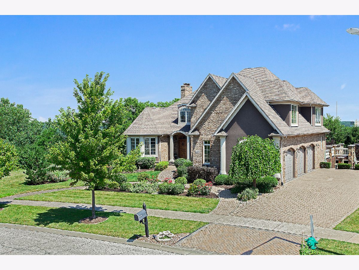
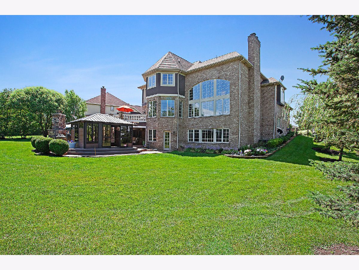
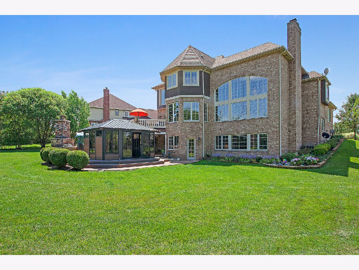
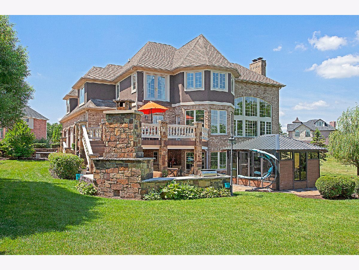
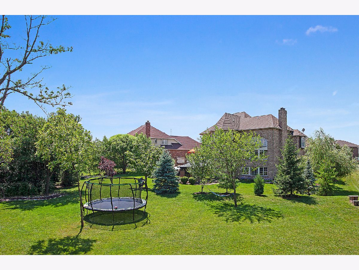
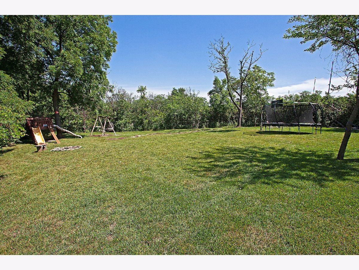
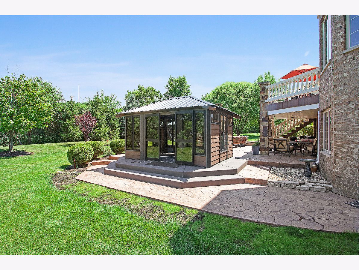
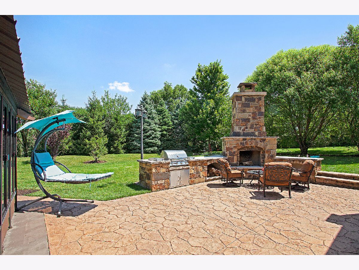
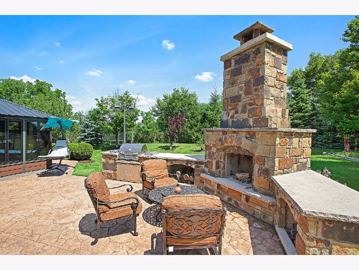
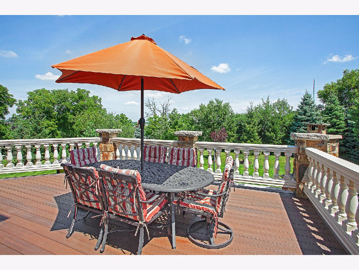
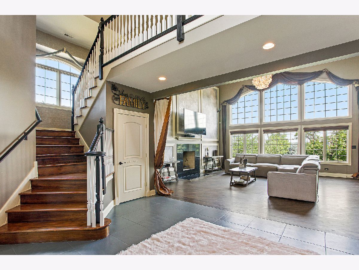
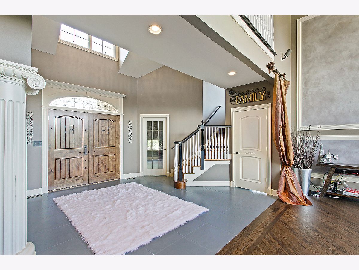
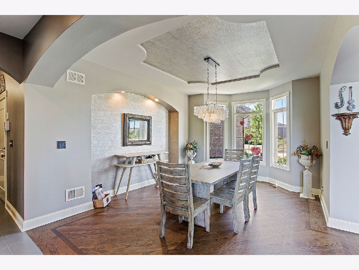
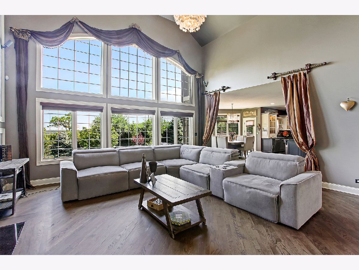
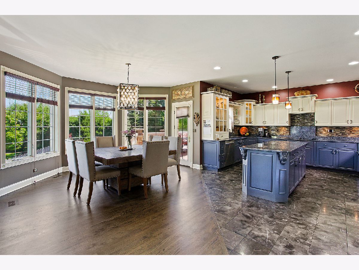
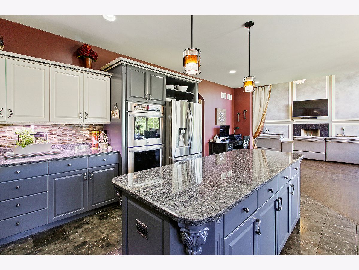
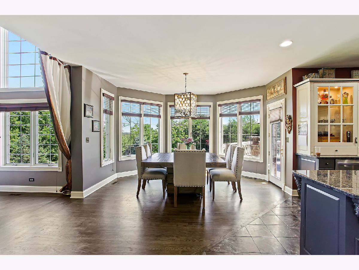
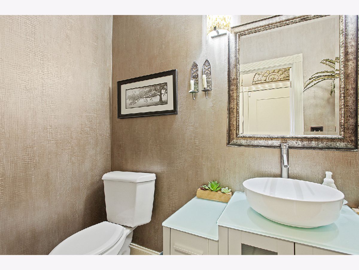
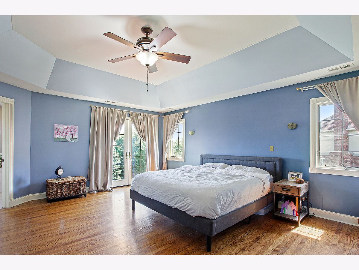
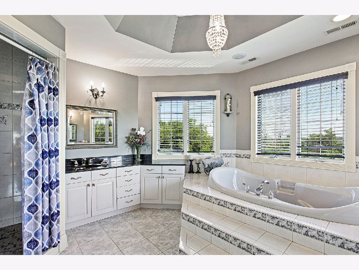
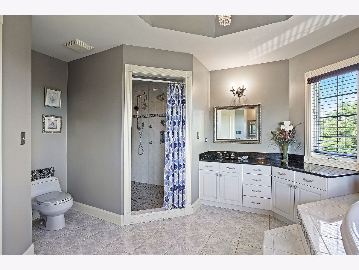
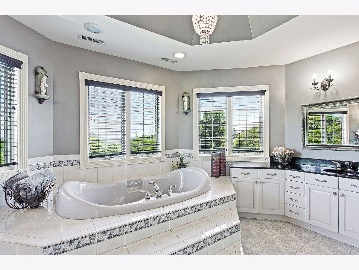
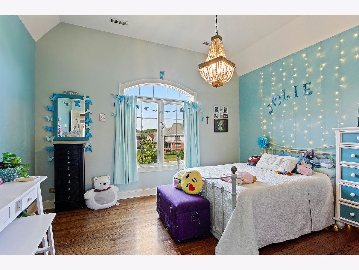
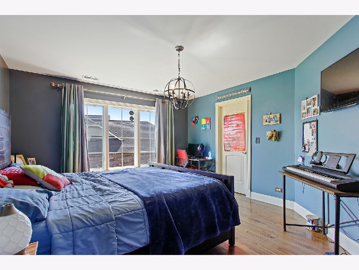
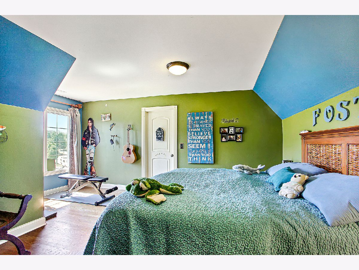
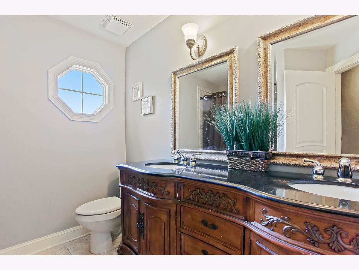
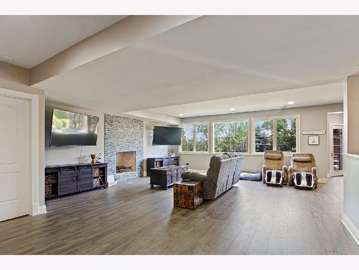
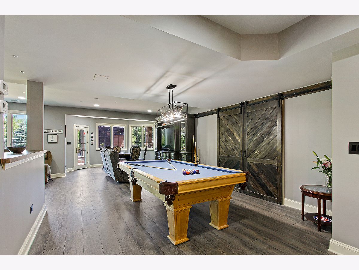
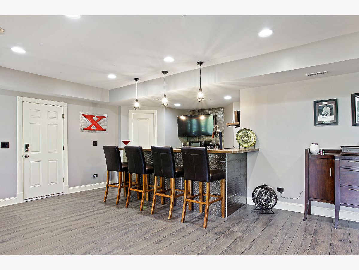
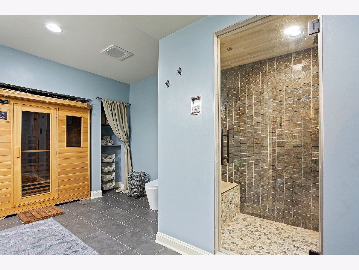
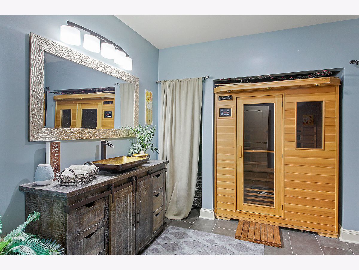
Room Specifics
Total Bedrooms: 4
Bedrooms Above Ground: 4
Bedrooms Below Ground: 0
Dimensions: —
Floor Type: Hardwood
Dimensions: —
Floor Type: Hardwood
Dimensions: —
Floor Type: Hardwood
Full Bathrooms: 4
Bathroom Amenities: Whirlpool,Separate Shower,Double Sink
Bathroom in Basement: 1
Rooms: Breakfast Room,Office,Recreation Room,Game Room,Foyer,Storage,Pantry,Walk In Closet
Basement Description: Finished,Exterior Access
Other Specifics
| 3 | |
| Concrete Perimeter | |
| Brick | |
| Deck, Hot Tub, Stamped Concrete Patio, Brick Paver Patio, Storms/Screens, Outdoor Grill | |
| Landscaped,Wooded,Mature Trees | |
| 81X233X129X273 | |
| Unfinished | |
| Full | |
| Vaulted/Cathedral Ceilings, Bar-Wet, Hardwood Floors, Heated Floors, First Floor Laundry, Walk-In Closet(s) | |
| Double Oven, Range, Microwave, Dishwasher, Refrigerator, Washer, Dryer, Disposal, Stainless Steel Appliance(s) | |
| Not in DB | |
| Park, Curbs, Sidewalks, Street Lights, Street Paved | |
| — | |
| — | |
| Wood Burning, Gas Log, Gas Starter |
Tax History
| Year | Property Taxes |
|---|---|
| 2011 | $11,184 |
| 2020 | $14,481 |
Contact Agent
Nearby Similar Homes
Nearby Sold Comparables
Contact Agent
Listing Provided By
Realty Executives Elite

