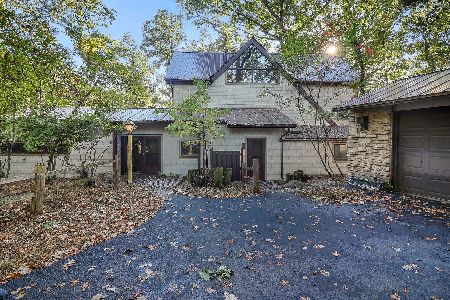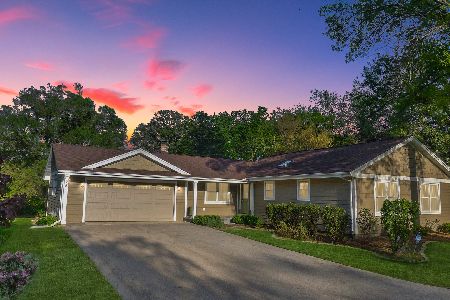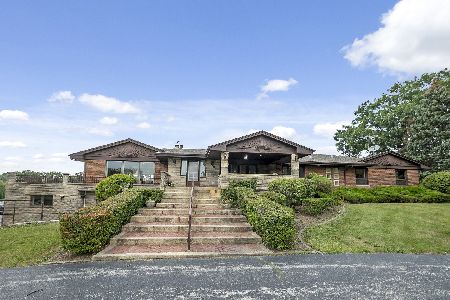12345 Wolf Road, Palos Park, Illinois 60464
$610,000
|
Sold
|
|
| Status: | Closed |
| Sqft: | 4,600 |
| Cost/Sqft: | $137 |
| Beds: | 4 |
| Baths: | 3 |
| Year Built: | 1967 |
| Property Taxes: | $13,769 |
| Days On Market: | 1985 |
| Lot Size: | 1,84 |
Description
Elegant, complete and design rich from the stone entry to the grounds beyond. This is, in every corner, a dream home. 1.8 acre Architecturally unique interior was revisited with the latest creativity. Sunlit kitchen with only hints of color expands to a hearth room ready for entertaining. Anderson windows, skylights, brick and hardwood floors, recessed cans, custom cabinetry and counters - all here. Dining spaces for an elongated invitation list with after-dinner space adjacent. Divine views an ethereal setting and generous patio beyond. Respite to be gained in main level master suite complimented by the warm glow of a fire. Bedrooms retain the flow and rhythm of this fine home..a very unique property. Red barn & fish pond. View, and dare to indulge - it could be your HOME!
Property Specifics
| Single Family | |
| — | |
| — | |
| 1967 | |
| Partial,English | |
| — | |
| No | |
| 1.84 |
| Cook | |
| — | |
| 0 / Not Applicable | |
| None | |
| Lake Michigan | |
| Public Sewer | |
| 10768786 | |
| 23293000390000 |
Nearby Schools
| NAME: | DISTRICT: | DISTANCE: | |
|---|---|---|---|
|
Grade School
Palos West Elementary School |
118 | — | |
|
Middle School
Palos South Middle School |
118 | Not in DB | |
|
High School
Amos Alonzo Stagg High School |
230 | Not in DB | |
Property History
| DATE: | EVENT: | PRICE: | SOURCE: |
|---|---|---|---|
| 31 Oct, 2014 | Sold | $850,000 | MRED MLS |
| 24 Sep, 2014 | Under contract | $899,000 | MRED MLS |
| — | Last price change | $925,000 | MRED MLS |
| 12 Jun, 2014 | Listed for sale | $925,000 | MRED MLS |
| 15 Sep, 2020 | Sold | $610,000 | MRED MLS |
| 2 Aug, 2020 | Under contract | $629,900 | MRED MLS |
| 3 Jul, 2020 | Listed for sale | $675,000 | MRED MLS |
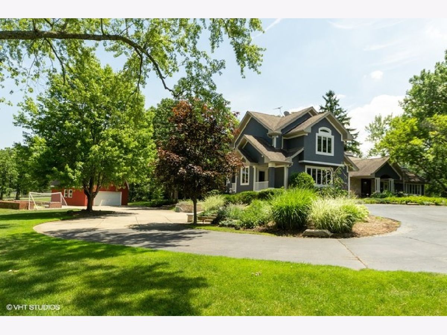
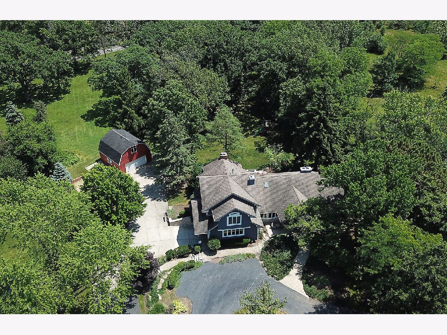
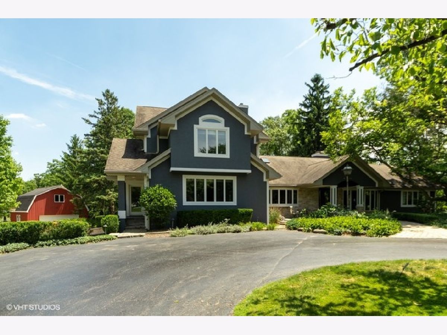
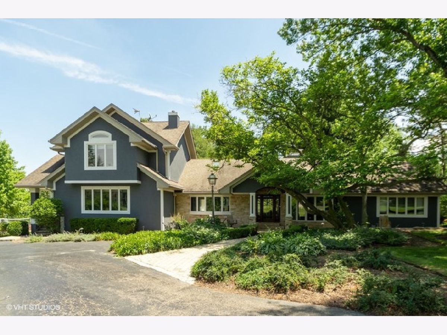
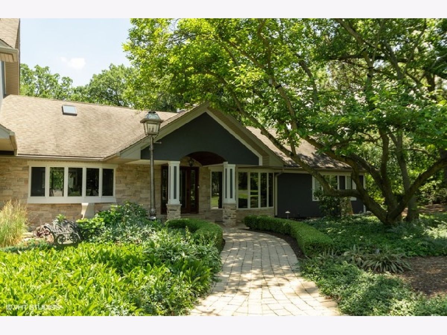
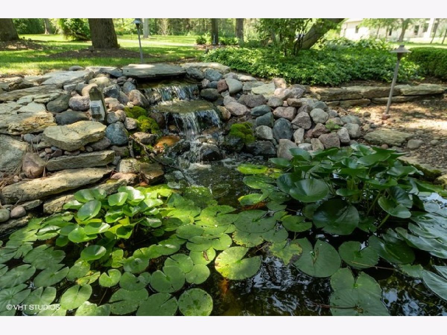
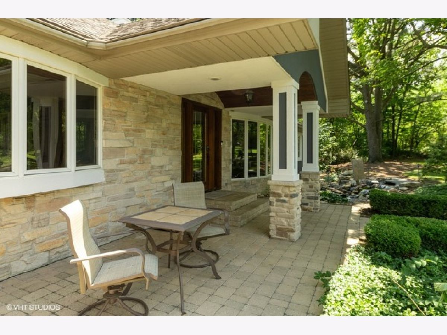
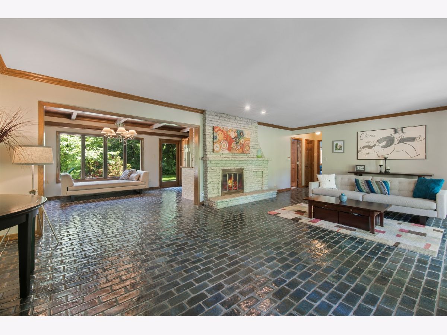
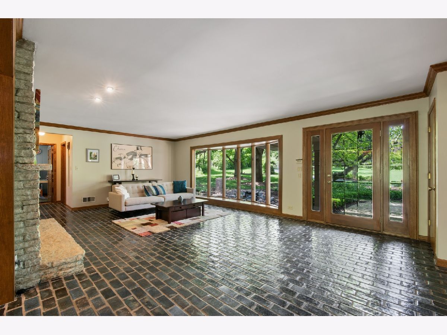
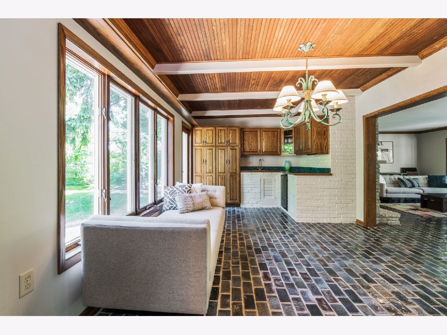
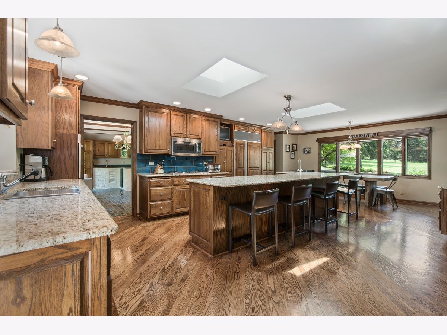
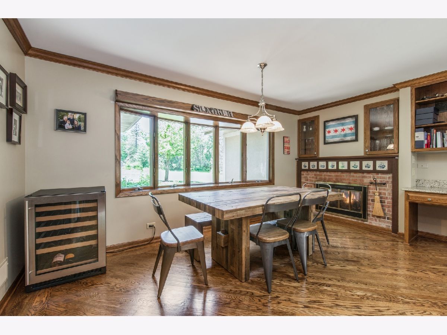
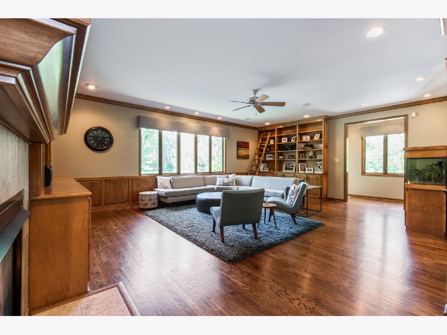
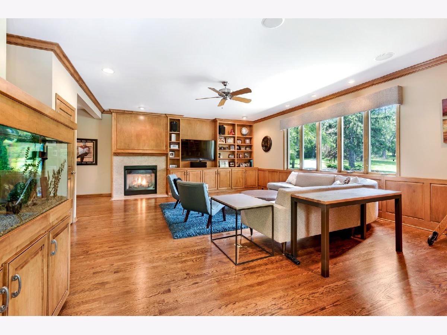
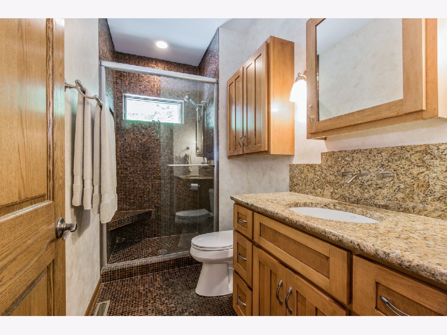
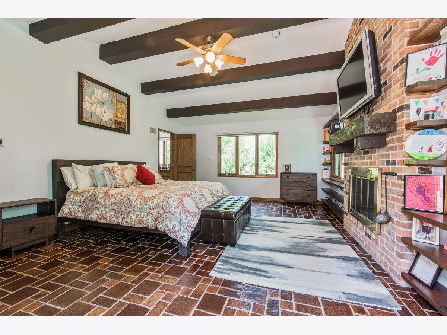
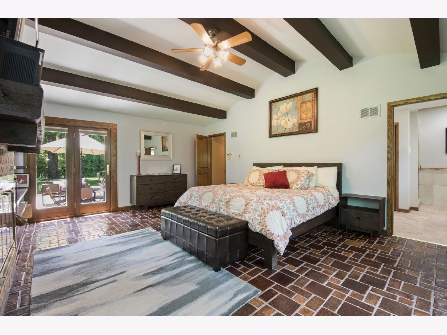
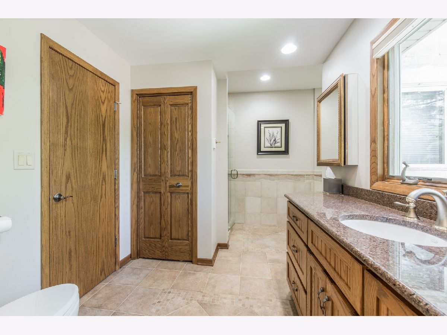
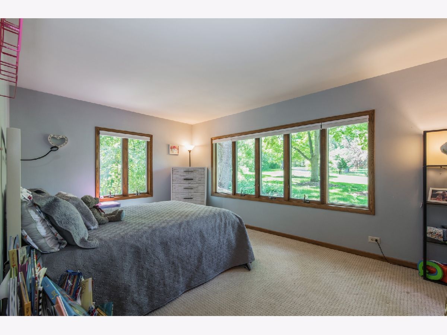
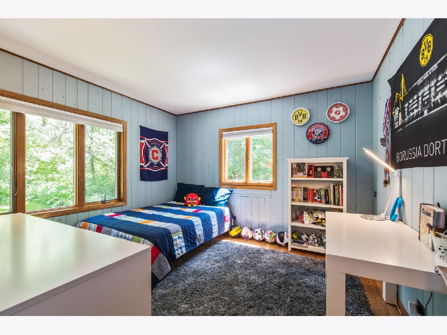
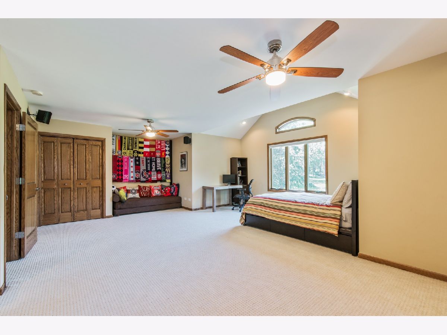
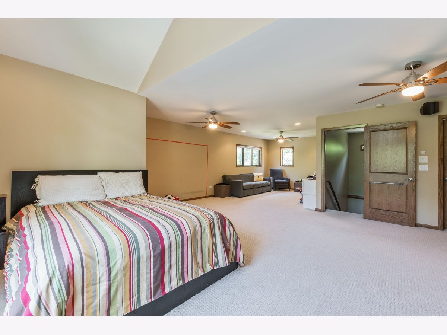
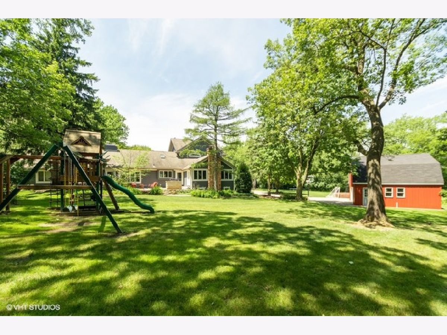
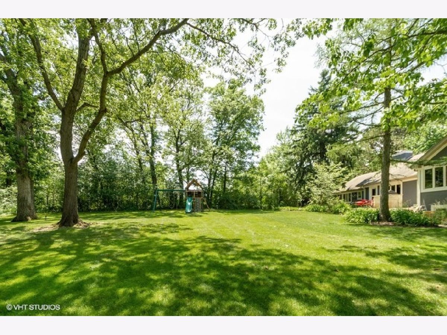
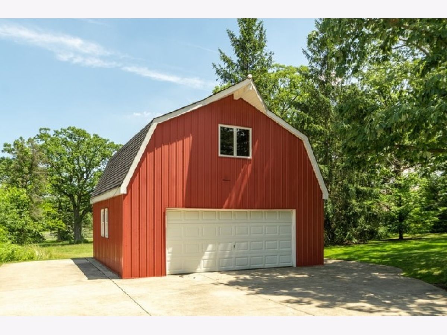
Room Specifics
Total Bedrooms: 4
Bedrooms Above Ground: 4
Bedrooms Below Ground: 0
Dimensions: —
Floor Type: Carpet
Dimensions: —
Floor Type: Carpet
Dimensions: —
Floor Type: Carpet
Full Bathrooms: 3
Bathroom Amenities: Whirlpool,Separate Shower
Bathroom in Basement: 0
Rooms: Breakfast Room
Basement Description: Finished
Other Specifics
| 4 | |
| Concrete Perimeter | |
| Asphalt | |
| Patio | |
| Horses Allowed,Landscaped,Wooded | |
| 181 X 474 | |
| — | |
| Full | |
| Vaulted/Cathedral Ceilings, Skylight(s), Hardwood Floors, Heated Floors, First Floor Bedroom, First Floor Full Bath, Built-in Features | |
| Double Oven, Microwave, Dishwasher, Washer, Dryer, Disposal | |
| Not in DB | |
| Horse-Riding Area, Horse-Riding Trails, Street Paved | |
| — | |
| — | |
| Double Sided, Wood Burning, Attached Fireplace Doors/Screen |
Tax History
| Year | Property Taxes |
|---|---|
| 2014 | $17,896 |
| 2020 | $13,769 |
Contact Agent
Nearby Sold Comparables
Contact Agent
Listing Provided By
Coldwell Banker Realty

