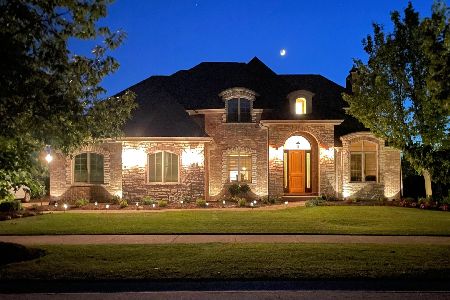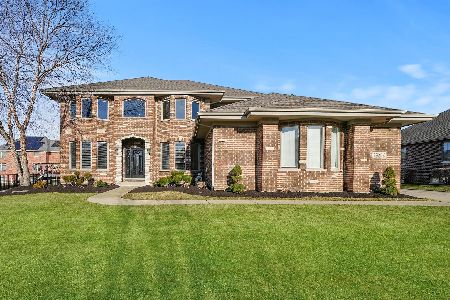12347 Province Street, Lemont, Illinois 60439
$609,000
|
Sold
|
|
| Status: | Closed |
| Sqft: | 3,400 |
| Cost/Sqft: | $179 |
| Beds: | 4 |
| Baths: | 3 |
| Year Built: | 2006 |
| Property Taxes: | $0 |
| Days On Market: | 6889 |
| Lot Size: | 0,00 |
Description
AMAZING IS THE ONLY WAY TO DESCRIBE THIS BRAND NEW CUSTOM 4 BED HOME! STUNNING UPGRADES GALORE IN THE HUGE KITCHEN W/ SEPARATE EATING AREA THAT OPENS TO FAMILY ROOM W/ FIREPLACE. SEP LIVING & DINING ROOMS ALONG W/ BUTLER PANTRY. 2ND FLOOR HAS 4 BEDROOMS, MASTER W/ PRIVATE BATH FEATURING JACUZZI TUB, WALKIN SHOWER ROOM W/ MULTIPLE BODY SPRAYS, SKYLIGHTS. LAUNDRY ROOM ON 2ND FLOOR. MUST SEE TO BELIEVE. MOTIVATED SELLER
Property Specifics
| Single Family | |
| — | |
| — | |
| 2006 | |
| — | |
| — | |
| No | |
| — |
| Cook | |
| — | |
| 200 / Annual | |
| — | |
| — | |
| — | |
| 06484507 | |
| 22303090030000 |
Property History
| DATE: | EVENT: | PRICE: | SOURCE: |
|---|---|---|---|
| 1 Aug, 2007 | Sold | $609,000 | MRED MLS |
| 27 Apr, 2007 | Under contract | $609,900 | MRED MLS |
| 19 Apr, 2007 | Listed for sale | $609,900 | MRED MLS |
| 28 Jun, 2018 | Sold | $352,500 | MRED MLS |
| 6 Jun, 2018 | Under contract | $325,000 | MRED MLS |
| 9 Feb, 2018 | Listed for sale | $325,000 | MRED MLS |
| 27 Mar, 2024 | Sold | $825,000 | MRED MLS |
| 26 Feb, 2024 | Under contract | $825,000 | MRED MLS |
| 21 Feb, 2024 | Listed for sale | $825,000 | MRED MLS |
Room Specifics
Total Bedrooms: 4
Bedrooms Above Ground: 4
Bedrooms Below Ground: 0
Dimensions: —
Floor Type: —
Dimensions: —
Floor Type: —
Dimensions: —
Floor Type: —
Full Bathrooms: 3
Bathroom Amenities: Separate Shower,Double Sink
Bathroom in Basement: 0
Rooms: —
Basement Description: —
Other Specifics
| 3 | |
| — | |
| — | |
| — | |
| — | |
| 91.63X132X96.42X132 | |
| — | |
| — | |
| — | |
| — | |
| Not in DB | |
| — | |
| — | |
| — | |
| — |
Tax History
| Year | Property Taxes |
|---|---|
| 2018 | $11,440 |
| 2024 | $13,110 |
Contact Agent
Nearby Similar Homes
Nearby Sold Comparables
Contact Agent
Listing Provided By
RE/MAX Cumberland





