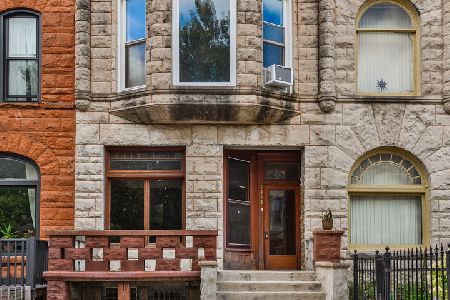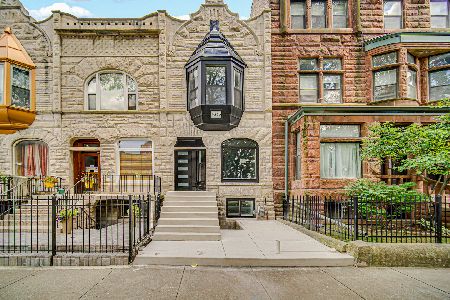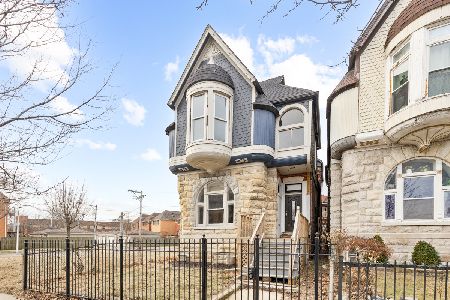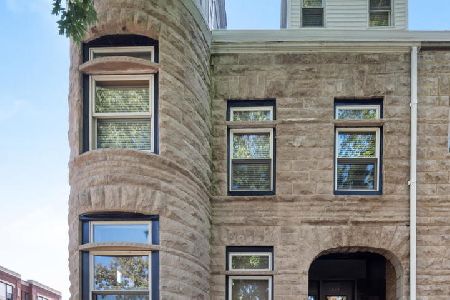1235 46th Street, Kenwood, Chicago, Illinois 60653
$769,500
|
Sold
|
|
| Status: | Closed |
| Sqft: | 0 |
| Cost/Sqft: | — |
| Beds: | 3 |
| Baths: | 4 |
| Year Built: | 1885 |
| Property Taxes: | $5,913 |
| Days On Market: | 2454 |
| Lot Size: | 0,07 |
Description
2017 Renovation Of Historic Greystone In North Kenwood! This Very Special 5BD/3.1BA Property Is Located On A Pretty Street With Historic Homes And New Construction Blending Together. This Gorgeous Property Was Rehabbed With Utmost Care. No Detail Was Overlooked - High-End Finishes Include Oak Floors With Custom Stain, Custom Built-Ins And Millwork, 2 Fireplaces, Coffered Ceilings And Designer Lighting. The Home Offers Ideal Layout For Entertaining & Everyday Living - Open Living Spaces And Spacious Bedrooms. Chef's Kitchen Boasts Double-Stacked Cabinets W/Accent Lighting, High-End Stainless Steel Appliances, 2 Sinks And A Large Island With Quartzite Countertop. Luxe Master Suite Is Flooded W/Light From Oversized Windows & Incl 2 Walk-In Closets, Dream Master Bath W/Double Vanity,Tub, Separate Shower, And Carrara Marble Tile. Lower Level Offers A Large Family Room With Built-Ins And A Wet Bar. Large Deck And Back Yard Perfect, 3-Car Garage.***Note Low Real Estate Taxes***
Property Specifics
| Single Family | |
| — | |
| — | |
| 1885 | |
| Full,English | |
| SC INTEGRITY | |
| No | |
| 0.07 |
| Cook | |
| — | |
| 0 / Not Applicable | |
| None | |
| Public | |
| Public Sewer | |
| 10355580 | |
| 20024030080000 |
Property History
| DATE: | EVENT: | PRICE: | SOURCE: |
|---|---|---|---|
| 9 Jul, 2019 | Sold | $769,500 | MRED MLS |
| 7 May, 2019 | Under contract | $799,900 | MRED MLS |
| 24 Apr, 2019 | Listed for sale | $799,900 | MRED MLS |
Room Specifics
Total Bedrooms: 5
Bedrooms Above Ground: 3
Bedrooms Below Ground: 2
Dimensions: —
Floor Type: Hardwood
Dimensions: —
Floor Type: Hardwood
Dimensions: —
Floor Type: Carpet
Dimensions: —
Floor Type: —
Full Bathrooms: 4
Bathroom Amenities: Separate Shower,Double Sink,Soaking Tub
Bathroom in Basement: 1
Rooms: Bedroom 5,Recreation Room,Utility Room-Lower Level,Walk In Closet
Basement Description: Finished
Other Specifics
| 3 | |
| — | |
| — | |
| Deck | |
| — | |
| 124X45X120X20 | |
| — | |
| Full | |
| Bar-Wet, Hardwood Floors, Second Floor Laundry, Walk-In Closet(s) | |
| Range, Microwave, Dishwasher, High End Refrigerator, Washer, Dryer, Disposal, Stainless Steel Appliance(s) | |
| Not in DB | |
| — | |
| — | |
| — | |
| Electric |
Tax History
| Year | Property Taxes |
|---|---|
| 2019 | $5,913 |
Contact Agent
Nearby Similar Homes
Nearby Sold Comparables
Contact Agent
Listing Provided By
Berkshire Hathaway HomeServices KoenigRubloff










