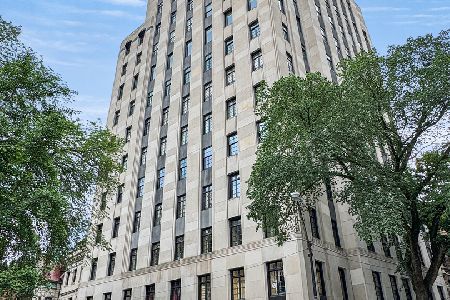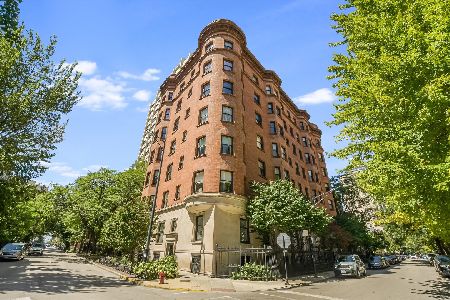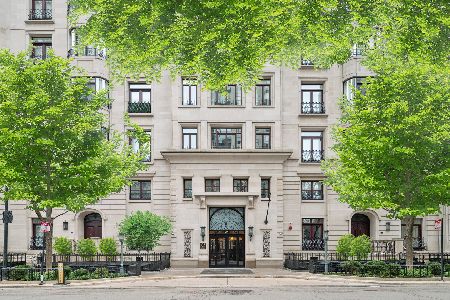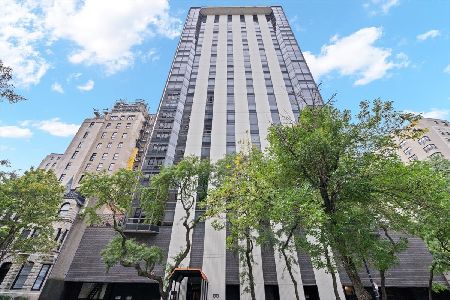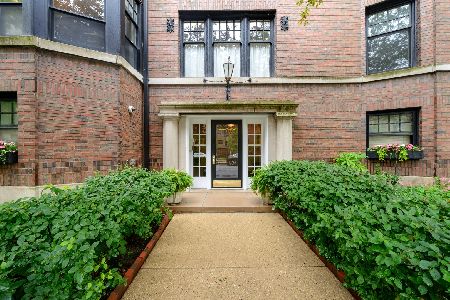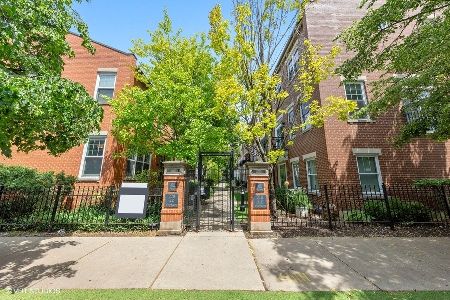1235 Astor Street, Near North Side, Chicago, Illinois 60610
$1,165,000
|
Sold
|
|
| Status: | Closed |
| Sqft: | 3,400 |
| Cost/Sqft: | $353 |
| Beds: | 4 |
| Baths: | 3 |
| Year Built: | 1920 |
| Property Taxes: | $24,343 |
| Days On Market: | 1182 |
| Lot Size: | 0,00 |
Description
Step into this exceptionally stylish Gold Coast apartment, with abundant light and 10 foot ceilings, perfectly located on North Astor Street. After a high quality complete renovation in 2018-2019, it is now turnkey in every respect. Upon arrival, feel instantly welcomed by the gracious living room with a wood-burning fireplace and the beautiful dining room that easily accommodates numerous dinner guests. An elegant study with custom built-ins and adjacent office area overlook the picturesque neighborhood. The high quality kitchen with custom Christopher Peacock cabinetry, stone counter tops and professional grade appliances will delight any chef. The private bedroom spaces include an expansive primary suite with an extraordinary bath offering marble floors, a walk-in marble shower, new vanities with custom marble tops, sizable custom closets rarely seen in a city apartment and pocket doors with full-length mirrors. Two additional spacious bedrooms, and a third bedroom currently used as an exercise room, share a new hall bath with two sinks, custom lighting and a marble walk-in shower. Other apartment features include: a new laundry room with custom cabinetry and marble counter top, hardwood flooring throughout, original moldings and a common landscaped courtyard with grills and outdoor seating. All just steps to Lake Michigan, Lincoln Park, the zoo, private and public schools, restaurants and shops on Oak Street and Michigan Avenue. Current owner completely renovated the apartment at a cost of over $600,000. Designs by Soucie Horner, and construction completed by Sylvester Construction.
Property Specifics
| Condos/Townhomes | |
| 4 | |
| — | |
| 1920 | |
| — | |
| — | |
| No | |
| — |
| Cook | |
| — | |
| 5216 / Monthly | |
| — | |
| — | |
| — | |
| 11663751 | |
| 17031900000000 |
Nearby Schools
| NAME: | DISTRICT: | DISTANCE: | |
|---|---|---|---|
|
Grade School
Ogden Elementary |
299 | — | |
|
Middle School
Ogden Elementary |
299 | Not in DB | |
|
High School
Lincoln Park High School |
299 | Not in DB | |
Property History
| DATE: | EVENT: | PRICE: | SOURCE: |
|---|---|---|---|
| 7 Jun, 2018 | Sold | $1,300,000 | MRED MLS |
| 20 Apr, 2018 | Under contract | $1,299,000 | MRED MLS |
| — | Last price change | $1,339,000 | MRED MLS |
| 11 Apr, 2017 | Listed for sale | $1,475,000 | MRED MLS |
| 8 May, 2023 | Sold | $1,165,000 | MRED MLS |
| 14 Feb, 2023 | Under contract | $1,199,000 | MRED MLS |
| 31 Oct, 2022 | Listed for sale | $1,199,000 | MRED MLS |
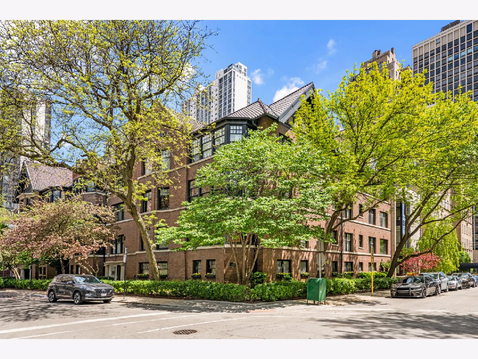
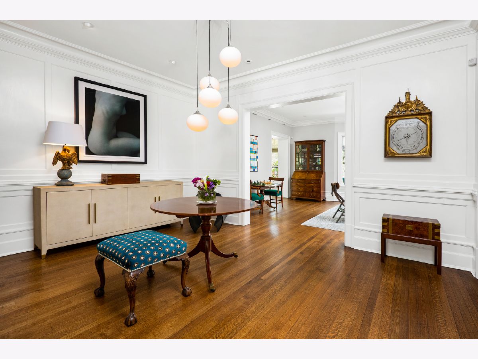
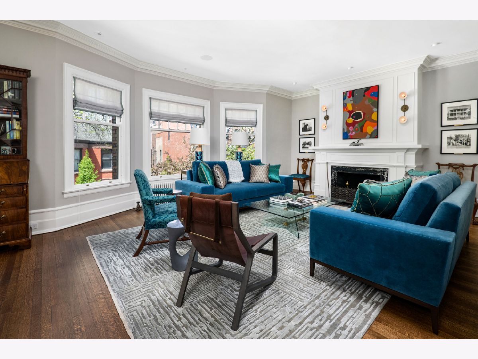
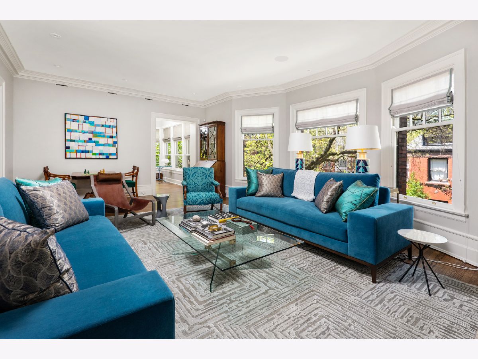
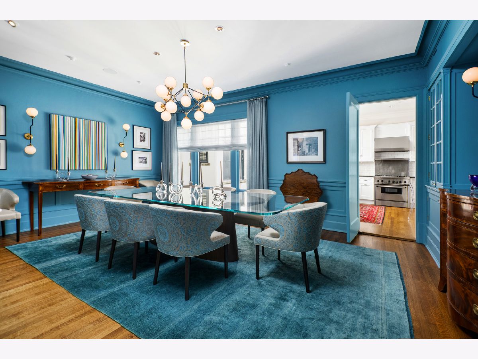
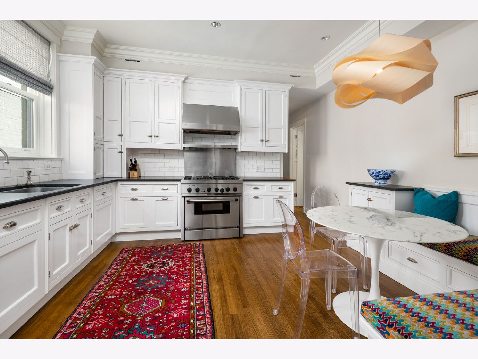
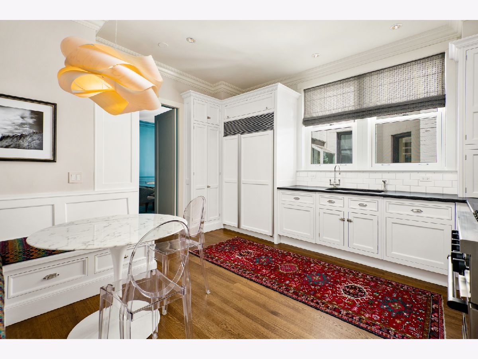
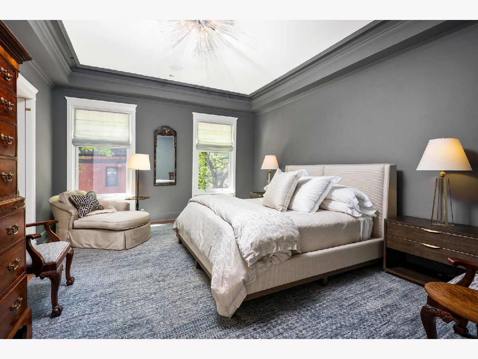
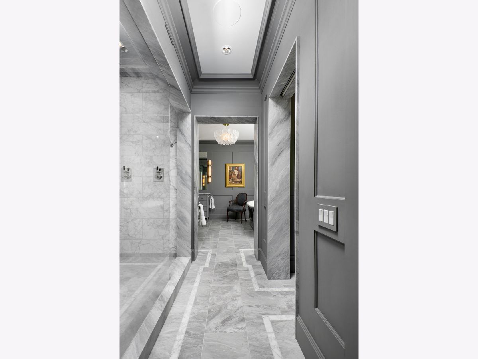
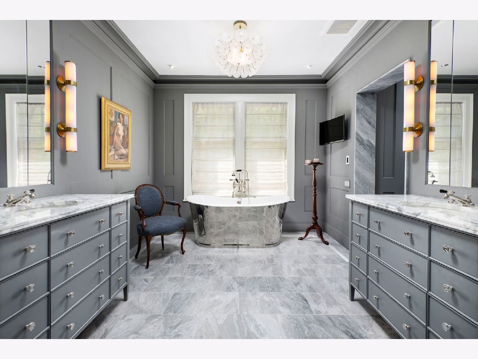
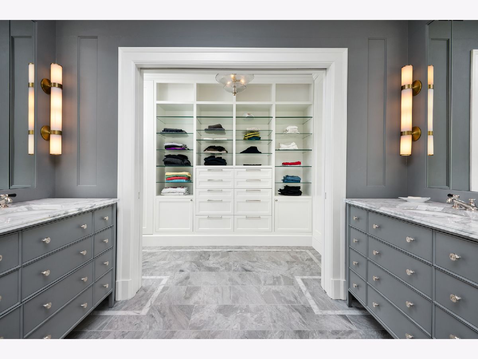
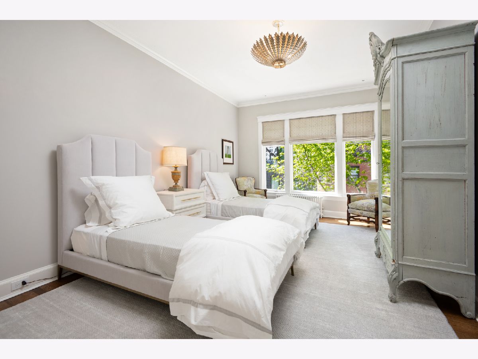
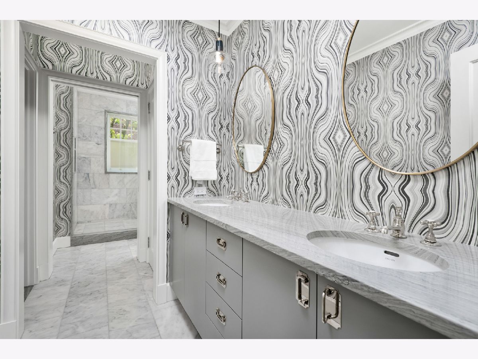
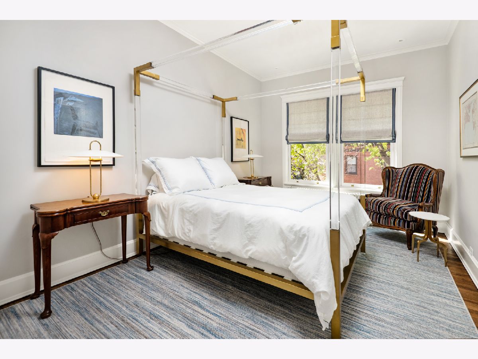
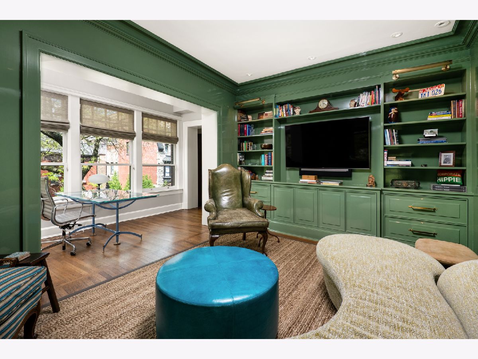
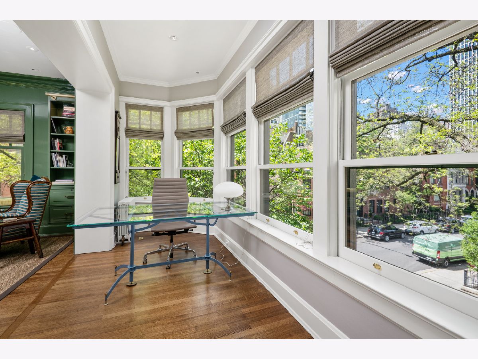
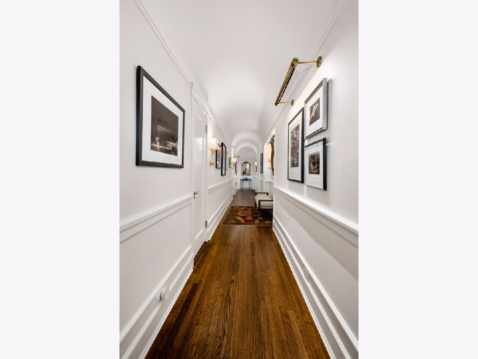
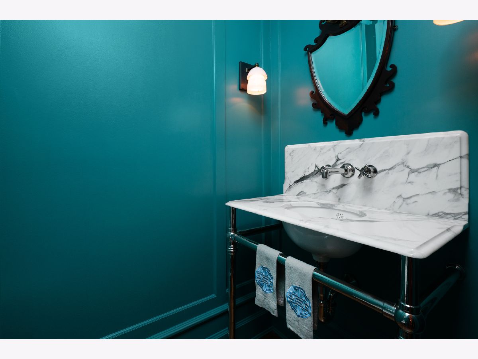
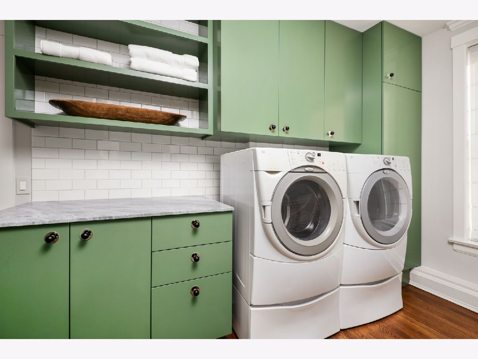
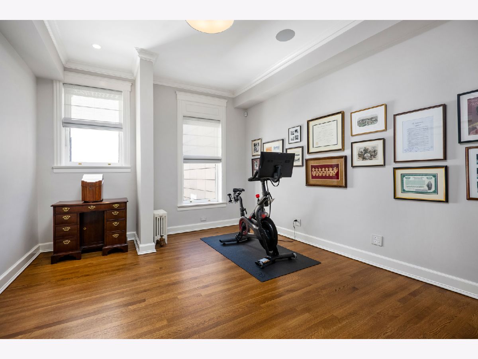
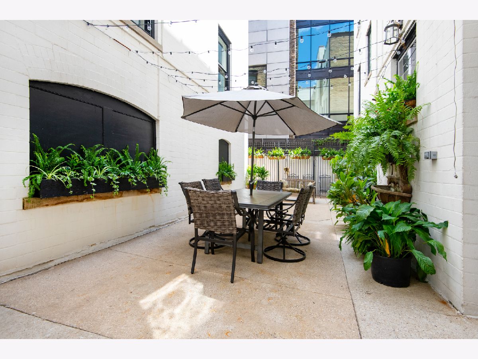
Room Specifics
Total Bedrooms: 4
Bedrooms Above Ground: 4
Bedrooms Below Ground: 0
Dimensions: —
Floor Type: —
Dimensions: —
Floor Type: —
Dimensions: —
Floor Type: —
Full Bathrooms: 3
Bathroom Amenities: Separate Shower,Double Sink
Bathroom in Basement: 0
Rooms: —
Basement Description: None
Other Specifics
| — | |
| — | |
| — | |
| — | |
| — | |
| COMMON | |
| — | |
| — | |
| — | |
| — | |
| Not in DB | |
| — | |
| — | |
| — | |
| — |
Tax History
| Year | Property Taxes |
|---|---|
| 2018 | $15,926 |
| 2023 | $24,343 |
Contact Agent
Nearby Similar Homes
Nearby Sold Comparables
Contact Agent
Listing Provided By
Compass

