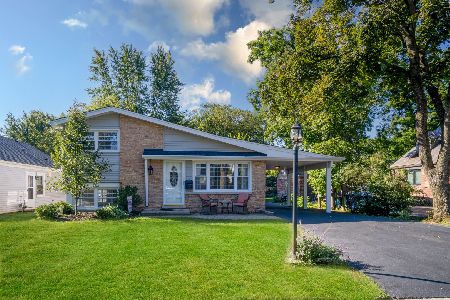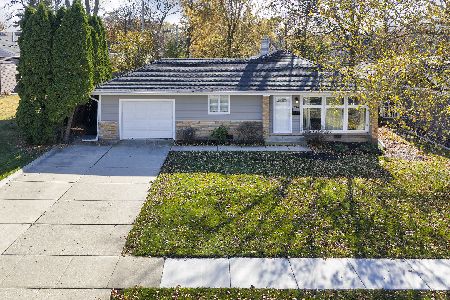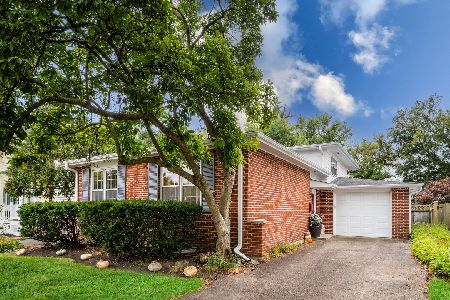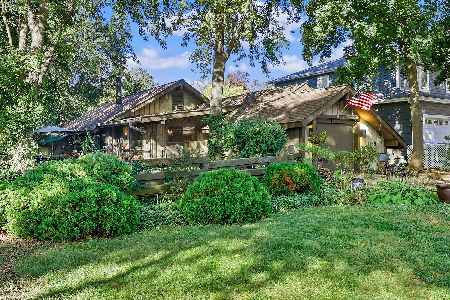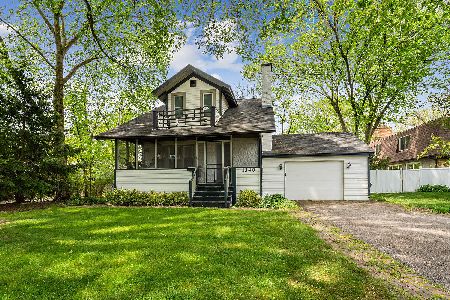1235 Carriage Lane, Northbrook, Illinois 60062
$570,000
|
Sold
|
|
| Status: | Closed |
| Sqft: | 2,500 |
| Cost/Sqft: | $230 |
| Beds: | 4 |
| Baths: | 4 |
| Year Built: | 1969 |
| Property Taxes: | $10,999 |
| Days On Market: | 2842 |
| Lot Size: | 0,27 |
Description
This lovely, move-in ready home is in sought after District 28/Williamsburg neighborhood. The large, updated chef's kitchen opens to the bright family room with bay windows and a stone fireplace. The kitchen features a huge island, stainless steel appliances, wine refrigerator, tumbled marble backsplash, granite counter tops, pantry and separate eat-in area. Sliders from breakfast space welcome you to the spacious patio and huge fenced in backyard with pergola. The master suite has an updated bathroom and expansive walk-in closet. Three other spacious family bedrooms upstairs share an updated hall bath with double sinks, granite countertops and loads of storage. Newly finished "wow" basement provides an additional level for play space, relaxing in front of the TV, exercise or office space plus storage and a bonus half bath. Other features include large mudroom/laundry room, fresh paint, brand new carpet, attached two car garage, highly rated schools & much more!
Property Specifics
| Single Family | |
| — | |
| Colonial | |
| 1969 | |
| Full | |
| — | |
| No | |
| 0.27 |
| Cook | |
| — | |
| 0 / Not Applicable | |
| None | |
| Lake Michigan | |
| Public Sewer | |
| 09841964 | |
| 04032040370000 |
Nearby Schools
| NAME: | DISTRICT: | DISTANCE: | |
|---|---|---|---|
|
Grade School
Meadowbrook Elementary School |
28 | — | |
|
Middle School
Northbrook Junior High School |
28 | Not in DB | |
|
High School
Glenbrook North High School |
225 | Not in DB | |
Property History
| DATE: | EVENT: | PRICE: | SOURCE: |
|---|---|---|---|
| 14 May, 2018 | Sold | $570,000 | MRED MLS |
| 21 Mar, 2018 | Under contract | $575,000 | MRED MLS |
| — | Last price change | $590,000 | MRED MLS |
| 12 Feb, 2018 | Listed for sale | $590,000 | MRED MLS |
Room Specifics
Total Bedrooms: 4
Bedrooms Above Ground: 4
Bedrooms Below Ground: 0
Dimensions: —
Floor Type: Carpet
Dimensions: —
Floor Type: Carpet
Dimensions: —
Floor Type: Carpet
Full Bathrooms: 4
Bathroom Amenities: Double Sink
Bathroom in Basement: 1
Rooms: Recreation Room
Basement Description: Finished
Other Specifics
| 2 | |
| — | |
| — | |
| Patio | |
| Fenced Yard,Landscaped | |
| 84X140 | |
| — | |
| Full | |
| Hardwood Floors, First Floor Laundry | |
| Double Oven, Microwave, Dishwasher, Refrigerator, Washer, Dryer, Disposal, Stainless Steel Appliance(s), Wine Refrigerator, Cooktop, Range Hood | |
| Not in DB | |
| Sidewalks, Street Lights, Street Paved | |
| — | |
| — | |
| Gas Log |
Tax History
| Year | Property Taxes |
|---|---|
| 2018 | $10,999 |
Contact Agent
Nearby Similar Homes
Nearby Sold Comparables
Contact Agent
Listing Provided By
@properties


