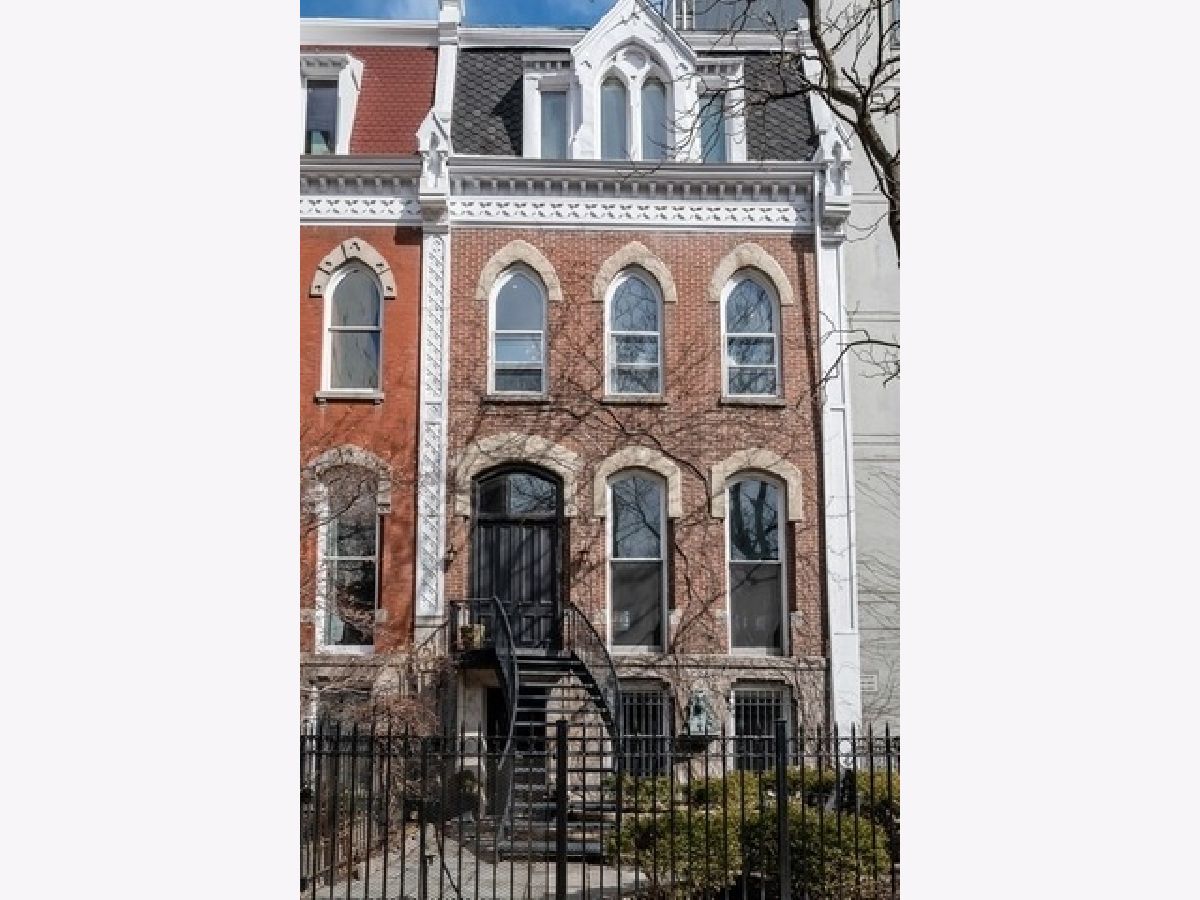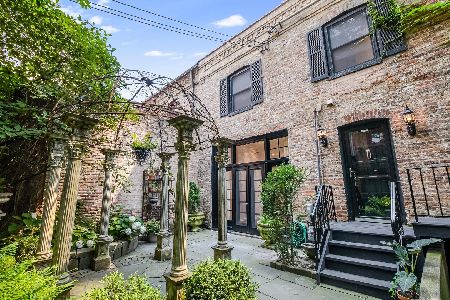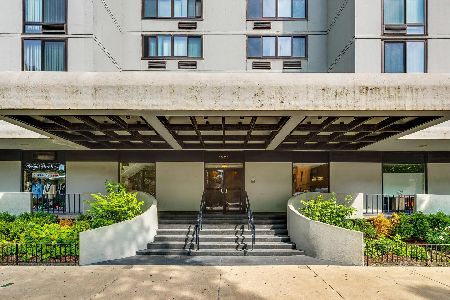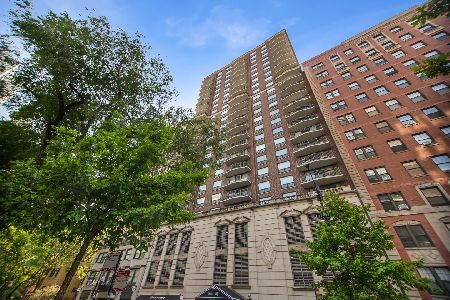1235 Dearborn Street, Near North Side, Chicago, Illinois 60610
$865,000
|
Sold
|
|
| Status: | Closed |
| Sqft: | 2,400 |
| Cost/Sqft: | $360 |
| Beds: | 3 |
| Baths: | 3 |
| Year Built: | 1876 |
| Property Taxes: | $17,603 |
| Days On Market: | 1646 |
| Lot Size: | 0,00 |
Description
Originally a single family Victorian home, this upper floors duplex condo still feels like one. Elegant foyer with magnificent staircase is the starting point to the Victorian charm of yesteryear. Wonderful 12 foot ceilings and large arched windows with pocket shutters illuminate the living area. Large living room with fireplace, an entire wall of shelves and recessed lights. opens to the den. A separate dining room follows through magnificent doors, wonderful moldings enhance the charm and opens via French doors to a private deck. Updated kitchen with original ornate ceiling, all stainless appliances including gas range, dishwasher, microwave, refrigerator and attached breakfast room with bay window filled with morning sun. Powder room tucked away off hallway. Three bedrooms and two full baths on third level. Spacious master with attached stone bath w/walk in shower. Double bowl vanity in a separate area for privacy. Second stone bath- soaking tub with skylight. Second bedroom has niche perfect for desk and third bedroom has massive walk in closet. Private balcony off the second bedroom. In unit washer and dryer, GFA and central air conditioning plus huge storage room. All this and low monthly costs for common water and common electricity. Near shopping, grocery, restaurants, public trans, lakefront and park.parking next door at 1221 Dearborn or across the street 1250 Dearborn. Excluded from sale are two sconces in the dining room and chandelier in den. Floor plan under additional information.
Property Specifics
| Condos/Townhomes | |
| 4 | |
| — | |
| 1876 | |
| None | |
| — | |
| No | |
| — |
| Cook | |
| — | |
| 120 / Monthly | |
| Water,Electricity | |
| Lake Michigan | |
| Public Sewer | |
| 11014359 | |
| 17042240461002 |
Nearby Schools
| NAME: | DISTRICT: | DISTANCE: | |
|---|---|---|---|
|
Grade School
Ogden International |
299 | — | |
|
High School
Lincoln Park High School |
299 | Not in DB | |
Property History
| DATE: | EVENT: | PRICE: | SOURCE: |
|---|---|---|---|
| 29 May, 2019 | Under contract | $0 | MRED MLS |
| 14 Mar, 2019 | Listed for sale | $0 | MRED MLS |
| 20 Dec, 2019 | Listed for sale | $0 | MRED MLS |
| 14 May, 2021 | Sold | $865,000 | MRED MLS |
| 10 Mar, 2021 | Under contract | $865,000 | MRED MLS |
| 8 Mar, 2021 | Listed for sale | $865,000 | MRED MLS |















Room Specifics
Total Bedrooms: 3
Bedrooms Above Ground: 3
Bedrooms Below Ground: 0
Dimensions: —
Floor Type: Hardwood
Dimensions: —
Floor Type: Hardwood
Full Bathrooms: 3
Bathroom Amenities: Double Sink
Bathroom in Basement: 0
Rooms: Den,Foyer
Basement Description: None
Other Specifics
| — | |
| — | |
| — | |
| Balcony, Deck | |
| — | |
| COMMON | |
| — | |
| Full | |
| Bar-Dry, Hardwood Floors, Second Floor Laundry, Laundry Hook-Up in Unit, Storage, Walk-In Closet(s), Bookcases | |
| Range, Microwave, Dishwasher, Refrigerator, Bar Fridge, Washer, Dryer, Disposal | |
| Not in DB | |
| — | |
| — | |
| None, Storage | |
| Wood Burning |
Tax History
| Year | Property Taxes |
|---|---|
| 2021 | $17,603 |
Contact Agent
Nearby Similar Homes
Nearby Sold Comparables
Contact Agent
Listing Provided By
Berkshire Hathaway HomeServices Chicago









