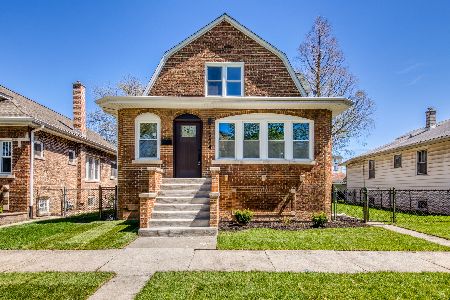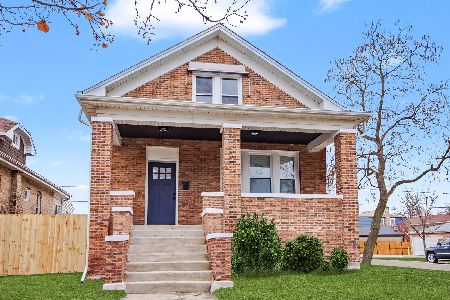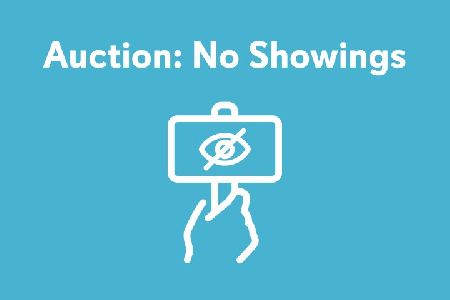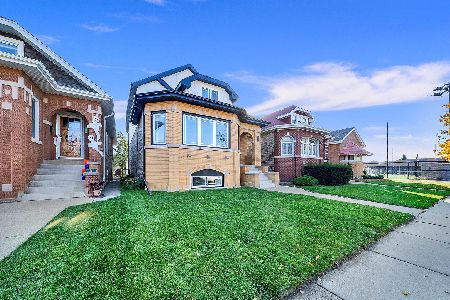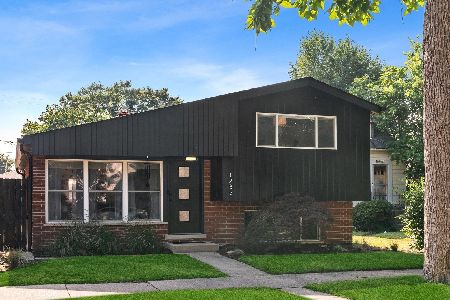1235 Elgin Avenue, Forest Park, Illinois 60130
$237,500
|
Sold
|
|
| Status: | Closed |
| Sqft: | 1,035 |
| Cost/Sqft: | $227 |
| Beds: | 3 |
| Baths: | 2 |
| Year Built: | 1961 |
| Property Taxes: | $5,642 |
| Days On Market: | 2818 |
| Lot Size: | 0,10 |
Description
Wonderful 3 bed, 2 bath split level in quite Forest Park neighborhood! Large living room with vaulted ceilings and wood beams opens to the updated eat-in kitchen. Upstairs you will find the three bedrooms and full bath and the lower level provides large family room, 2nd bathroom, and laundry/utility room. Ideal layout for family living and entertaining! Step out to your large, fenced in backyard with newer 2 car garage with 'party door' for extra entertaining space! Walk to the blue line and easy access to I-290! New tear-off roof, soffit, fascia, and gutters in 2017! Hot water heater 2017, paved/concrete crawl space for additional storage and to prevent extra dust, and new sump pump in 2016!
Property Specifics
| Single Family | |
| — | |
| — | |
| 1961 | |
| None | |
| — | |
| No | |
| 0.1 |
| Cook | |
| — | |
| 0 / Not Applicable | |
| None | |
| Lake Michigan,Public | |
| Public Sewer | |
| 09933736 | |
| 15242030380000 |
Nearby Schools
| NAME: | DISTRICT: | DISTANCE: | |
|---|---|---|---|
|
Grade School
Betsy Ross Elementary School |
91 | — | |
|
Middle School
Forest Park Middle School |
91 | Not in DB | |
|
High School
Proviso East High School |
209 | Not in DB | |
|
Alternate High School
Proviso Mathematics And Science |
— | Not in DB | |
Property History
| DATE: | EVENT: | PRICE: | SOURCE: |
|---|---|---|---|
| 15 Dec, 2008 | Sold | $223,000 | MRED MLS |
| 5 Nov, 2008 | Under contract | $209,900 | MRED MLS |
| — | Last price change | $227,800 | MRED MLS |
| 28 Jun, 2008 | Listed for sale | $249,900 | MRED MLS |
| 12 Jun, 2018 | Sold | $237,500 | MRED MLS |
| 4 May, 2018 | Under contract | $235,000 | MRED MLS |
| 30 Apr, 2018 | Listed for sale | $235,000 | MRED MLS |
| 31 Aug, 2022 | Sold | $352,900 | MRED MLS |
| 14 Jul, 2022 | Under contract | $325,000 | MRED MLS |
| 12 Jul, 2022 | Listed for sale | $325,000 | MRED MLS |
Room Specifics
Total Bedrooms: 3
Bedrooms Above Ground: 3
Bedrooms Below Ground: 0
Dimensions: —
Floor Type: Hardwood
Dimensions: —
Floor Type: Hardwood
Full Bathrooms: 2
Bathroom Amenities: —
Bathroom in Basement: 0
Rooms: No additional rooms
Basement Description: Crawl
Other Specifics
| 2 | |
| Concrete Perimeter | |
| Off Alley | |
| — | |
| Fenced Yard | |
| 35X125 | |
| — | |
| None | |
| Vaulted/Cathedral Ceilings | |
| Range, Dishwasher, Refrigerator, Washer, Dryer | |
| Not in DB | |
| Sidewalks, Street Lights, Street Paved | |
| — | |
| — | |
| — |
Tax History
| Year | Property Taxes |
|---|---|
| 2008 | $3,418 |
| 2018 | $5,642 |
| 2022 | $6,512 |
Contact Agent
Nearby Similar Homes
Nearby Sold Comparables
Contact Agent
Listing Provided By
Weichert Realtors-Nickel Group

