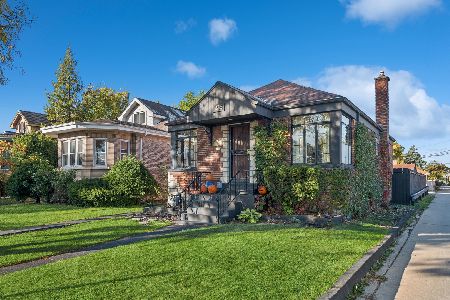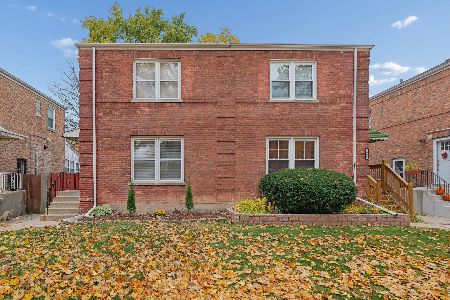1235 Fair Oaks Avenue, Oak Park, Illinois 60302
$460,000
|
Sold
|
|
| Status: | Closed |
| Sqft: | 2,663 |
| Cost/Sqft: | $173 |
| Beds: | 3 |
| Baths: | 3 |
| Year Built: | 1941 |
| Property Taxes: | $16,606 |
| Days On Market: | 1585 |
| Lot Size: | 0,18 |
Description
This gorgeous brick Georgian with huge yard on a cul de sac street in North Central Oak Park is ready for you. Loaded with exquisite vintage details and modern finishes you do not want to miss out on it! The formal entry welcomes you into a grand living room featuring 10 foot ceilings, bay windows, gas fireplace and a spacious dining room with beautiful light fixtures. A bright den off the dining room is perfect for a work from home office. The eat in kitchen with newer stainless steel appliances has a nice walk in pantry and a great view of the huge fenced in back yard with patio. Upstairs you'll find a generous master bedroom with two large closets. Two additional bedrooms with great storage. Newly renovated full bathroom with separate tub and shower. Extra deep cedar closet great for storage. The fully finished lower level with newer carpet, powder room, and a gas burning fireplace is a perfect extra family room. Additional room in lower level would can be used for a guest room. Separate laundry and storage. Tons of updates include: All new windows 2017; new furnace 2019; Water Heater 2016; roof 2014; Basement, waterproofing & Sump pump 2018. Attached garage, driveway & parking pad off alley. Walk to Taylor Park. Hatch Elementary.
Property Specifics
| Single Family | |
| — | |
| Georgian | |
| 1941 | |
| Full | |
| — | |
| No | |
| 0.18 |
| Cook | |
| — | |
| 0 / Not Applicable | |
| None | |
| Public | |
| Public Sewer | |
| 11165279 | |
| 16062040230000 |
Nearby Schools
| NAME: | DISTRICT: | DISTANCE: | |
|---|---|---|---|
|
Grade School
William Hatch Elementary School |
97 | — | |
|
Middle School
Gwendolyn Brooks Middle School |
97 | Not in DB | |
|
High School
Oak Park & River Forest High Sch |
200 | Not in DB | |
Property History
| DATE: | EVENT: | PRICE: | SOURCE: |
|---|---|---|---|
| 9 Jul, 2015 | Sold | $372,000 | MRED MLS |
| 8 Jun, 2015 | Under contract | $425,000 | MRED MLS |
| 26 May, 2015 | Listed for sale | $425,000 | MRED MLS |
| 31 Jul, 2019 | Sold | $410,000 | MRED MLS |
| 18 Jun, 2019 | Under contract | $425,000 | MRED MLS |
| — | Last price change | $440,000 | MRED MLS |
| 8 May, 2019 | Listed for sale | $450,000 | MRED MLS |
| 20 Sep, 2021 | Sold | $460,000 | MRED MLS |
| 2 Aug, 2021 | Under contract | $460,000 | MRED MLS |
| 22 Jul, 2021 | Listed for sale | $460,000 | MRED MLS |
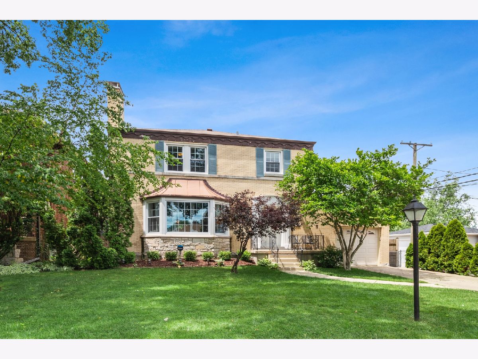
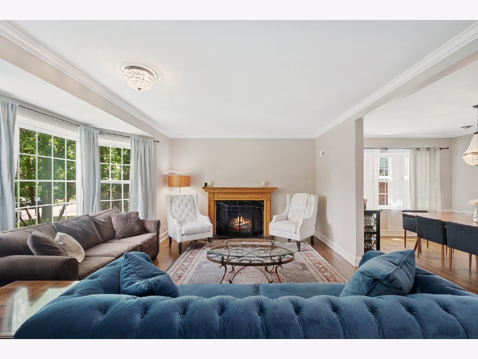
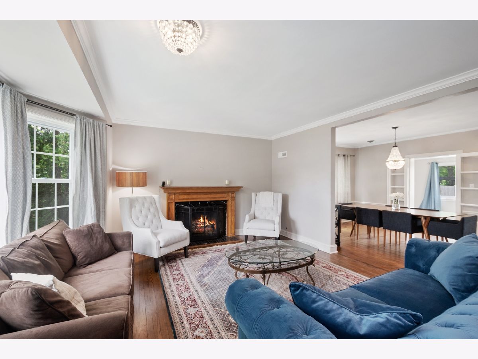
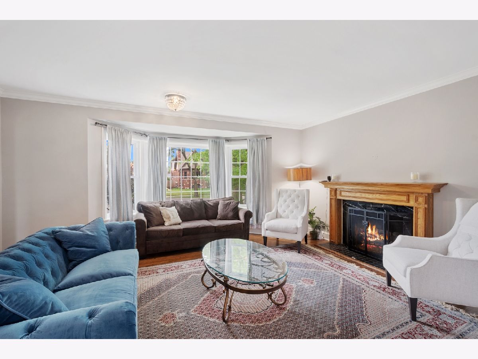
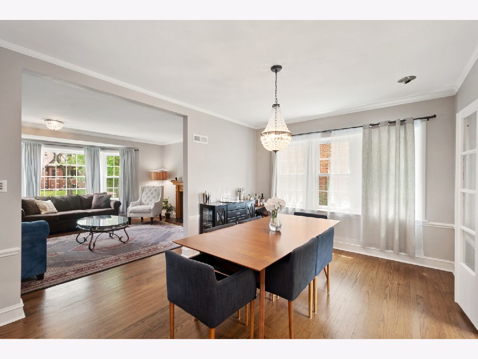
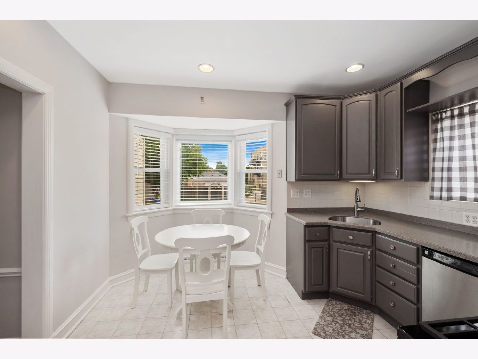
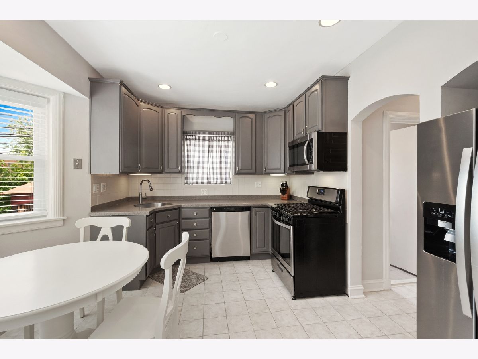
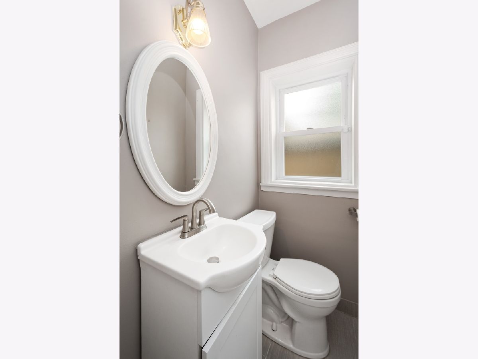
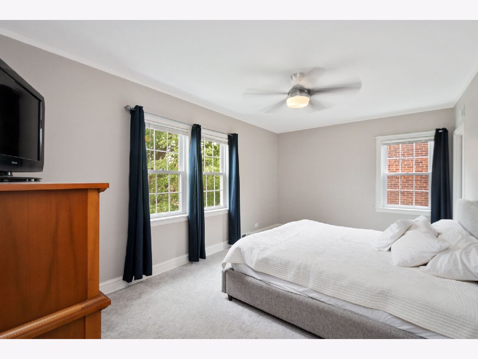
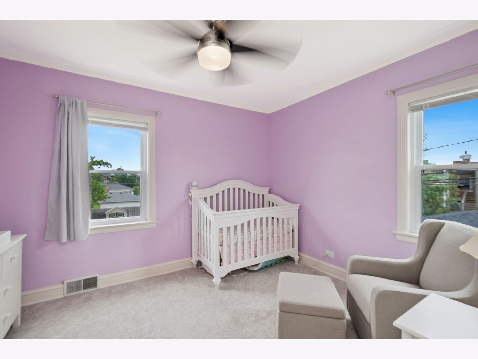
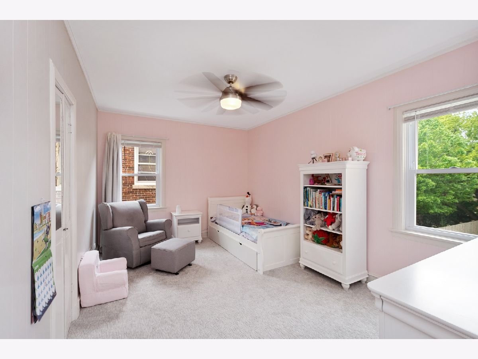
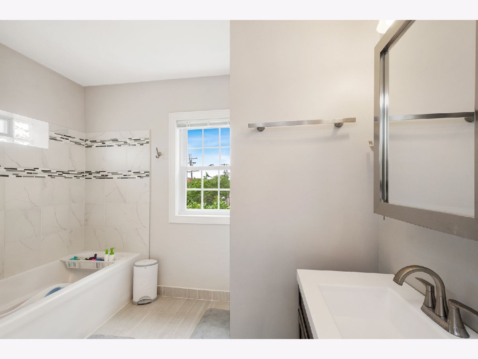
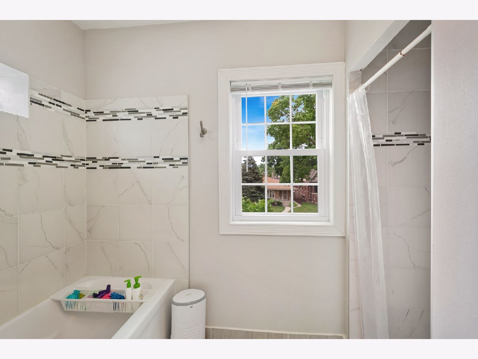
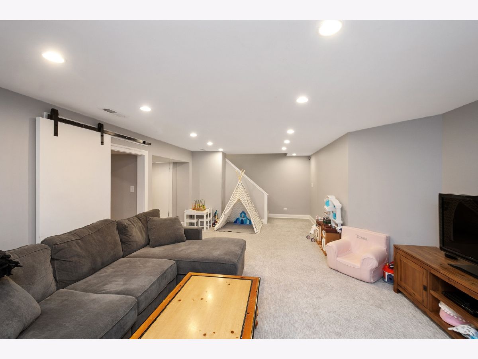
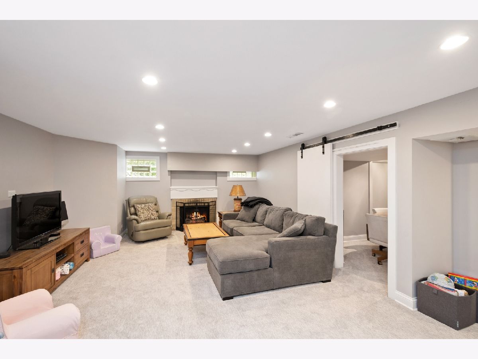
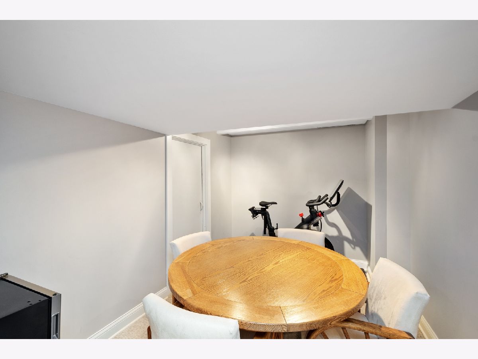
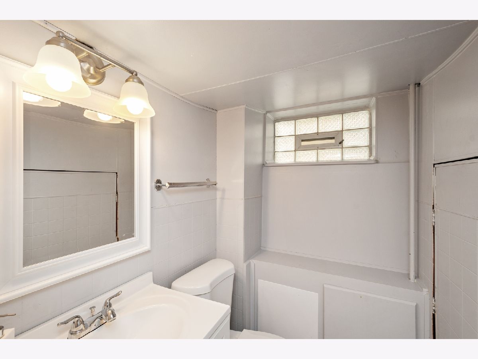
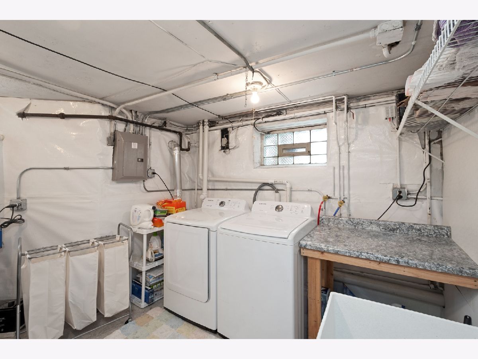
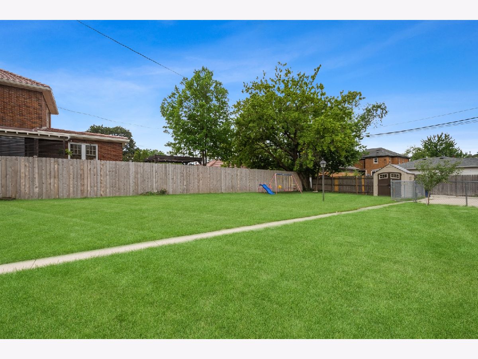
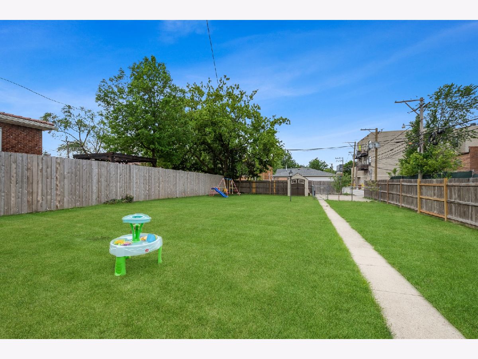
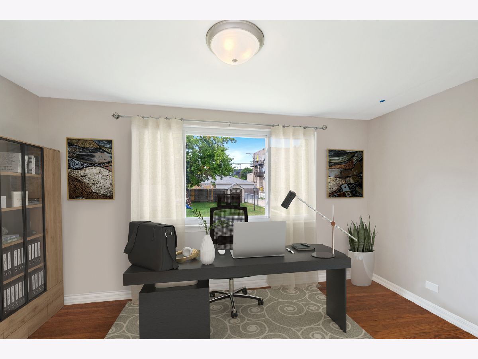
Room Specifics
Total Bedrooms: 3
Bedrooms Above Ground: 3
Bedrooms Below Ground: 0
Dimensions: —
Floor Type: Carpet
Dimensions: —
Floor Type: Carpet
Full Bathrooms: 3
Bathroom Amenities: Separate Shower,Soaking Tub
Bathroom in Basement: 1
Rooms: Den,Recreation Room,Storage
Basement Description: Finished
Other Specifics
| 1 | |
| — | |
| Concrete | |
| Patio, Porch, Storms/Screens | |
| Cul-De-Sac,Fenced Yard | |
| 50X155 | |
| — | |
| None | |
| Hardwood Floors | |
| Range, Microwave, Dishwasher, Refrigerator, Washer, Dryer, Disposal | |
| Not in DB | |
| Sidewalks, Street Lights, Street Paved | |
| — | |
| — | |
| Gas Log, Gas Starter |
Tax History
| Year | Property Taxes |
|---|---|
| 2015 | $12,146 |
| 2019 | $15,653 |
| 2021 | $16,606 |
Contact Agent
Nearby Similar Homes
Nearby Sold Comparables
Contact Agent
Listing Provided By
Jameson Sotheby's Intl Realty

